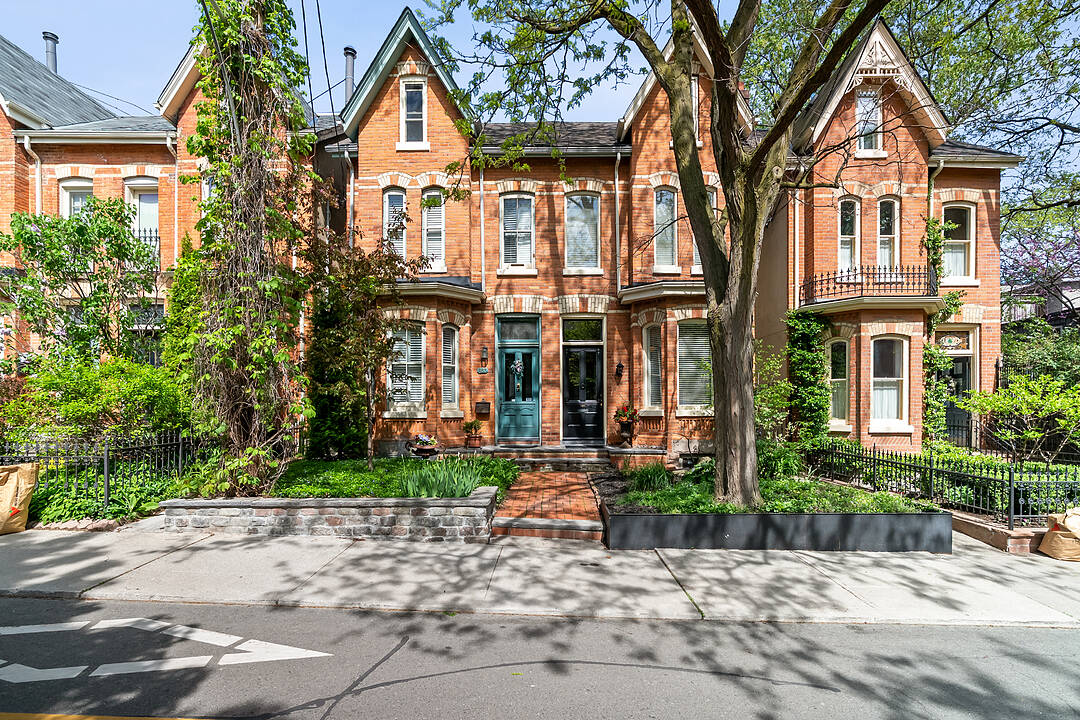Caractéristiques principales
- MLS® #: C12341848
- ID de propriété: SIRC2440251
- Type de propriété: Résidentiel, Maison unifamiliale semi-détachée
- Genre: Victorien
- Aire habitable: 2 712 pi.ca.
- Grandeur du terrain: 1 997,55 pi.ca.
- Chambre(s) à coucher: 3
- Salle(s) de bain: 2
- Stationnement(s): 1
- Taxes municipales 2024: 8 884$
- Inscrit par:
- Christian Vermast, Paul Maranger
Description de la propriété
Own a piece of Cabbagetown history. This exquisite 1880s Victorian, situated on a sought-after, tree-lined street, has been thoughtfully re-imagined as a two-family home. Both suites are distinct, luxurious, and ready to welcome you with a curated mix of character and contemporary comfort.
The main floor residence exudes timeless charm with soaring ceilings, elegant crown mouldings, generously sized rooms, and a cozy wood-burning fireplace that anchors the living space. The tranquil bedroom opens directly to a private, fenced garden oasis—featuring a deck and a beautifully landscaped stone terrace, perfect for pets, morning coffee, or al fresco dinner under the stars. The lower level boasts a dreamy updated bathroom and built-in wardrobe room for ample storage.
Upstairs, a sophisticated two-level suite awaits, filled with natural light and vibrant energy. The airy loft-style primary bedroom is complemented by a second bedroom, while the open-concept kitchen and dining area are designed for both lively entertaining and peaceful day-to-day living. Clawfoot tubs in both bathrooms bring a graceful, luxurious touch to the serene interiors.
Each suite features its own furnace, air conditioning and hydro meter, ensuring autonomy and year-round comfort.
Step outside and immerse yourself in the vibrant spirit of Cabbagetown. Just a short stroll to Parliament Street’s eclectic mix of cafés, artisan shops, and the renowned Daniel et Daniel gourmet food emporium. To the east, enjoy some of Toronto’s most beautiful green spaces—including Riverdale Park, the historic Riverdale Farm, seasonal farmers' markets, and miles of scenic trails.
This remarkable 2-family property presents an unparalleled opportunity to reside or invest in one of the city’s most storied and culturally rich neighbourhoods. A residence of substance, charm, and exceptional versatility - this is Cabbagetown at its finest.
Téléchargements et médias
Caractéristiques
- Arrière-cour
- Climatisation centrale
- Clôture en bois
- Foyer
- Métropolitain
- Patio
- Plan d'étage ouvert
- Plancher en bois
- Salle de lavage
- Sous-sol – aménagé
- Ville
Pièces
- TypeNiveauDimensionsPlancher
- FoyerPrincipal4' 3.9" x 9' 3.8"Autre
- SalonPrincipal12' 2.8" x 29' 2"Autre
- Salle à mangerPrincipal12' 9.1" x 13' 5"Autre
- CuisinePrincipal11' 3" x 13' 8.1"Autre
- Chambre à coucherPrincipal10' 5.9" x 11' 3"Autre
- Salle de bainsSupérieur0' x 0'Autre
- Salon2ième étage11' 10.1" x 15' 11"Autre
- Salle à manger2ième étage10' 7.9" x 11' 10.7"Autre
- Cuisine2ième étage11' 10.7" x 11' 8.1"Autre
- Chambre à coucher2ième étage9' 3" x 9' 4.9"Autre
- Salle de bains2ième étage0' x 0'Autre
- Chambre à coucher3ième étage11' 6.9" x 15' 3"Autre
Agents de cette inscription
Contactez-nous pour plus d’informations
Contactez-nous pour plus d’informations
Emplacement
451 Sackville St, Toronto, Ontario, M4X 1T3 Canada
Autour de cette propriété
En savoir plus au sujet du quartier et des commodités autour de cette résidence.
Demander de l’information sur le quartier
En savoir plus au sujet du quartier et des commodités autour de cette résidence
Demander maintenantCalculatrice de versements hypothécaires
- $
- %$
- %
- Capital et intérêts 0
- Impôt foncier 0
- Frais de copropriété 0
Commercialisé par
Sotheby’s International Realty Canada
1867 Yonge Street, Suite 100
Toronto, Ontario, M4S 1Y5

