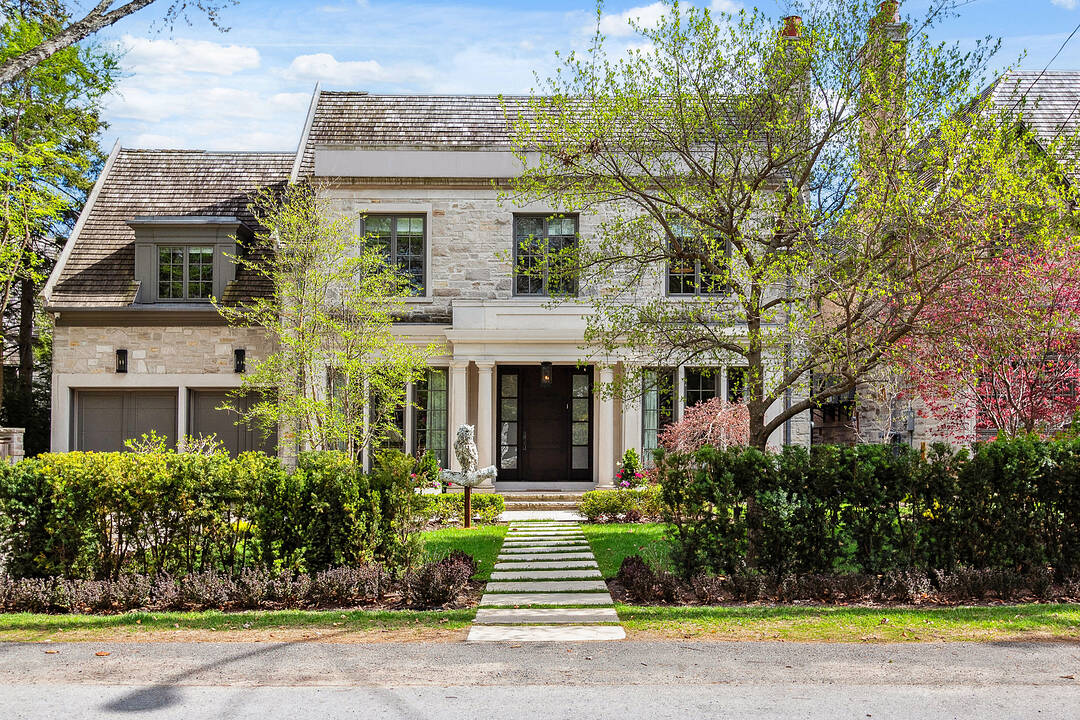Caractéristiques principales
- MLS® #: C12410785
- ID de propriété: SIRC2849290
- Type de propriété: Résidentiel, Maison unifamiliale détachée
- Genre: Sur mesure
- Aire habitable: 8 000 pi.ca.
- Chambre(s) à coucher: 5+1
- Salle(s) de bain: 6+2
- Pièces supplémentaires: Sejour
- Stationnement(s): 6
- Taxes municipales 2024: 38 883$
- Inscrit par:
- Daena Allen-Noxon
Description de la propriété
walk to Toronto French School, Crescent School, The Granite Club and Sunnybrook Hospital - Discover a rare opportunity to own an extraordinary luxury residence in the coveted enclave of Lawrence Park. This magnificent home, crafted with precision and care by Shima Homes a renowned builder known for unparalleled quality and state-of-the-art design exemplifies sophistication from the moment you step inside. Every detail, from the thoughtful layout to the advanced mechanical and tech systems, has been meticulously attended to, resulting in a residence that is truly unrivaled. Spanning over 8,000 square feet, this exceptional home features six spacious bedrooms, six luxurious bathrooms, and two stylish powder rooms. The decadent primary suite is a sanctuary of comfort, complete with a breathtaking dressing room and a marble spa-like ensuite. Gracious principal rooms with soaring ceilings and abundant natural light create an inviting atmosphere, while practical elements like a spacious mud entrance and an elevator servicing all floors enhance daily living. Entertainment is at the forefront with a stunning two-storey glass wine cellar and a full in-home gym, all complemented by the warmth of in floor heating. Step outside to your private backyard oasis a tranquil retreat where you can enjoy a saltwater pool, a fully equipped cabana, and a built-in stone barbecue. The designated three-piece bathroom and sports court ensure that this outdoor paradise in perfect for family fun and relaxation. Convenience is key, with the finest private and public schools nearby, as well as easy access to parks, trails, Sunnybrook Hospital, public transit, churches, the Granite Club, and an inviting community of great neighbours. Rarely does a home of this caliber come to market. 33 Bayview Wood stands as an exceptional luxury residence designed for generations to enjoy, offering peace of mind and a lifestyle of unparalleled elegance.
Téléchargements et médias
Caractéristiques
- 2 foyers
- Aire de jeu
- Appareils ménagers haut-de-gamme
- Arrière-cour
- Ascenseur
- Ascenseur privé
- Aspirateur central
- Balcon ouvert
- Bar à petit-déjeuner
- Bibliothèque
- Butlers Pantry
- Cave à vin / grotto
- Centre de conditionnement physique sur place
- Climatisation
- Climatisation centrale
- Clôture brise-vue
- Comptoirs en marbre
- Cour de basket-ball extérieur
- Cuisine avec coin repas
- Cuisine de traiteur
- Espace de rangement
- Espace extérieur
- Foyer
- Garage
- Garde-manger
- Génératrice
- Jardins
- Métropolitain
- Patio
- Penderie
- Pièce de détente
- Piscine extérieure
- Plafonds cathédrale
- Plancher en bois
- Plancher radiant
- Planchers chauffants
- Salle d’entraînement à la maison
- Salle de bain attenante
- Salle de conditionnement physique
- Salle de lavage
- Salle de média / théâtre
- Salle-penderie
- Sous-sol – aménagé
- Stationnement
- Suite autonome
- Suite Autonome
- Système d’arrosage
- Système d’arrosage
- Système de sécurité
- Vie Communautaire
Pièces
- TypeNiveauDimensionsPlancher
- SalonPrincipal13' 6.9" x 16' 11.9"Bois dur
- Salle à mangerPrincipal12' 6" x 19' 1.9"Bois dur
- CuisinePrincipal15' 8.1" x 24' 6.8"Bois dur
- Salle à déjeunerPrincipal15' 8.1" x 24' 6.8"Bois dur
- Pièce principalePrincipal19' 5" x 20' 9.9"Bois dur
- Bureau à domicilePrincipal13' 10.9" x 18' 9.1"Bois dur
- Chambre à coucher principale2ième étage18' 11.9" x 19' 11.7"Bois dur
- Chambre à coucher2ième étage13' 2.6" x 14' 8.9"Bois dur
- Chambre à coucher2ième étage13' 6.9" x 16' 5.6"Bois dur
- Chambre à coucher2ième étage14' 8.9" x 16' 11.9"Bois dur
- Chambre à coucher2ième étage13' 11.7" x 17' 7.2"Bois dur
- Salle de lavage2ième étage8' 8.7" x 8' 11.8"Tuiles
- Salle de sportSupérieur13' 10.9" x 18' 5.6"Autre
- Salle de loisirsSupérieur19' 5.8" x 19' 6.6"Moquette
- Média / DivertissementSupérieur19' 8.6" x 23' 8.6"Moquette
- Chambre à coucherSupérieur14' 1.6" x 19' 7.4"Moquette
Agents de cette inscription
Contactez-moi pour plus d’informations
Contactez-moi pour plus d’informations
Emplacement
33 Bayview Wood, Toronto, Ontario, M4N 1R8 Canada
Autour de cette propriété
En savoir plus au sujet du quartier et des commodités autour de cette résidence.
Demander de l’information sur le quartier
En savoir plus au sujet du quartier et des commodités autour de cette résidence
Demander maintenantCalculatrice de versements hypothécaires
- $
- %$
- %
- Capital et intérêts 0
- Impôt foncier 0
- Frais de copropriété 0
Commercialisé par
Sotheby’s International Realty Canada
1867 Yonge Street, Suite 100
Toronto, Ontario, M4S 1Y5

