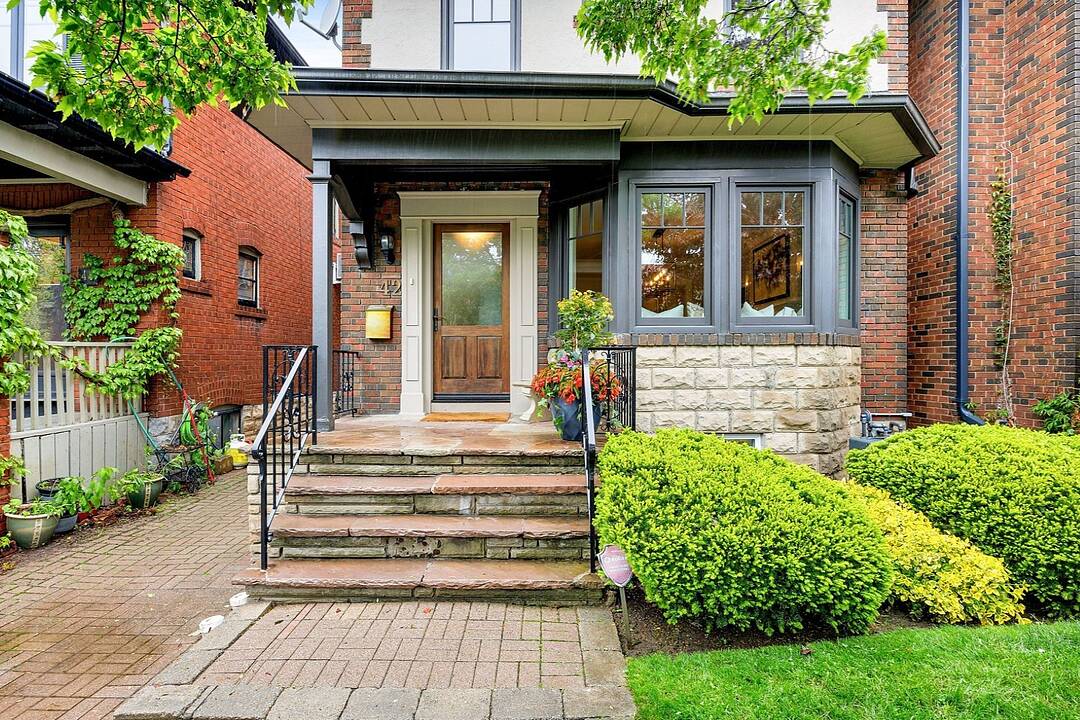Caractéristiques principales
- MLS® #: C12427668
- ID de propriété: SIRC2437169
- Type de propriété: Résidentiel, Maison unifamiliale détachée
- Genre: Moderne
- Aire habitable: 2 920 pi.ca.
- Grandeur du terrain: 2 969,50 pi.ca.
- Chambre(s) à coucher: 3+1
- Salle(s) de bain: 3
- Pièces supplémentaires: Sejour
- Stationnement(s): 1
- Taxes municipales 2025: 10 942$
- Inscrit par:
- Richard Silver, Jim Burtnick, Celia Alves, Bill Johnston, Jose Sanchez
Description de la propriété
Nestled on a serene, tree-lined street in the prestigious enclave of Lawrence Park North, 42 McNairn Avenue is a completely renovated detached residence that blends timeless sophistication with modern luxury. This 3+1 bedroom home is located within the highly sought-after John Wanless school district, making it an ideal choice for families.The gourmet kitchen is a culinary dream, complete with granite countertops, a 6-burner Wolf gas range, built-in dishwasher, and a breakfast bar perfect for casual meals and entertaining. Adjacent to the kitchen, a stylish bar area features a wine fridge, ideal for hosting. Rich in character, the home boasts multiple fireplaces that add warmth and ambiance throughout.The expansive family room, bathed in natural light, opens directly onto a professionally landscaped garden oasis with a custom deck, landscape lighting, and an irrigation system, perfect for refined outdoor gatherings.The primary suite is a true retreat, offering a walk-through closet, a private spa-inspired ensuite, and the rare convenience of its own washer and dryer, in addition to a second laundry area in the basement. An extra bedroom in the finished basement provides flexible use as a nanny suite, guest room, or private office.Ideally situated just a short stroll from the vibrant shops, dining, and amenities of Yonge Street, and within walking distance of top-rated public and private schools, the home also offers quick access to Highway 401, providing convenient travel options beyond the city.Dont miss this opportunity to own a true gem in one of Torontos most prestigious neighbourhoods.
Téléchargements et médias
Caractéristiques
- 3+ foyers
- Appareils ménagers haut-de-gamme
- Arrière-cour
- Aspirateur central
- Bar à petit-déjeuner
- Climatisation
- Clôture brise-vue
- Coin bar
- Cuisine avec coin repas
- Espace de rangement
- Garde-manger
- Métropolitain
- Patio
- Penderie
- Plan d'étage ouvert
- Plancher en bois
- Salle de bain attenante
- Salle de lavage
- Scénique
- Sous-sol – aménagé
- Stationnement
- Système de sécurité
- Vie Communautaire
- Ville
Pièces
- TypeNiveauDimensionsPlancher
- Salle à mangerPrincipal19' 3.1" x 11' 8.5"Autre
- CuisinePrincipal13' 5.8" x 18' 7.6"Autre
- SalonPrincipal16' 5.2" x 18' 7.6"Autre
- Autre2ième étage15' 10.1" x 11' 10.5"Autre
- Chambre à coucher2ième étage9' 10.8" x 18' 7.6"Autre
- Chambre à coucher2ième étage8' 3.9" x 8' 4.3"Autre
- Chambre à coucherSupérieur13' 11.7" x 15' 7"Autre
- Salle de loisirsSupérieur22' 1.7" x 18' 7.6"Autre
Agents de cette inscription
Contactez-nous pour plus d’informations
Contactez-nous pour plus d’informations
Emplacement
42 Mcnairn Ave, Toronto, Ontario, M5M 2H5 Canada
Autour de cette propriété
En savoir plus au sujet du quartier et des commodités autour de cette résidence.
Demander de l’information sur le quartier
En savoir plus au sujet du quartier et des commodités autour de cette résidence
Demander maintenantCalculatrice de versements hypothécaires
- $
- %$
- %
- Capital et intérêts 0
- Impôt foncier 0
- Frais de copropriété 0
Commercialisé par
Sotheby’s International Realty Canada
1867 Yonge Street, Suite 100
Toronto, Ontario, M4S 1Y5

