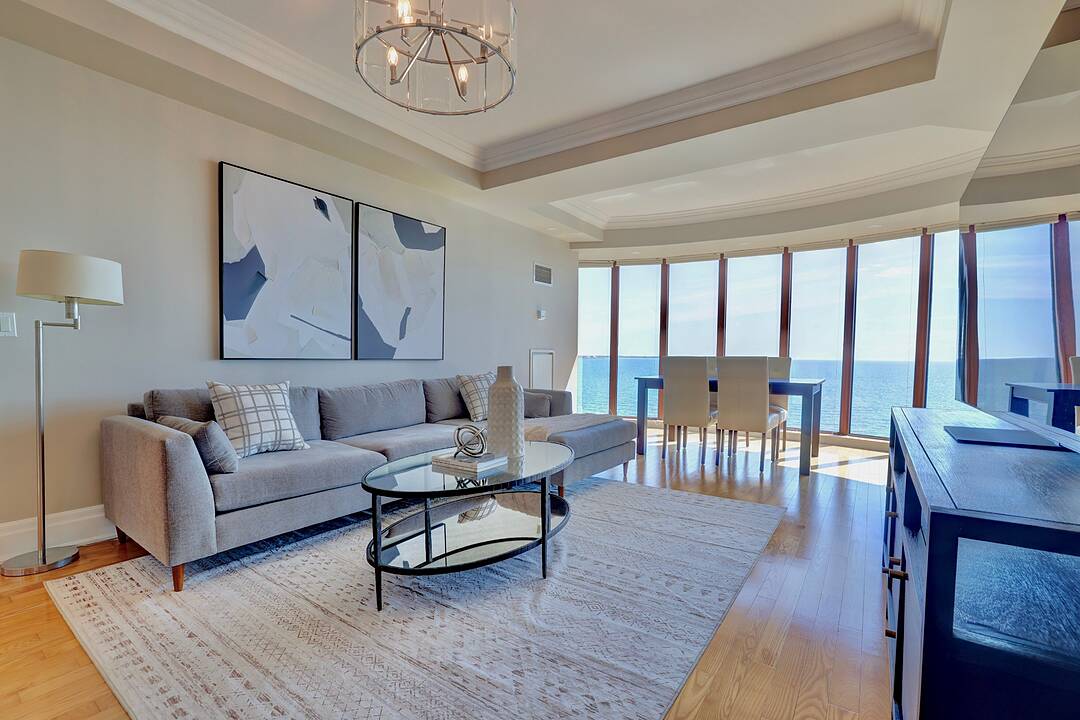Caractéristiques principales
- MLS® #: W12388767
- ID de propriété: SIRC2433729
- Type de propriété: Résidentiel, Condo
- Genre: Moderne
- Chambre(s) à coucher: 2+1
- Salle(s) de bain: 2
- Pièces supplémentaires: Sejour
- Stationnement(s): 2
- Inscrit par:
- Andrea Johansen
Description de la propriété
Wake up to panoramic waterfront vistas in this elegant lakeside home, where sweeping, uninterrupted views of Lake Ontario create a front-row seat to sunrise and sunset. Expansive windows and soaring ceilings fill the open-concept living and dining spaces with natural light, while the seamless flow to a private balcony offers the perfect setting for morning coffee or quiet evenings overlooking the water. The gourmet kitchen is a true centerpiece, designed with custom cabinetry, premium appliances, and an oversized island that makes everyday living and entertaining effortless. Hardwood floors run throughout with thoughtful details such as full-height solid double doors, tray ceilings with crown moulding, and abundant in-suite storage blend timeless elegance with comfort. The primary suite is a serene retreat, featuring stunning lake views, a walk-in closet, direct balcony access, and a spa-inspired ensuite. The spacious second bedroom boasts floor-to-ceiling water views and double closets, while the versatile den offers the perfect space for a home office, guest room, or reading nook. This residence also includes tandem parking for two vehicles with an attached locker, ensuring convenience and functionality. Steps to waterfront trails, parks, cafes, and with easy access to downtown, The Waterford offers more than just a home- its a lifestyle where city living and lakeside tranquility meet.
Téléchargements et médias
Caractéristiques
- Ascenseur
- Balcon
- Bord de lac
- Climatisation centrale
- Concierge
- Espace de rangement
- Foyer
- Garage
- Plan d'étage ouvert
- Plancher en bois
- Salle de bain attenante
- Salle de conditionnement physique
- Salle de lavage
- Stationnement
- Vue sur le lac
Pièces
- TypeNiveauDimensionsPlancher
- FoyerPrincipal8' 9.5" x 7' 10.8"Autre
- SalonPrincipal25' x 13' 3.4"Autre
- Salle à mangerPrincipal25' x 13' 3.4"Autre
- CuisinePrincipal8' 3.6" x 8' 11.8"Autre
- BoudoirPrincipal8' 11.8" x 9' 3.4"Autre
- AutrePrincipal14' 11.9" x 11' 10.9"Autre
- Chambre à coucherPrincipal10' 3.6" x 11' 10.9"Autre
- Salle de lavagePrincipal5' 2.5" x 7' 4.1"Autre
- Salle de bainsPrincipal14' 1.2" x 9' 4.9"Autre
- AutrePrincipal11' 10.5" x 9' 8.9"Autre
- Salle à déjeunerPrincipal7' 7.3" x 8' 3.6"Autre
Agents de cette inscription
Contactez-moi pour plus d’informations
Contactez-moi pour plus d’informations
Emplacement
2095 Lake Shore Blvd W #818, Toronto, Ontario, M8V 4G4 Canada
Autour de cette propriété
En savoir plus au sujet du quartier et des commodités autour de cette résidence.
Demander de l’information sur le quartier
En savoir plus au sujet du quartier et des commodités autour de cette résidence
Demander maintenantCalculatrice de versements hypothécaires
- $
- %$
- %
- Capital et intérêts 0
- Impôt foncier 0
- Frais de copropriété 0
Commercialisé par
Sotheby’s International Realty Canada
3109 Bloor Street West, Unit 1
Toronto, Ontario, M8X 1E2

