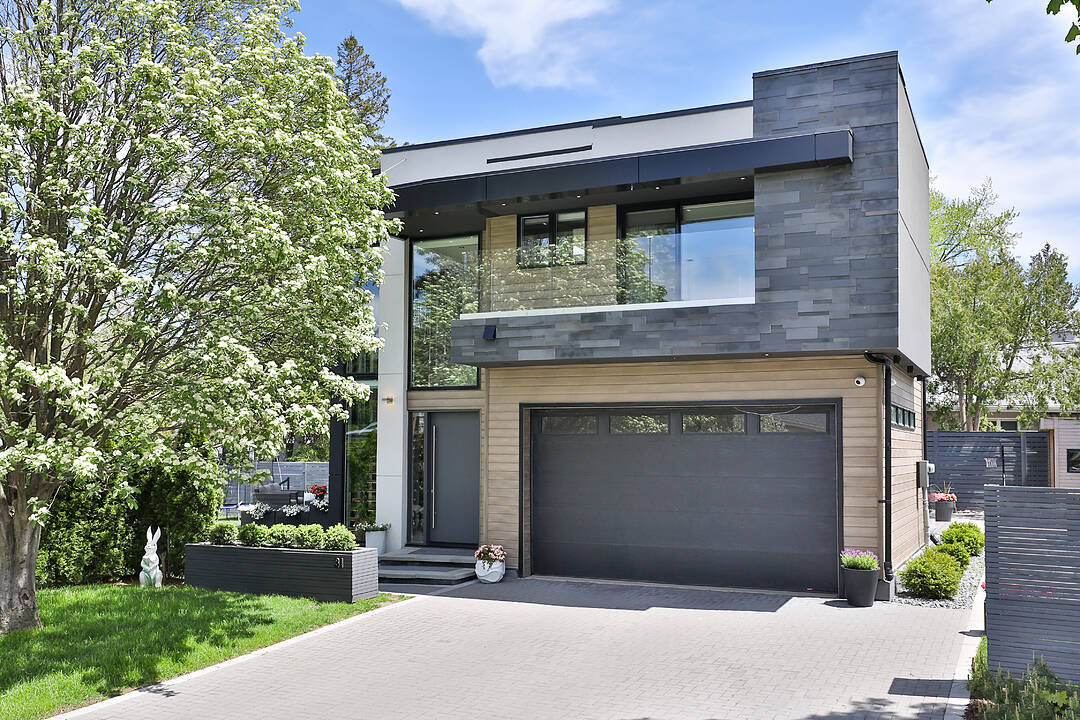Caractéristiques principales
- MLS® #: C12530572
- ID de propriété: SIRC2431491
- Type de propriété: Résidentiel, Maison unifamiliale détachée
- Genre: Moderne
- Aire habitable: 3 233 pi.ca.
- Chambre(s) à coucher: 4+1
- Salle(s) de bain: 5
- Pièces supplémentaires: Sejour
- Stationnement(s): 6
- Taxes municipales 2025: 16 778$
- Inscrit par:
- Corinne Pencer
Description de la propriété
Welcome to this one of a kind Modern Masterpiece!!! A true architectural gem, this stunning custom built four plus one bedroom home is a showcase of modern elegance, precision craftsmanship, and unparalleled attention to detail. Designed to impress, it combines striking contemporary aesthetics with the finest materials and top of the line finishes From the moment you arrive, the beautifully landscaped grounds, sophisticated exterior lighting, and elegant interlock stonework .. Step inside and be captivated by a grand foyer featuring soaring ceilings floating stairs and floor to ceiling windows. Discover a fully integrated smart home, featuring automated blinds, a Ring doorbell , security cameras, smart appliances, and built-in Sonos speakers that fill the home . The chef-inspired kitchen is a standout, complete with premium Bosch appliances, a gas cooktop, built-in oven , microwave, under sink and whole home Kinetico water filtration systems, a built-in coffee bar perfect for both daily life and entertaining. The Stunning home offers four spacious bedrooms, each with its own ensuites, built in closets, floor to ceiling windows that flood the rooms with natural light. Luxurious touches are found throughout, including heated floors in the kitchen, bathrooms, and basement. Wellness is a priority with a dedicated gym, sauna, and steam room. designed for convenience, offering two full laundry rooms and abundant storage. Even the garage goes above and beyond fully finished with heating, tiling, custom lighting, a rough-in for an EV charger, and built-in tire storage. Outdoor living is equally impressive, featuring two spacious patios, a built-in gas grill, and professional landscaping. This one of a kind property is more than just a home it's a lifestyle.
Téléchargements et médias
Caractéristiques
- 2 foyers
- Appareils ménagers en acier inox
- Arrière-cour
- Aspirateur central
- Balcon
- Climatisation centrale
- Clôture brise-vue
- Clôture en bois
- Cuisine avec coin repas
- Garage
- Jardins
- Métropolitain
- Patio
- Plan d'étage ouvert
- Planchers chauffants
- Salle de bain attenante
- Sous-sol – aménagé
- Sous-sol avec entrée indépendante
- Stationnement
- Suburbain
- Système de sécurité
- Ville
Pièces
- TypeNiveauDimensionsPlancher
- FoyerPrincipal12' 11.9" x 4' 11.8"Autre
- SalonPrincipal9' 10.1" x 22' 4.8"Autre
- Salle à mangerPrincipal14' 2" x 22' 4.8"Autre
- Salle familialePrincipal14' 2" x 23' 3.9"Autre
- CuisinePrincipal13' 1.4" x 9' 6.1"Autre
- Bois dur2ième étage25' 7.8" x 12' 11.9"Autre
- Chambre à coucher2ième étage6' 6.7" x 14' 11"Autre
- Chambre à coucher2ième étage6' 6.7" x 15' 10.1"Autre
- Chambre à coucher2ième étage13' 1.4" x 8' 11.8"Autre
- Salle de lavage2ième étage14' 4" x 8' 6.3"Autre
- Salle de loisirsSous-sol14' 8.9" x 18' 2.1"Autre
- Chambre à coucherSous-sol9' 10.1" x 13' 10.8"Autre
- Salle de sportSous-sol14' 4" x 10' 9.9"Autre
Agents de cette inscription
Contactez-moi pour plus d’informations
Contactez-moi pour plus d’informations
Emplacement
31 Overton Cres, Toronto, Ontario, M3B 2V4 Canada
Autour de cette propriété
En savoir plus au sujet du quartier et des commodités autour de cette résidence.
Demander de l’information sur le quartier
En savoir plus au sujet du quartier et des commodités autour de cette résidence
Demander maintenantCalculatrice de versements hypothécaires
- $
- %$
- %
- Capital et intérêts 0
- Impôt foncier 0
- Frais de copropriété 0
Commercialisé par
Sotheby’s International Realty Canada
192 Davenport Road
Toronto, Ontario, M5R 1J2

