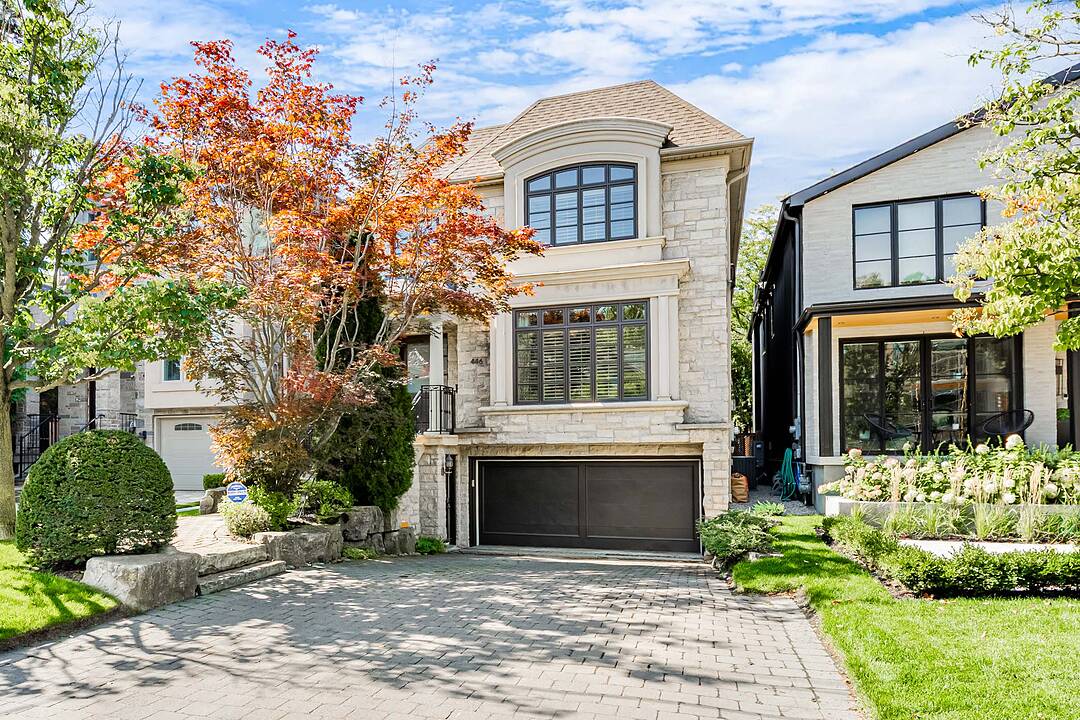Caractéristiques principales
- MLS® #: C12422450
- ID de propriété: SIRC2431471
- Type de propriété: Résidentiel, Maison unifamiliale détachée
- Genre: Moderne
- Aire habitable: 2 750 pi.ca.
- Grandeur du terrain: 4 305 pi.ca.
- Chambre(s) à coucher: 4+1
- Salle(s) de bain: 4
- Pièces supplémentaires: Sejour
- Stationnement(s): 6
- Taxes municipales 2024: 15 422$
- Inscrit par:
- Susan Toyne
Description de la propriété
Situated in the heart of the prestigious Cricket Club neighborhood, this sun-filled 4-plus-1 bedroom home blends timeless elegance with modern comfort.
Built by renowned builder Mark Rosenberg for his own family, 446 Elm Road rests on a serene west-facing 35-foot by 123-foot property with lush, landscaped gardens providing an ideal private urban retreat.
Inside, soaring ceilings, oversized windows and skylights flood the spacious principal rooms with natural light. Custom millwork, including a dramatic library with a rolling ladder in the Living Room. Four gas fireplaces, solid wood doors and detailed pocket doors, a spacious Dining Room and separate Family Room with gas fireplace highlight just some of this home's detailed character. The large Kitchen features maple cabinetry, stainless steel appliances, and double French doors opening to the deck, outdoor seating area and the mature, sundrenched garden.
Upstairs, the airy layout continues with a luxurious Primary Suite boasting west facing garden views from the Bay Window, a spa-like five piece Ensuite and two walk-in closets, one with a window and rough in for plumbing for the second Bedroom. Three incredibly spacious Bedrooms and a five-piece bath complete this floor.
The bright, finished Lower Level includes a Guest Room, separate entrance to walkout to the garden, three-piece bath, large laundry room, plenty of storage and a Mudroom with direct access to the two-car garage and four-car driveway.
Ideally located just steps to top schools, parks, Avenue Road Community Centre, the Cricket Club, public transportation, local shops/dining to experience and easy access to Highway 401,this exceptional residence offers the best of Family living in one of Toronto's most coveted Communities.
Téléchargements et médias
Caractéristiques
- 3+ foyers
- Appareils ménagers en acier inox
- Arrière-cour
- Aspirateur central
- Balcon entourant la maison
- Bibliothèque
- Climatisation
- Climatisation centrale
- Clôture brise-vue
- Espace de rangement
- Intimité
- Jardins
- Métropolitain
- Patio
- Penderie
- Plancher en bois
- Salle de bain attenante
- Salle de lavage
- Sous-sol – aménagé
- Sous-sol avec entrée indépendante
- Vie Communautaire
Pièces
- TypeNiveauDimensionsPlancher
- SalonPrincipal14' 9.5" x 14' 4.8"Autre
- Salle à mangerPrincipal13' 5.8" x 14' 11.9"Autre
- CuisinePrincipal12' 2" x 23' 8.6"Autre
- Salle familialePrincipal19' 2.3" x 12' 11.9"Autre
- Autre2ième étage18' 3.2" x 19' 11.7"Autre
- Chambre à coucher2ième étage11' 10.7" x 11' 10.7"Autre
- Chambre à coucher2ième étage12' 11.9" x 15' 2.2"Autre
- Chambre à coucher2ième étage11' 11.7" x 12' 7.1"Autre
- Salle de loisirsSupérieur11' 11.7" x 23' 11.7"Autre
- Chambre à coucherSupérieur0' x 0'Autre
- Salle de lavageSupérieur0' x 0'Autre
Contactez-moi pour plus d’informations
Emplacement
446 Elm Rd, Toronto, Ontario, M3W 3W9 Canada
Autour de cette propriété
En savoir plus au sujet du quartier et des commodités autour de cette résidence.
Demander de l’information sur le quartier
En savoir plus au sujet du quartier et des commodités autour de cette résidence
Demander maintenantCalculatrice de versements hypothécaires
- $
- %$
- %
- Capital et intérêts 0
- Impôt foncier 0
- Frais de copropriété 0
Commercialisé par
Sotheby’s International Realty Canada
1867 Yonge Street, Suite 100
Toronto, Ontario, M4S 1Y5

