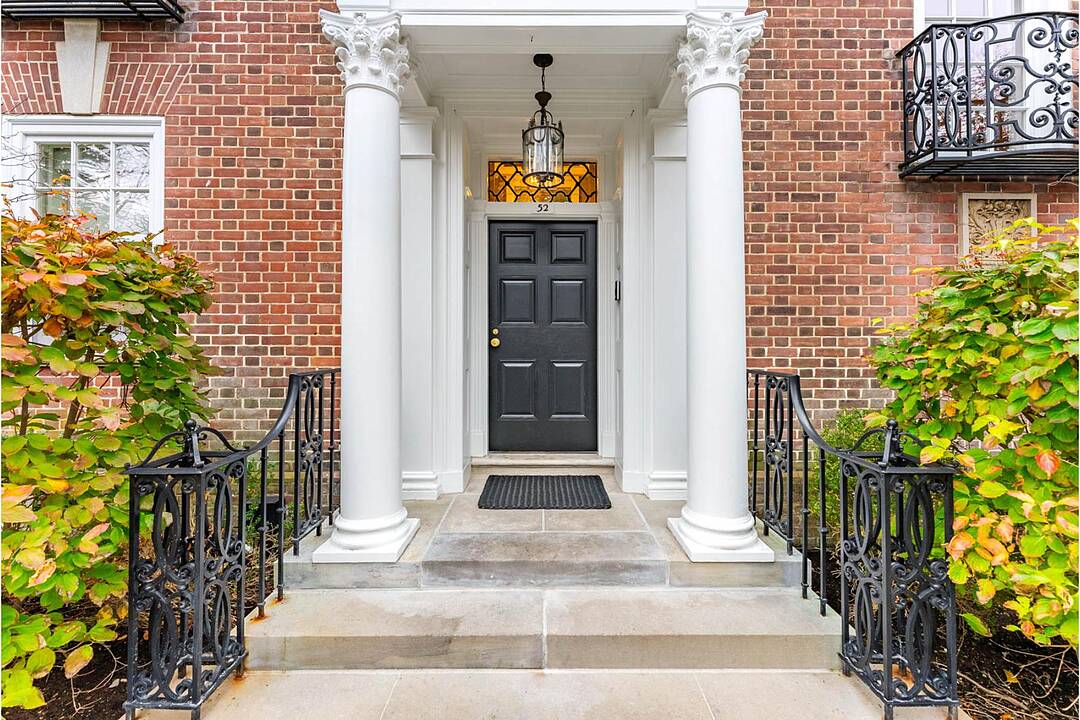Caractéristiques principales
- MLS® #: C12478804
- ID de propriété: SIRC2428983
- Type de propriété: Résidentiel, Maison unifamiliale détachée
- Genre: Géorgien - néoclassique
- Grandeur du terrain: 5 722,86 pi.ca.
- Chambre(s) à coucher: 5+1
- Salle(s) de bain: 6+1
- Pièces supplémentaires: Sejour
- Stationnement(s): 7
- Taxes municipales 2024: 33 813$
Description de la propriété
This majestic Neo-Georgian home sits proudly on the best block in all of the coveted south west Rosedale. This serene & peaceful pocket is ironically steps to all the fabulous shops & restaurants on Yonge St. Your children can conveniently walk to Branksome & York school. The York Club & Toronto Lawn are also just minutes away. The joy & convenience that come with living in this coveted enclave cannot be overstated. Beyond the striking & stately facade, 52 Rosedale Rd. transports you to the earliest days in Rosedale, where the grand mansions with their elegantly proportioned rooms & tall ceilings were home to Toronto's founders. It was in these rooms where Toronto's elite raised their families, broke bread & forged the future of this city. From the beautiful chef's kitchen w/cozy eat in area, to the grand dining area, one can host extravagant dinner parties, the oversized living area is the perfect backdrop for unwinding day to day, & hosting fabulous cocktail parties. All of these impeccable spaces overlook the superb gardens that sit peacefully behind the tall garden wall, ensuring tranquility & privacy. The large sunken den area with tall & deep coffered ceilings is an absolute delight. The 2nd floor houses 2 accessory bedrooms, each w/ensuite baths & the primary bedroom sanctuary. This expansive space boasts his & hers closets & bathrooms & a private office that provides a quiet workspace. The 3rd floor houses 2 additional bedrooms & an oversized room perfect for a home gym or recreational space for children. Walk out to your private sun deck, tan & enjoy breathtaking views of the Toronto skyline. The lower level boasts great ceiling height throughout, the large rec area is the perfect space for kids of all ages. 52 Rosedale Rd. offers best in class parking, with a full 2 car garage with direct access to the home, 2 additional spaces in front of the garage & a stately circular drive that can easily carry 3 more cars.
Téléchargements et médias
Caractéristiques
- Appareils ménagers haut-de-gamme
- Arrière-cour
- Climatisation
- Climatisation centrale
- Cuisine avec coin repas
- Foyer
- Garage
- Métropolitain
- Penderie
- Pièce de détente
- Plan d'étage ouvert
- Plancher en bois
- Salle de bain attenante
- Salle de lavage
- Salle-penderie
- Sous-sol – aménagé
- Stationnement
- Terrasse
- Vie Communautaire
- Ville
Pièces
- TypeNiveauDimensionsPlancher
- SalonPrincipal22' 8" x 25' 5.1"Autre
- Salle à mangerPrincipal15' 10.1" x 24' 10.8"Autre
- CuisinePrincipal12' 11.1" x 24' 8"Autre
- BibliothèquePrincipal18' 9.1" x 18' 11.1"Autre
- Autre2ième étage16' 9.1" x 16' 11.1"Autre
- Chambre à coucher2ième étage11' 10.7" x 18' 9.9"Autre
- Chambre à coucher2ième étage13' 3" x 18' 8"Autre
- Chambre à coucher2ième étage13' 6.9" x 13' 3"Autre
- Chambre à coucher3ième étage11' 10.9" x 15' 10.9"Autre
- Salle de sport3ième étage14' 7.9" x 18' 11.9"Autre
- Chambre à coucher3ième étage8' 11.8" x 16' 6"Autre
- Salle familialeSupérieur21' 9" x 25' 1.9"Autre
Agents de cette inscription
Contactez-nous pour plus d’informations
Contactez-nous pour plus d’informations
Emplacement
52 Rosedale Rd, Toronto, Ontario, M4W 2P6 Canada
Autour de cette propriété
En savoir plus au sujet du quartier et des commodités autour de cette résidence.
Demander de l’information sur le quartier
En savoir plus au sujet du quartier et des commodités autour de cette résidence
Demander maintenantCalculatrice de versements hypothécaires
- $
- %$
- %
- Capital et intérêts 0
- Impôt foncier 0
- Frais de copropriété 0
Commercialisé par
Sotheby’s International Realty Canada
1867 Yonge Street, Suite 100
Toronto, Ontario, M4S 1Y5

