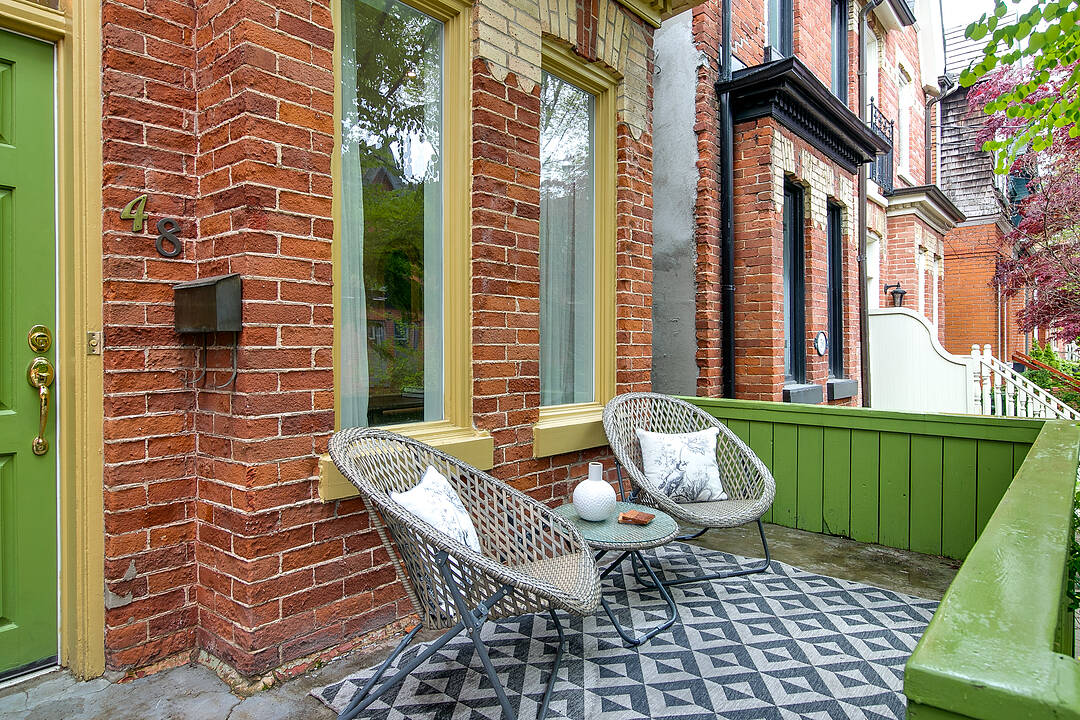Caractéristiques principales
- MLS® #: C12375472
- ID de propriété: SIRC2428968
- Type de propriété: Résidentiel, Maison unifamiliale détachée
- Genre: Moderne
- Aire habitable: 2 275 pi.ca.
- Chambre(s) à coucher: 3+1
- Salle(s) de bain: 2
- Pièces supplémentaires: Sejour
- Stationnement(s): 1
- Taxes municipales 2024: 7 031$
- Inscrit par:
- Ronald Reaman
Description de la propriété
Very rare, fully detached, 3-storey, 3-plus-1 bed Victorian on one of Cabbagetown's most picturesque, tree-lined streets.
Classic red/yellow brick façade with inviting front porch and gardens. Renovated open-concept main floor with high ceilings, hardwood floors, modern fireplace and main floor powder room. Spacious eat-in kitchen with breakfast room, crisp white cabinetry and stainless-steel appliances with patio doors opening directly onto lush, private backyard oasis perfect for lazy sunny summer afternoons or dining al fresco with friends and family on warm summer nights!
Bright primary bedroom with vaulted ceilings and treetop views leads to a private third-floor loft ideal as lounge or home office has sliding glass doors onto flat roof offering future potential for secluded rooftop deck. Two additional generous bedrooms, plus a renovated bath with contemporary integrated rain shower, spa-jets and skylight.
Fully fenced, very private backyard with large patio, gardens and parking off rear lane.
Located in the heart of Cabbagetown close to shops, TTC, restaurants and cafes of Parliament Street and just steps to the fabled Riverdale Farm.
Renovated, contemporary interiors. Phenomenal potential to build out third floor plus rooftop deck! Basement offers incredible potential with large open spaces ready to improve! Very special location on quiet street in the heart of Cabbagetown.
This property is unique and very rare opportunity to own a fully detached cabbagetown home with enviable private lot.
Téléchargements et médias
Caractéristiques
- Appareils ménagers en acier inox
- Climatisation
- Climatisation centrale
- Cuisine avec coin repas
- Foyer
- Jardins
- Patio
- Penderie
- Plancher en bois
- Salle de lavage
- Ville
Pièces
- TypeNiveauDimensionsPlancher
- FoyerPrincipal3' 10" x 14' 2"Autre
- SalonPrincipal9' 3" x 14' 11.9"Autre
- Salle à mangerPrincipal10' 2" x 10' 11.1"Autre
- Salle de bainsPrincipal0' x 0'Autre
- Salle à déjeunerPrincipal10' 2" x 19' 11.3"Autre
- Autre2ième étage10' 7.1" x 15' 3.8"Autre
- Chambre à coucher2ième étage10' 2.8" x 12' 8.8"Autre
- Salle de bains2ième étage4' 9.8" x 8' 11"Autre
- Chambre à coucher2ième étage7' 8.9" x 10' 2"Autre
- Loft3ième étage12' 7.9" x 13' 3"Autre
- Salle de lavageSous-sol12' 11.9" x 17' 5"Autre
- CasierSous-sol5' 2.9" x 8' 6.3"Autre
- ServiceSous-sol9' 8.1" x 15' 1.8"Autre
Agents de cette inscription
Contactez-moi pour plus d’informations
Contactez-moi pour plus d’informations
Emplacement
48 Salisbury Ave, Toronto, Ontario, M4X 1C4 Canada
Autour de cette propriété
En savoir plus au sujet du quartier et des commodités autour de cette résidence.
Demander de l’information sur le quartier
En savoir plus au sujet du quartier et des commodités autour de cette résidence
Demander maintenantCalculatrice de versements hypothécaires
- $
- %$
- %
- Capital et intérêts 0
- Impôt foncier 0
- Frais de copropriété 0
Commercialisé par
Sotheby’s International Realty Canada
1867 Yonge Street, Suite 100
Toronto, Ontario, M4S 1Y5

