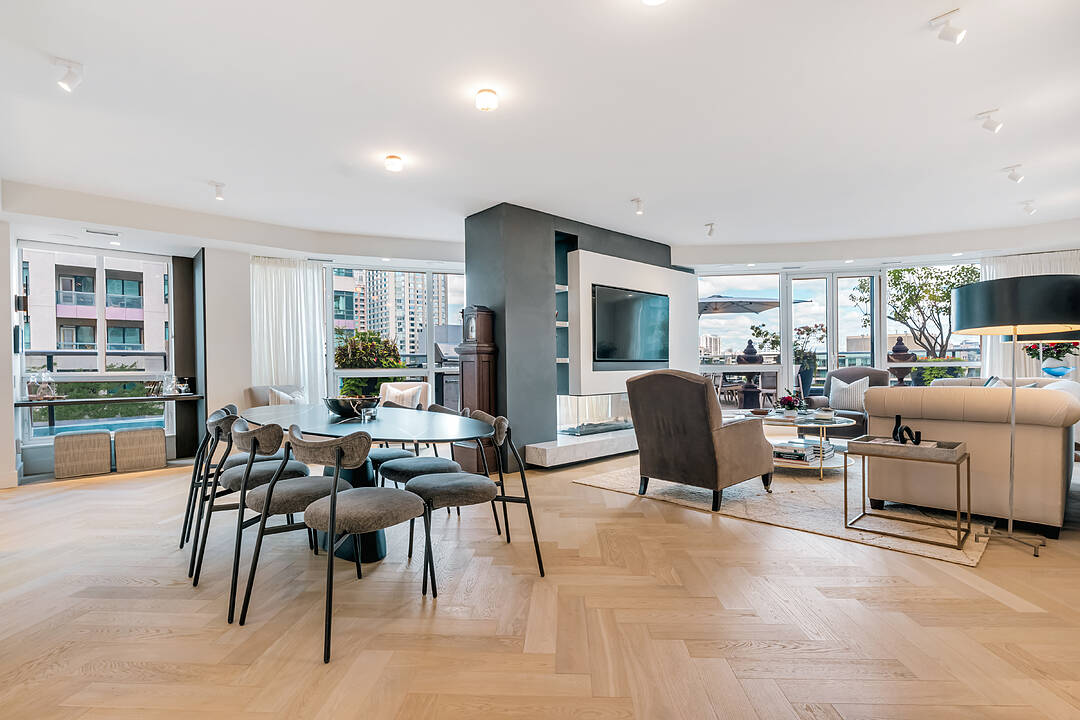Caractéristiques principales
- MLS® #: C12686270
- ID de propriété: SIRC2428940
- Type de propriété: Résidentiel, Condo
- Genre: Moderne
- Aire habitable: 2 500 pi.ca.
- Chambre(s) à coucher: 2+1
- Salle(s) de bain: 3
- Pièces supplémentaires: Sejour
- Stationnement(s): 2
- Frais de copropriété mensuels: 3 359$
- Taxes municipales: 15 685$
- Inscrit par:
- Christian Vermast
Description de la propriété
Be prepared to be amazed! An unbelievable 740-square-foot private terrace in the very heart of vibrant Yorkville. Overlooking the Village of Yorkville Park on Cumberland, this irreplaceable outdoor space is perfect for indoor-outdoor living and entertaining. It's equipped with an irrigation system for the large planters and a gas line for a BBQ. The terrace is so spacious that it has separate zones for living, dining, and grilling. Meticulously renovated (2024) under the discerning eye of McCallum Sather Architects, this stunning 2500 square foot residence at 10 Bellair offers an unparalleled living experience, with finishes of the highest level. Step inside and be captivated by the exquisite designer elements throughout. The herringbone white Oak hardwood floors were imported from Austria. Enter the sublime open-concept double living space with massive windows. A custom three-sided contemporary fireplace by Igne Ferro, clad in powder coated metal with a honed Bianco Carrera marble bench, serves as a striking focal point. The gourmet kitchen, featuring custom Scavolini cabinetry, a suite of Thermador appliances (Gaggenau dishwasher) including the wine tower, and Macchia Oro quartzite countertops, is a culinary enthusiast's dream and opens directly into the dining room. The primary suite offers a serene escape has Scavolini wall-to-wall closets. It has a 5-piece marble-clad spa-like ensuite bathroom. The split floor plan ensures maximum privacy, with the second bedroom, also with a super deluxe marble clad bathroom, is located at the opposite end of the suite. The den / home office affords a flexible space with a recessed niche for a desk and accommodates a pull-out sofa in the seating area. This exceptional and sophisticated condominium includes two parking spaces and two enormous locker rooms, providing ample storage. Enjoy year-round comfort with two updated, individually controlled Daikin heat pump systems. Simply incredible!
Téléchargements et médias
Caractéristiques
- Appareils ménagers en acier inox
- Climatisation centrale
- Concierge
- Foyer
- Métropolitain
- Patio sur le toit
- Penderie
- Pièce de détente
- Piscine intérieure
- Plan d'étage ouvert
- Plancher en bois
- Salle de bain attenante
- Salle de conditionnement physique
- Salle de lavage
- Stationnement
- Terrasse
- Ville
Pièces
- TypeNiveauDimensionsPlancher
- FoyerPrincipal10' 11.8" x 15' 3.8"Autre
- SalonPrincipal21' 9.8" x 29' 5.1"Autre
- Salle à mangerPrincipal21' 9.8" x 29' 5.1"Autre
- Salle familialePrincipal11' 8.9" x 18' 4.8"Autre
- CuisinePrincipal10' 11.1" x 18' 4.8"Autre
- BoudoirPrincipal12' 9.1" x 13' 10.8"Autre
- AutrePrincipal12' 4" x 18' 11.9"Autre
- Salle de bainsPrincipal0' x 0'Autre
- Chambre à coucherPrincipal9' 10.1" x 12' 9.1"Autre
- Salle de bainsPrincipal0' x 0'Autre
- Salle de lavagePrincipal7' 10.3" x 11' 3"Autre
- AutrePrincipal38' 8.1" x 39' 8.9"Autre
Agents de cette inscription
Contactez-moi pour plus d’informations
Contactez-moi pour plus d’informations
Emplacement
10 Bellair St #705, Toronto, Ontario, M5R 3T8 Canada
Autour de cette propriété
En savoir plus au sujet du quartier et des commodités autour de cette résidence.
Demander de l’information sur le quartier
En savoir plus au sujet du quartier et des commodités autour de cette résidence
Demander maintenantCalculatrice de versements hypothécaires
- $
- %$
- %
- Capital et intérêts 0
- Impôt foncier 0
- Frais de copropriété 0
Commercialisé par
Sotheby’s International Realty Canada
1867 Yonge Street, Suite 100
Toronto, Ontario, M4S 1Y5

