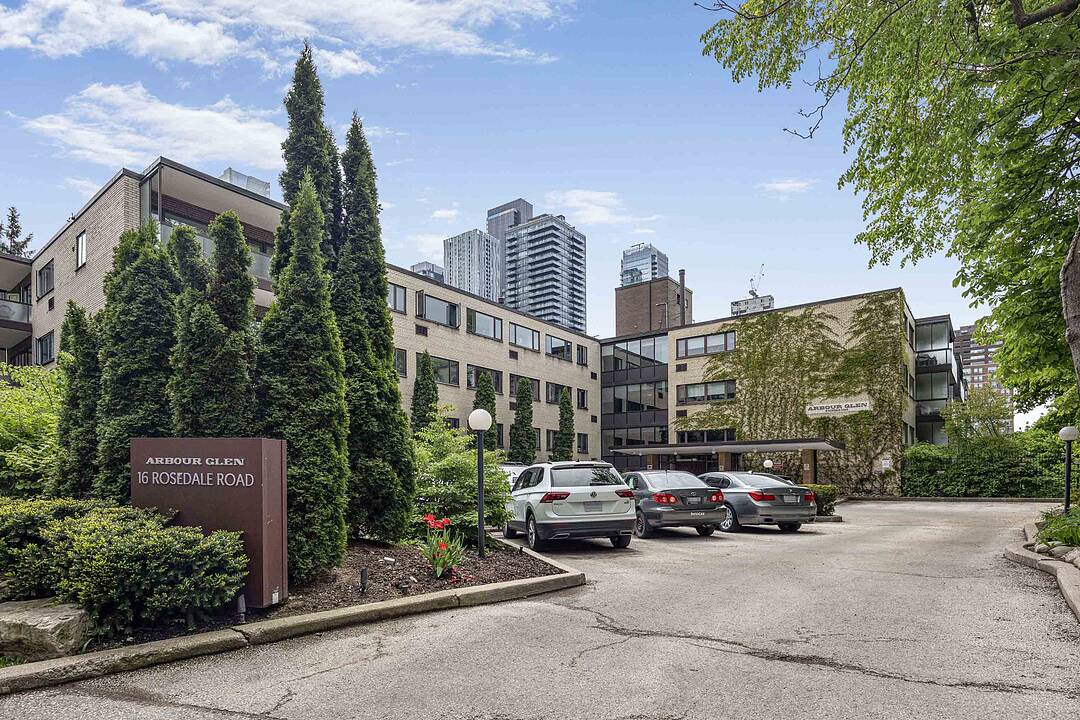Caractéristiques principales
- MLS® #: C12154905
- ID de propriété: SIRC2424527
- Type de propriété: Résidentiel, Condo
- Genre: Moderne
- Chambre(s) à coucher: 2
- Salle(s) de bain: 2
- Pièces supplémentaires: Sejour
- Frais de copropriété mensuels: 1 875$
- Inscrit par:
- Elli Davis
Description de la propriété
Welcome to Arbour Glen, a modernized mid-century gem in the heart of South Rosedale. Offered in original condition, this is a rare opportunity to renovate and make the space your own. This bright and spacious west-facing corner co-op unit features a two-bedroom, one and a half bathroom plan with approximately 1,156 square feet of beautifully laid out interior space, plus approximately 134 square feet of private balcony retreat with prime, quiet views surrounded by mature treetops. With two generous bedrooms and one-and-a-half baths, this suite combines classic proportions with enduring comfort. The expansive living and dining area flows seamlessly into a well-appointed kitchen, ideal for both everyday living and elegant entertaining. The oversized primary bedroom features a four-piece ensuite and dual closets, while the second bedroom easily serves as a guest room or home office. Maintenance fees include property taxes, heat, water, and cable TV, offering exceptional value. Enjoy a host of amenities including 24-hour concierge, card-operated laundry in the first and fourth floors, a fitness centre, sauna, and an outdoor saltwater pool all within a well-managed, pet-friendly building. A perfect option for upsizers, downsizers, or anyone seeking a serene refuge steps from the vibrancy of Yorkville, Bloor Street, and Rosedale's green spaces and transit. A timeless offering in a truly unbeatable location. One rental car parking (if desired) to be assigned by the concierge (approximately parking $50-$90/month).
Téléchargements et médias
Caractéristiques
- Balcon
- Climatisation
- Cuisine avec coin repas
- Garage
- Jardins
- Métropolitain
- Piscine extérieure
- Salle de conditionnement physique
- Salle de lavage
- Stationnement
- Ville
Pièces
- TypeNiveauDimensionsPlancher
- FoyerAppartement5' 6.9" x 10' 4"Autre
- SalonAppartement18' 4" x 20' 8"Autre
- Salle à mangerAppartement18' 4" x 20' 8"Autre
- CuisineAppartement8' 6.3" x 11' 5"Autre
- AutreAppartement11' 6.9" x 16' 4"Autre
- Chambre à coucherAppartement10' 9.9" x 14' 11"Autre
- AutreAppartement6' 3.9" x 8' 2"Autre
- AutreAppartement6' 8.3" x 20' 11.9"Autre
Contactez-moi pour plus d’informations
Emplacement
16 Rosedale Rd #615, Toronto, Ontario, M4W 2P4 Canada
Autour de cette propriété
En savoir plus au sujet du quartier et des commodités autour de cette résidence.
Demander de l’information sur le quartier
En savoir plus au sujet du quartier et des commodités autour de cette résidence
Demander maintenantCalculatrice de versements hypothécaires
- $
- %$
- %
- Capital et intérêts 0
- Impôt foncier 0
- Frais de copropriété 0
Commercialisé par
Sotheby’s International Realty Canada
1867 Yonge Street, Suite 100
Toronto, Ontario, M4S 1Y5

