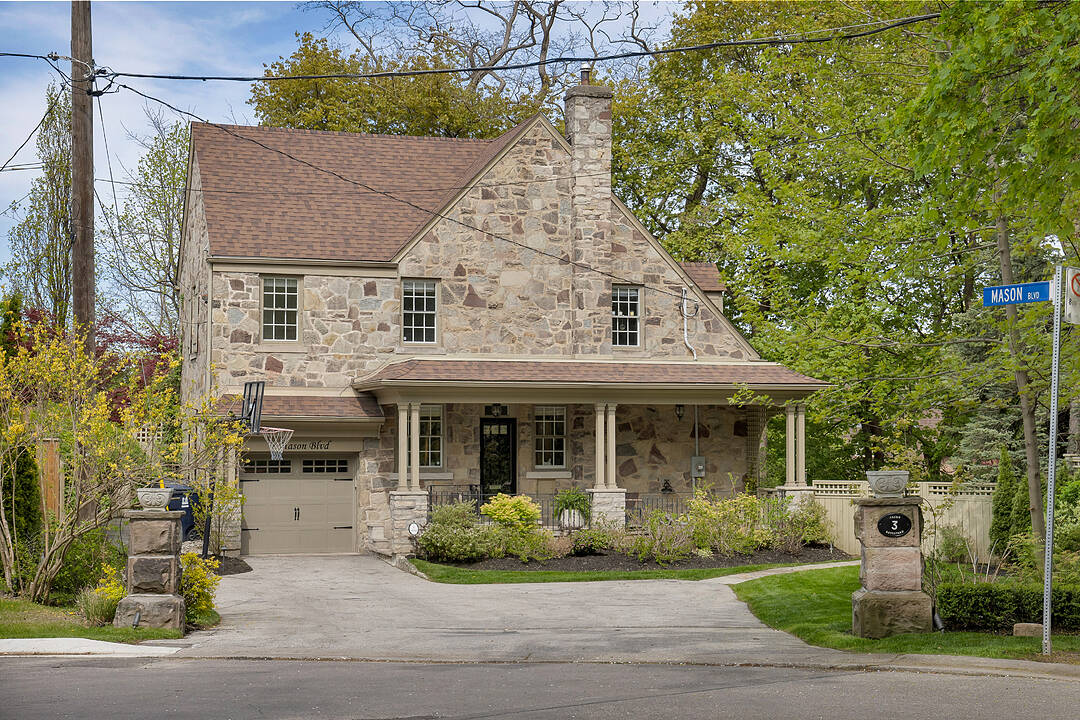- Vendu
Caractéristiques principales
- MLS® #: C12182001
- ID de propriété: SIRC2421862
- Type de propriété: Résidentiel, Maison unifamiliale détachée
- Genre: Moderne
- Grandeur du terrain: 5 050 pi.ca.
- Chambre(s) à coucher: 4
- Salle(s) de bain: 4
- Pièces supplémentaires: Sejour
- Stationnement(s): 6
- Inscrit par:
- Liz Johnston, Robert Gordon
Description de la propriété
At the elegant curve of Mason Blvd, proudly situated at the end of Brooke Ave., stands a home of rare distinction. Built in 1941 and once home to a decorated WW11 RCAF flying ace, this stone Cape Cod-style residence blends timeless architecture with modern opportunity. Classic hand-laid stonework and gracious proportions greet you on arrival. Inside, generous principal rooms balance warmth and sophistication. The light filled living room features three exposures, a stately gas fireplace, and a walk-out to a private stone patio. Across the hall, the formal dining room flows into a custom eat-in kitchen with cherry cabinetry, granite counters, high-end appliances, and a French door to a large west-facing verandah, perfect for seamless indoor-outdoor living. A discreet powder room completes the main floor. Upstairs are four beautifully scaled bedrooms and two updated bathrooms, preserving heritage charm with thoughtful renovations. The steeply pitched roofline offers potential for a third-floor addition (subject to approvals), and the rear wing invites a seamless extension. The finished lower level includes a second fireplace, a 5th bedroom, office; full bath, storage, and bright walk-out to the garden. Ideal for guests, recreation, or nanny suite. Professionally landscaped with mature greenery, stone pathways, and privacy throughout. Large private drive parks 5 cars, plus 1 in the garage. Steps to Yonge St., subway, top schools and shops. A home to love, live-in, and one day pass on.
Téléchargements et médias
Caractéristiques
- 2 foyers
- Appareils ménagers en acier inox
- Appareils ménagers haut-de-gamme
- Arrière-cour
- Climatisation centrale
- Clôture brise-vue
- Clôture en bois
- Comptoir en granite
- Cuisine avec coin repas
- Espace de rangement
- Garage
- Patio
- Penderie
- Pièce de détente
- Plancher en bois
- Salle de bain attenante
- Salle de lavage
- Sous-sol – aménagé
- Sous-sol avec entrée indépendante
- Stationnement
- Système d’arrosage
- Vie Communautaire
Pièces
- TypeNiveauDimensionsPlancher
- FoyerRez-de-chaussée0' x 0'Autre
- SalonRez-de-chaussée13' 3" x 25'Autre
- Salle à mangerRez-de-chaussée11' 11.7" x 14' 4"Autre
- CuisineRez-de-chaussée14' 8.9" x 14' 4"Autre
- Autre2ième étage13' 4.2" x 17' 11.7"Autre
- Chambre à coucher2ième étage11' 11.3" x 11' 11.7"Autre
- Chambre à coucher2ième étage11' 10.1" x 14' 6.4"Autre
- Chambre à coucher2ième étage10' 9.9" x 11' 6.5"Autre
- Bureau à domicileSupérieur0' x 0'Autre
- Salle familialeSupérieur13' 6.9" x 24' 10.4"Autre
- Chambre à coucherSupérieur13' 9.3" x 14' 4.8"Autre
- Salle de lavageSupérieur12' 1.2" x 14' 4.8"Autre
Agents de cette inscription
Contactez-nous pour plus d’informations
Contactez-nous pour plus d’informations
Emplacement
3 Mason Blvd, Toronto, Ontario, M5M 3C6 Canada
Autour de cette propriété
En savoir plus au sujet du quartier et des commodités autour de cette résidence.
Demander de l’information sur le quartier
En savoir plus au sujet du quartier et des commodités autour de cette résidence
Demander maintenantCalculatrice de versements hypothécaires
- $
- %$
- %
- Capital et intérêts 0
- Impôt foncier 0
- Frais de copropriété 0
Commercialisé par
Sotheby’s International Realty Canada
1867 Yonge Street, Suite 100
Toronto, Ontario, M4S 1Y5

