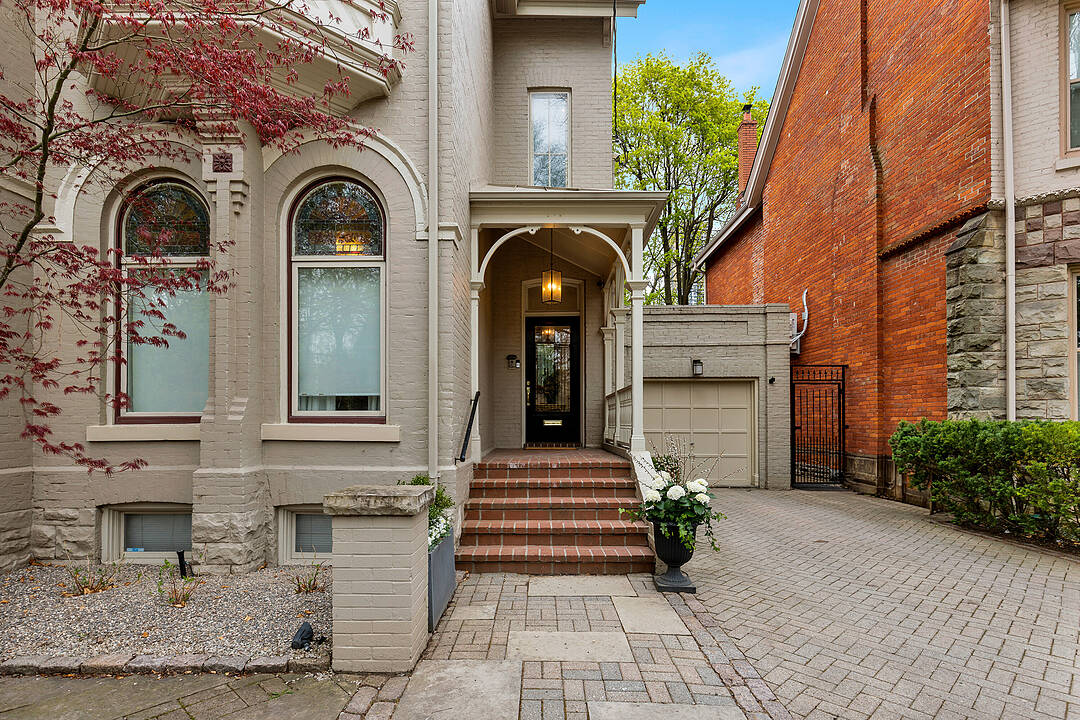- Vendu
Caractéristiques principales
- MLS® #: C12131600
- ID de propriété: SIRC2407256
- Type de propriété: Résidentiel, Maison de ville
- Genre: Moderne
- Aire habitable: 5 300 pi.ca.
- Grandeur du terrain: 6 450 pi.ca.
- Chambre(s) à coucher: 5
- Salle(s) de bain: 4
- Pièces supplémentaires: Sejour
- Stationnement(s): 4
- Taxes municipales 2024: 19 971$
- Inscrit par:
- Anita Rovazzi
Description de la propriété
A Timeless Architectural Gem in Prestigious Rosedale.
Originally constructed in 1888 and meticulously reimagined by renowned designer Joe Brennan, this extraordinary residence is a masterclass in blending historic grandeur with modern sophistication. Ideally situated in the heart of Rosedale, one of Toronto’s most coveted neighbourhoods, this stately home stands as a rare offering.
Spanning over 5,300 square feet across three expansive above-ground levels, plus an additional 1,800 square feet in the partially finished lower level, this home offers both scale and elegance.
Soaring ten-foot six-inch ceilings, a breathtaking three-storey period staircase, and seven fireplaces provide a warm and refined atmosphere throughout. Natural light floods the interior through multiple skylights and generously sized windows, some adorned with original stained and leaded glass. Classic architectural features, including deep cornices, intricate woodwork, and substantial baseboards, celebrate the home’s rich heritage and craftsmanship.
At the heart of the home lies a chef’s kitchen outfitted with premium Wolf and Sub-Zero appliances, perfectly suited for everyday cooking or lavish entertaining. A sunlit breakfast area opens seamlessly into a spacious family room, creating a warm and inviting central gathering space. The elegant formal dining room is designed to impress, ideal for hosting refined dinner parties. A double-length living room offers flexible, luxurious space for entertaining or relaxing.
Outside, a private, professionally landscaped garden serves as a tranquil retreat, ideal for alfresco dining or summer soirées.
Perfectly positioned just steps from the Toronto Transit Commission, Branksome Hall, and the upscale amenities of Yorkville, this is a true executive residence that embodies luxury, location, and lifestyle.
Caractéristiques
- 3+ foyers
- Appareils ménagers en acier inox
- Appareils ménagers haut-de-gamme
- Arrière-cour
- Bar à petit-déjeuner
- Climatisation
- Climatisation centrale
- Clôture brise-vue
- Clôture en bois
- Espace de rangement
- Espace extérieur
- Garage
- Jardins
- Métropolitain
- Patio
- Penderie
- Piste de jogging / cyclable
- Plancher en bois
- Salle de bain attenante
- Salle de lavage
- Salle-penderie
- Sous-sol – non aménagé
- Stationnement
- Terrasse
Pièces
- TypeNiveauDimensionsPlancher
- SalonPrincipal13' 2.2" x 27' 2.3"Autre
- Salle à mangerPrincipal13' 5.8" x 14' 7.1"Autre
- CuisinePrincipal13' 10.8" x 15' 10.9"Autre
- Salle à déjeunerPrincipal9' 7.3" x 10' 4.8"Autre
- Salle familialePrincipal16' 11.9" x 17' 2.2"Autre
- SalonPrincipal8' 2.4" x 11' 9.7"Autre
- BibliothèquePrincipal8' 2.4" x 14' 9.1"Autre
- Autre2ième étage14' 7.1" x 17' 8.2"Autre
- Chambre à coucher2ième étage13' 2.2" x 17' 7"Autre
- Chambre à coucher3ième étage10' 8.3" x 17' 4.6"Autre
- Chambre à coucher3ième étage12' 9.5" x 21' 4.6"Autre
- Chambre à coucher3ième étage11' 3.4" x 21' 2.3"Autre
Agents de cette inscription
Contactez-moi pour plus d’informations
Contactez-moi pour plus d’informations
Emplacement
53 Elm Ave, Toronto, Ontario, M4W 1N6 Canada
Autour de cette propriété
En savoir plus au sujet du quartier et des commodités autour de cette résidence.
Demander de l’information sur le quartier
En savoir plus au sujet du quartier et des commodités autour de cette résidence
Demander maintenantCalculatrice de versements hypothécaires
- $
- %$
- %
- Capital et intérêts 0
- Impôt foncier 0
- Frais de copropriété 0
Commercialisé par
Sotheby’s International Realty Canada
1867 Yonge Street, Suite 100
Toronto, Ontario, M4S 1Y5

