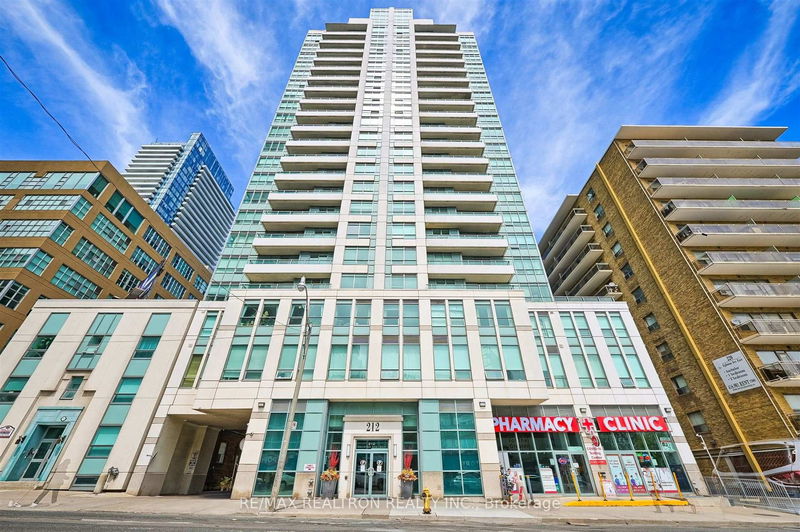Caractéristiques principales
- MLS® #: C12126770
- ID de propriété: SIRC2405350
- Type de propriété: Résidentiel, Condo
- Chambre(s) à coucher: 2
- Salle(s) de bain: 2
- Pièces supplémentaires: Sejour
- Stationnement(s): 1
- Inscrit par:
- RE/MAX REALTRON REALTY INC.
Description de la propriété
Welcome To Suite 803 At 212 Eglinton Ave East, Nestled In Toronto's Sought-After Mount Pleasant West Neighbourhood! This Bright, Airy Corner Suite Offers 2 Spacious Bedrooms, 2 Full Baths, Ensuite Laundry, And Exceptional Built-In Cabinetry Throughout For Stylish, Functional Storage. The Large Open-Concept Living And Dining Area Is Perfect For Both Entertaining And Everyday Living, Enhanced By Laminate Flooring, Crown Moulding, Wainscoting, And Expansive South-West Facing Windows That Fill The Space With Natural Light. The Kitchen Features Sleek Stone Countertops, Stainless Steel Appliances, Built-In Shelving, And Ample Storage. Step Outside To A Charming Balcony A Tranquil Spot To Enjoy Morning Coffee Or Take In Sunset Views. The Generous Primary Bedroom Boasts Custom Built-In Closets With A 3Pc Ensuite While The Second Bedroom Offers A Spacious Closet, Large Window, And Gorgeous Vistas. Just Steps To Eglinton Park With Open Lawns, Tennis Courts, Ice Rink, And Playground, As Well As Sherwood Parks Wading Pools, Off-Leash Dog Area, And Wooded Trails. Only 550M To Eglinton Subway Station And Moments From Fit Factory, GoodLife, F45, Orangetheory, Loblaws, Metro, No Frills, Marché, Trendy Eateries, Bars, And Excellent Schools. Includes 1 Parking Spot And 1 Bike Rack. Luxurious Building Amenities Including An Indoor Pool, Gym, Guest Suite, Party Room With Terrace & 24Hr Concierge. This Is Midtown Living At Its Very Best!
Pièces
Agents de cette inscription
Demandez plus d’infos
Demandez plus d’infos
Emplacement
212 Eglinton Ave E #803, Toronto, Ontario, M4P 0A3 Canada
Autour de cette propriété
En savoir plus au sujet du quartier et des commodités autour de cette résidence.
Demander de l’information sur le quartier
En savoir plus au sujet du quartier et des commodités autour de cette résidence
Demander maintenantCalculatrice de versements hypothécaires
- $
- %$
- %
- Capital et intérêts 0
- Impôt foncier 0
- Frais de copropriété 0

