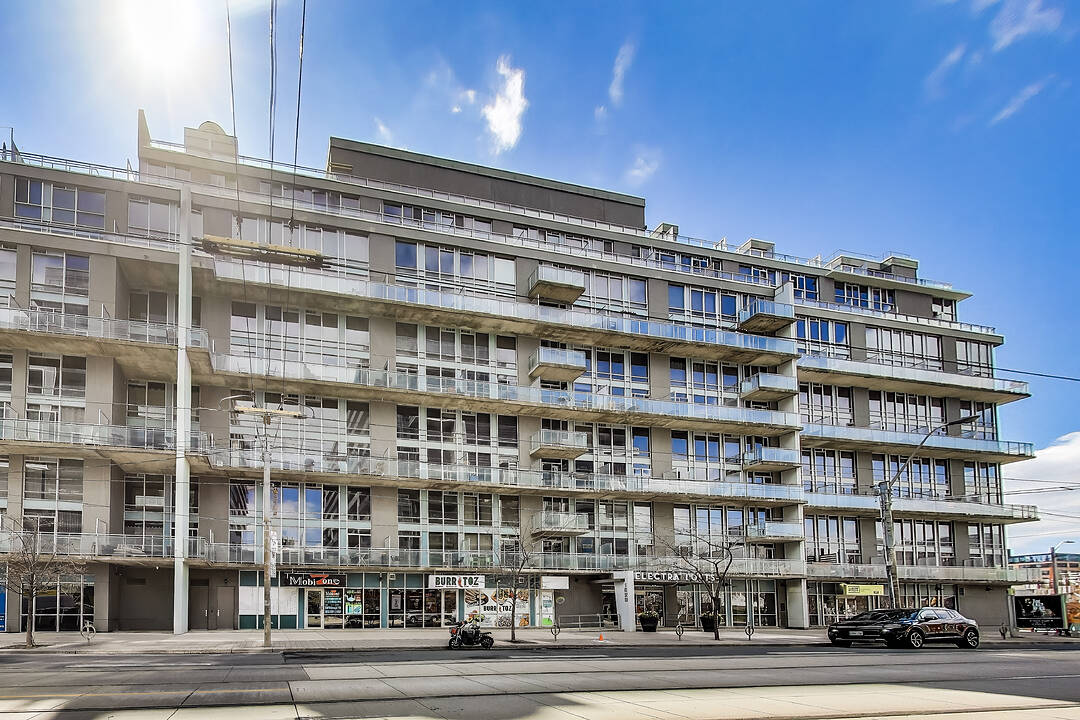Caractéristiques principales
- MLS® #: C12128120
- ID de propriété: SIRC2404888
- Type de propriété: Résidentiel, Condo
- Genre: Moderne
- Aire habitable: 746 pi.ca.
- Chambre(s) à coucher: 1
- Salle(s) de bain: 1
- Pièces supplémentaires: Sejour
- Stationnement(s): 1
- Frais de copropriété mensuels: 581$
- Taxes municipales 2024: 2 697$
- Inscrit par:
- Greg Plante
Description de la propriété
Welcome to Electra Lofts! Tailor-made for downtown professionals seeking a vibrant lifestyle in the Heart of King West in an exceptional boutique building with a great community feel!
Grand one-bedroom two-storey loft with soaring floor-to-ceiling windows and exposed concrete throughout. Modern open concept design feels bright, airy, and flows out on a remarkable terrace-perfect for entertaining family and friends. The kitchen offers great functionality, stainless steel appliances, along with built-in cabinets to maximize storage.
Enjoy the convenience of a massive locker room located directly behind your parking spot, a rare find in the city! Residents enjoy excellent fitness facilities and maintenance fees that cover water, heat, and hydro- providing worry-free living.
Secure parcel locker for easy deliveries. Pet-friendly building.
Minutes to Liberty Village, King West, Trinity Bellwoods, Queen West, and more!
Téléchargements et médias
Caractéristiques
- Accessible en fauteuil roulant
- Appareils ménagers en acier inox
- Ascenseur
- Bar à petit-déjeuner
- Centre de conditionnement physique sur place
- Climatisation
- Climatisation centrale
- Concierge
- Cyclisme
- Espace de rangement
- Métropolitain
- Piscine intérieure
- Piste de jogging / cyclable
- Plan d'étage ouvert
- Plancher en bois
- Salle de conditionnement physique
- Salle de lavage
- Terrasse
- Ville
Pièces
- TypeNiveauDimensionsPlancher
- FoyerPrincipal0' x 0'Autre
- CuisinePrincipal11' 5.7" x 8' 6.3"Autre
- SalonPrincipal8' 2.4" x 15' 8.9"Autre
- Salle à mangerPrincipal11' 5.7" x 11' 1.8"Autre
- Moquette2ième étage14' 9.1" x 11' 1.8"Autre
- Salle de bains2ième étage0' x 0'Autre
- Salle de lavage2ième étage0' x 0'Autre
Contactez-moi pour plus d’informations
Emplacement
1029 King St W #621, Toronto, Ontario, M6K 3M9 Canada
Autour de cette propriété
En savoir plus au sujet du quartier et des commodités autour de cette résidence.
Demander de l’information sur le quartier
En savoir plus au sujet du quartier et des commodités autour de cette résidence
Demander maintenantCalculatrice de versements hypothécaires
- $
- %$
- %
- Capital et intérêts 0
- Impôt foncier 0
- Frais de copropriété 0
Commercialisé par
Sotheby’s International Realty Canada
192 Davenport Road
Toronto, Ontario, M5R 1J2

