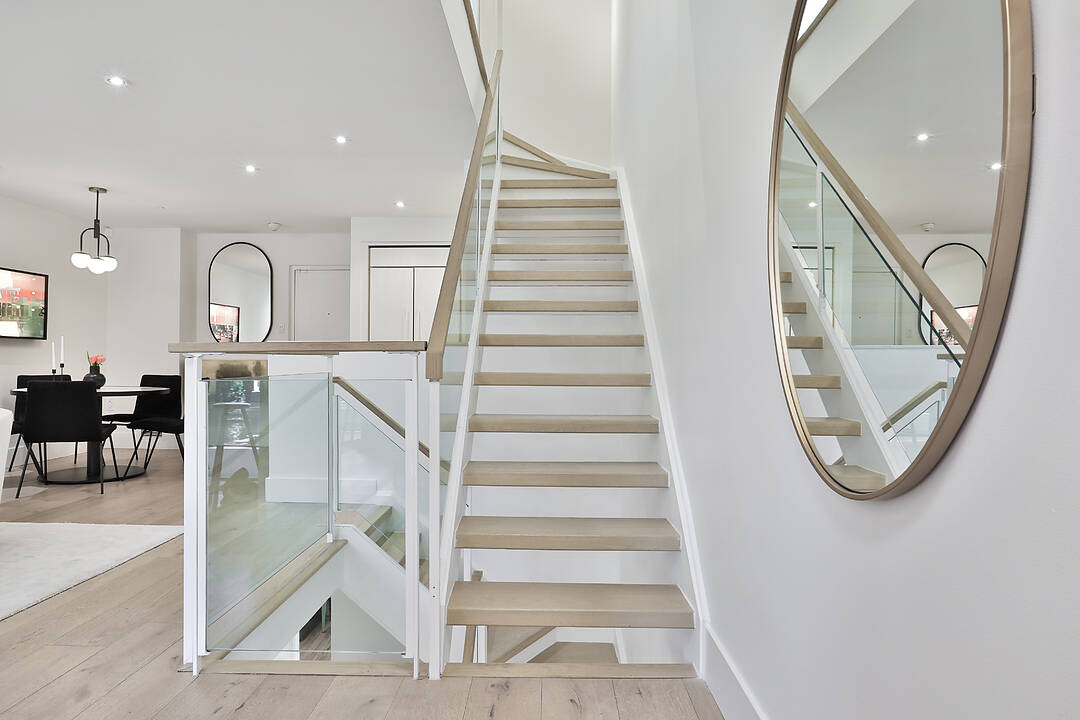Caractéristiques principales
- MLS® #: C12407256
- ID de propriété: SIRC2404873
- Type de propriété: Résidentiel, Maison de ville
- Genre: Moderne
- Aire habitable: 1 700 pi.ca.
- Chambre(s) à coucher: 3
- Salle(s) de bain: 2
- Pièces supplémentaires: Sejour
- Stationnement(s): 1
- Frais de copropriété mensuels: 1 634$
- Taxes municipales 2025: 5 496$
- Inscrit par:
- Daniel Pustil
Description de la propriété
142 Pears Avenue, Suite A9, is a rarely available 3-storey townhouse. Steps to the heart of Yorkville neighbourhood. This immaculate residence offers over 1,700 square feet of sophisticated city living, featuring two bedrooms on the second level, a spa-like ensuite includes a soaker tub and heavenly rain head shower a lower-level with a spacious bedroom, high ceilings, family room and a custom designed bathroom. The thoughtfully renovated space boasts oak hardwood floors, pot lights, and designer finishes throughout, with over 100k spent on upgrades. The open concept floor plan enhances the home's airy ambiance. A large terrace provides an ideal setting for barbecuing and entertaining, complemented by a private entrance from the street for added convenience. Including access to an underground parking space, an exclusive locker, and the building's amenities, which offer an outdoor pool, sauna, party room, security system, and visitor parking. The property is situated on a quiet, tree-lined street, just steps away from shops, restaurants, parks, and the subway, offering unparalleled convenience. This townhouse-style condo is part of a boutique 32-unit development, providing a unique opportunity to live in one of the city's most sought-after communities. With its blend of modern elegance and urban convenience, Suite A9 at 142 Pears Avenue presents a distinctive living experience in a vibrant neighbourhood. Steps to Dining, Shopping and parks and all that Yorkville has to offer! Truly a must see!!
Téléchargements et médias
Caractéristiques
- Appareils ménagers en acier inox
- Aspirateur central
- Bain de vapeur
- Climatisation centrale
- Cuisine avec coin repas
- Espace de rangement
- Jardins
- Métropolitain
- Patio
- Piscine extérieure
- Plan d'étage ouvert
- Plancher en bois
- Salle de bain attenante
- Salle de lavage
- Sous-sol – aménagé
- Stationnement
- Terrasse
- Vie Communautaire
Pièces
- TypeNiveauDimensionsPlancher
- SalonPrincipal12' 9.4" x 28' 6.9"Autre
- Salle à mangerPrincipal12' 9.4" x 28' 6.9"Autre
- CuisinePrincipal8' 6.3" x 8' 5.9"Autre
- Bois dur2ième étage10' 11.8" x 20' 1.5"Autre
- Chambre à coucher2ième étage7' 6.9" x 10' 7.8"Autre
- Chambre à coucherSupérieur17' 7" x 26' 8.8"Autre
- Salle de lavageSupérieur8' 5.9" x 10' 11.8"Autre
- AutreSupérieur5' 1.8" x 6' 7.9"Autre
Agents de cette inscription
Contactez-moi pour plus d’informations
Contactez-moi pour plus d’informations
Emplacement
142 Pears Ave #A9, Toronto, Ontario, M5R 1T2 Canada
Autour de cette propriété
En savoir plus au sujet du quartier et des commodités autour de cette résidence.
Demander de l’information sur le quartier
En savoir plus au sujet du quartier et des commodités autour de cette résidence
Demander maintenantCalculatrice de versements hypothécaires
- $
- %$
- %
- Capital et intérêts 0
- Impôt foncier 0
- Frais de copropriété 0
Commercialisé par
Sotheby’s International Realty Canada
192 Davenport Road
Toronto, Ontario, M5R 1J2

