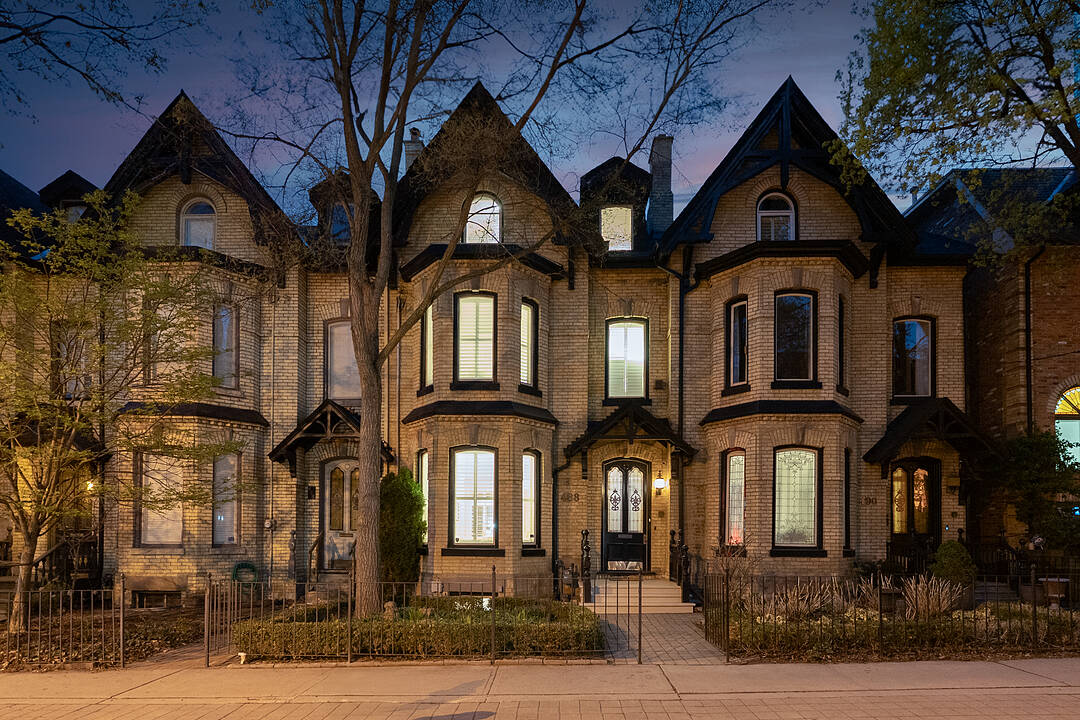Caractéristiques principales
- MLS® #: C12432635
- ID de propriété: SIRC2402689
- Type de propriété: Résidentiel, Maison de ville
- Genre: Victorien
- Aire habitable: 2 532 pi.ca.
- Grandeur du terrain: 2 230,38 pi.ca.
- Chambre(s) à coucher: 3+1
- Salle(s) de bain: 5
- Pièces supplémentaires: Sejour
- Stationnement(s): 1
- Taxes municipales 2024: 10 615$
- Inscrit par:
- Ronald Reaman
Description de la propriété
Magnificent, fully renovated classic Toronto yellow brick Bay-and-Gable 3-storey, 3-plus-1 bedroom, 5-bathroom Cabbagetown Victorian offers over 3,200 square feet of refined living space!
Exceptionally large with a span measuring 21.7-foot wide, gracious principal rooms, loads of period details blending 19th-century charm with modern luxury. Soaring 10.5-foot ceilings, grand 3-storey original sweeping staircase, ceiling medallions, crown mouldings, wood burning fireplace with white marble mantel, pocket doors and rich hardwood floors create an elegant ambiance for entertaining on a grand scale!
Main floor powder room, massive open-concept eat-in kitchen with stone counters, centre island, gas fireplace and bright breakfast area with walk out to private patio perfect for morning coffee.
Luxurious second-floor has primary suite with bay window, fireplace, walk-in closet and spa-like ensuite with heated floors and luxurious steam shower and two additional bedrooms with full bath offers flexible space for kids, guests, or a home office!
Spectacular third-floor family/games room has vaulted ceilings, skylights, wet bar, Sub-Zero fridge, fourth fireplace and sprawling rooftop terrace with sweeping city views!
Finished lower-level with separate entrance has heated floors, second kitchen, fourth bedroom, media room and fifth bath ideal for nanny or in-law suite or family movie nights on the big screen TV!
Ideally located just steps from Parliament Streets vibrant shops, restaurants, and cafés with easy access to downtown, TTC and parks this iconic Cabbagetown residence is a rare opportunity to own a piece of Toronto's architectural heritage reimagined for contemporary urban living.
See attached Feature Sheet for list of improvements.
Téléchargements et médias
Caractéristiques
- 3+ foyers
- Appareils ménagers en acier inox
- Aspirateur central
- Climatisation
- Climatisation centrale
- Coin bar
- Cuisine avec coin repas
- Historique
- Métropolitain
- Patio
- Patio sur le toit
- Penderie
- Plafonds voûtés
- Plan d'étage ouvert
- Plancher en bois
- Planchers chauffants
- Salle de bain attenante
- Salle de lavage
- Salle de média / théâtre
- Scénique
- Sous-sol – aménagé
- Sous-sol avec entrée indépendante
- Stationnement
- Terrasse
- Vie Communautaire
- Ville
Pièces
- TypeNiveauDimensionsPlancher
- FoyerPrincipal3' 9.2" x 6' 8.3"Autre
- SalonPrincipal13' 10.1" x 17' 10.5"Autre
- Salle à mangerPrincipal13' 10.1" x 14' 5.2"Autre
- CuisinePrincipal13' 1.8" x 19' 6.6"Autre
- Salle à déjeunerPrincipal12' 4.8" x 13' 1.8"Autre
- Cabinet de toilettePrincipal2' 5.5" x 6' 8.3"Autre
- Autre2ième étage20' 2.9" x 22' 6"Autre
- Salle de bains2ième étage9' 9.3" x 13' 10.1"Autre
- Chambre à coucher2ième étage13' 1.8" x 15' 8.5"Autre
- Chambre à coucher2ième étage13' 1.8" x 13' 2.2"Autre
- Salle de bains2ième étage6' 3.1" x 8' 6.3"Autre
- Salle familiale3ième étage17' 5" x 29' 2.3"Autre
- Salle de jeux3ième étage17' 5" x 29' 2.3"Autre
- Salle de bains3ième étage4' 10.6" x 12' 5.6"Autre
- Chambre à coucherSous-sol10' 9.9" x 16' 5.1"Autre
- Média / DivertissementSous-sol19' 6.6" x 31' 4.7"Autre
- CuisineSous-sol0' x 0'Autre
Agents de cette inscription
Contactez-moi pour plus d’informations
Contactez-moi pour plus d’informations
Emplacement
488 Ontario St, Toronto, Ontario, M4X 1M7 Canada
Autour de cette propriété
En savoir plus au sujet du quartier et des commodités autour de cette résidence.
Demander de l’information sur le quartier
En savoir plus au sujet du quartier et des commodités autour de cette résidence
Demander maintenantCalculatrice de versements hypothécaires
- $
- %$
- %
- Capital et intérêts 0
- Impôt foncier 0
- Frais de copropriété 0
Commercialisé par
Sotheby’s International Realty Canada
1867 Yonge Street, Suite 100
Toronto, Ontario, M4S 1Y5

