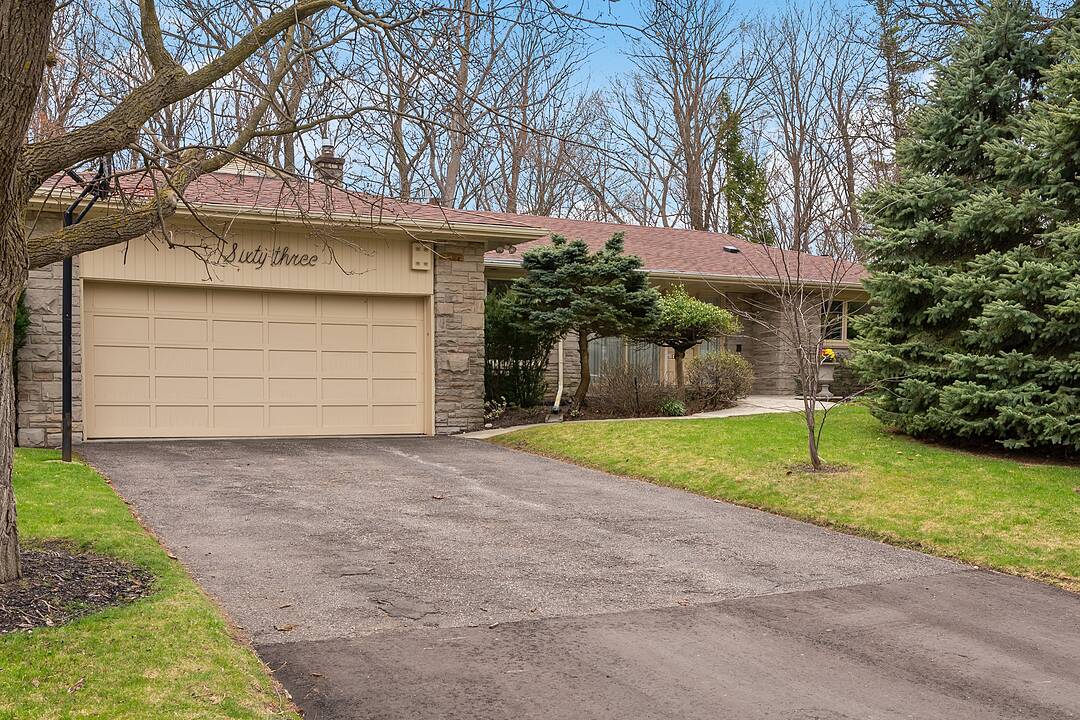Caractéristiques principales
- MLS® #: C12110797
- ID de propriété: SIRC2392101
- Type de propriété: Résidentiel, Maison unifamiliale détachée
- Genre: Plain-pied
- Aire habitable: 2 011 pi.ca.
- Grandeur du terrain: 21 042,80 pi.ca.
- Chambre(s) à coucher: 3+2
- Salle(s) de bain: 3
- Pièces supplémentaires: Sejour
- Stationnement(s): 6
- Taxes municipales 2024: 13 705$
- Inscrit par:
- Sherry Zweig
Description de la propriété
Say hello to nature as you step through the front door of this spectacular 84-foot by 248-foot property.
Stunning southern ravine views from large picture windows await you from the living room, dining room, and bedrooms. This wonderful family home with over 4,000 square feet of living space has been beautifully maintained and adored.
The living room features a cozy gas fireplace and oak hardwood floors with a walk-out to a scenic balcony that overlooks the backyard and the ravine. The sunlit dining room opens up to the living room so it easily accommodates large gatherings of friends and family. The spacious eat-in kitchen boasts heated ceramic floors, tons of cupboards, stainless steel appliances and loads of counter space for cooking up a storm!
Wake up to nature in the ravine-facing primary bedroom that features a walk-in closet and an ensuite bathroom with heated floors and a large walk-in shower. Enjoy the spa-like renovated main bathroom with its huge shower, deep bathtub and heated slate floors.
Head down to the lower level with the solid oak staircase and you enter a huge family room with a walk-out to the backyard and patio.
The natural light that floods this space is exceptional! Imagine watching your favourite programs during a winter storm with the fireplace roaring and your handy bar stocked with beverages and snacks just steps away.
Working from home? The office has its own backyard walk-out so you can take a break from your computer and enjoy the outdoors.
And the backyard? Check out the huge flat tableland that makes it perfect for hosting large parties that can easily accommodate a swimming pool one day. Steps leading from the backyard take you directly to a network of walking paths along the Don River.
Located in the highly rated school district of Earl Haig and an easy drive to prestigious private schools. Situated on a quiet cul-de-sac, on a coveted street in Bayview Village, this amazing ravine property is the opportunity you have been waiting for!
Téléchargements et médias
Caractéristiques
- Appareils ménagers en acier inox
- Arrière-cour
- Balcon
- Climatisation
- Climatisation centrale
- Clôture brise-vue
- Cuisine avec coin repas
- Forêt
- Foyer
- Garage
- Intimité
- Patio
- Penderie
- Plancher en bois
- Planchers chauffants
- Salle de bain attenante
- Salle de lavage
- Salle-penderie
- Scénique
- Sous-sol – aménagé
- Sous-sol avec entrée indépendante
- Stationnement
- Suburbain
Pièces
- TypeNiveauDimensionsPlancher
- SalonPrincipal23' 10.6" x 14' 11.5"Autre
- Salle à mangerPrincipal12' 9.9" x 14' 10.7"Autre
- CuisinePrincipal17' 5.4" x 15' 3.8"Autre
- AutrePrincipal15' 7" x 14' 11.1"Autre
- Chambre à coucherPrincipal10' 7.1" x 14' 10.7"Autre
- Chambre à coucherPrincipal13' 7.3" x 10' 10.7"Autre
- Salle de loisirsSupérieur34' 3" x 15' 5.4"Autre
- Bureau à domicileSupérieur15' 11" x 15' 4.2"Autre
- Chambre à coucherSupérieur14' 11.5" x 15' 3.1"Autre
- Salle de lavageSupérieur9' 10.1" x 14' 10.3"Autre
Contactez-moi pour plus d’informations
Emplacement
63 Forest Grove Dr, Toronto, Ontario, M2K 1Z4 Canada
Autour de cette propriété
En savoir plus au sujet du quartier et des commodités autour de cette résidence.
Demander de l’information sur le quartier
En savoir plus au sujet du quartier et des commodités autour de cette résidence
Demander maintenantCalculatrice de versements hypothécaires
- $
- %$
- %
- Capital et intérêts 0
- Impôt foncier 0
- Frais de copropriété 0
Commercialisé par
Sotheby’s International Realty Canada
1867 Yonge Street, Suite 100
Toronto, Ontario, M4S 1Y5

