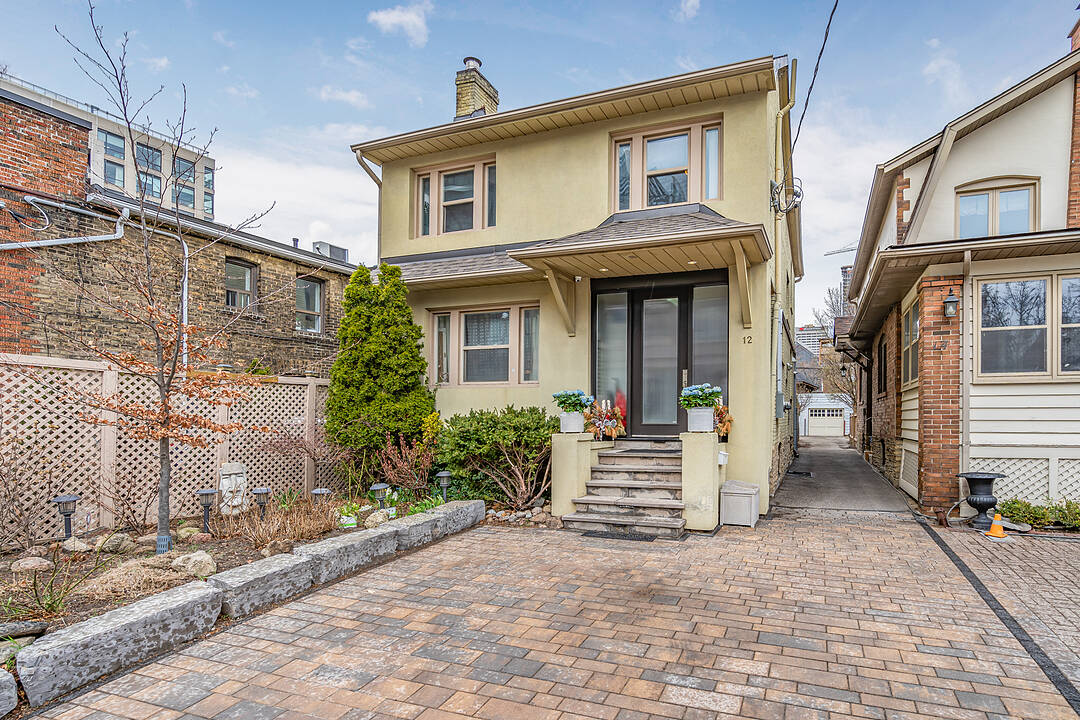Caractéristiques principales
- MLS® #: C12668054
- ID de propriété: SIRC2392093
- Type de propriété: Résidentiel, Duplex
- Genre: Plusieurs étages
- Superficie intérieure: 1 685 pi.ca.
- Grandeur du terrain: 3 506,68 pi.ca.
- Construit en: 1921
- Chambre(s) à coucher: 3+1
- Salle(s) de bain: 3
- Pièces supplémentaires: Sejour
- Age approximatif: 100+
- Stationnement(s): 2
- Taxes municipales 2024: 7 060$
- Inscrit par:
- Angelique Addeo, Eva Perchanok
Description de la propriété
Welcome to 12 Belsize Drive, a truly rare opportunity in the heart of Davisville Village. As the first residential home off Yonge Street, this property blends historic significance with thoughtful modern updates. Converted into a well-maintained duplex, it has been extensively upgraded by the current owner. Key improvements include a city-approved front parking pad extension with a heated interlock driveway, a new retaining wall, heated flagstone steps, lush new landscaping, handsome new stonework, and a new roof completed in 2017. Additional highlights include a fully waterproofed basement (2017), a high-efficiency furnace, a new boiler, a complete electrical upgrade to 200 amps, and a Kinetico alkaline water filtration system on the upper floor. Whether you're envisioning a multi-generational residence, a smart investment, or a future redevelopment project, this address offers remarkable flexibility in one of Midtown Toronto’s most coveted enclaves.
The main floor unveils a charming one-bedroom apartment where timeless character meets stylish contemporary design. The space is enhanced by original exposed brick, engineered hardwood flooring, beautifully preserved crown mouldings, and a stunning original stained glass window that adds a touch of artistry and warmth. The kitchen is a true showpiece, outfitted with a generous quartz island, custom cabinetry, beautiful marble tile flooring, and a striking backsplash. The bedroom features an original fireplace—just waiting to be restored to its former glory—while the bathroom showcases quartz finishes, new lighting, and a spacious linen closet. At the rear, a versatile den opens to the backyard and includes a Bosch stacked washer and dryer, making it ideal as a home office or sunlit sitting room.
The upper level offers peaceful separation above the main suite and features two generously sized bedrooms and a spacious living room centred around an original fireplace with a new gas insert—an elegant and efficient upgrade. The kitchen has been refreshed with updated laminate flooring, and the laundry area features a custom built-in closet that adds thoughtful functionality. Below, the lower-level one-bedroom apartment is bright, efficiently laid out, and fully updated, complete with a modern kitchen featuring updated appliances. Pot lights and upgraded stairs further enhance the comfort and style of this inviting secondary suite, ideal for extended family, guests, or rental income.
Outside, the home continues to impress. Legal front and rear parking are a rare Midtown find, made even more valuable by the city-approved front parking extension with its heated driveway. The front porch has been refreshed with new windows and doors, while a ground-level walkout connects to the beautifully fenced backyard. A new backyard shed provides additional storage, and an upgraded storm door offers easy access to the basement.
Set in the vibrant and walkable community of Mount Pleasant West, 12 Belsize Drive is surrounded by an array of local amenities. Families will appreciate access to top-ranking public, Catholic, and private schools, while nature lovers can stroll to nearby parks like Oriole, June Rowlands, and Eglinton. The Davisville subway station is just a short walk away, connecting you effortlessly to the rest of the city. With boutique shops, inviting cafés, and a friendly, established neighbourhood atmosphere, this is Midtown living at its finest.
Téléchargements et médias
Caractéristiques
- Arrière-cour
- Bar à petit-déjeuner
- Climatisation
- Climatisation centrale
- Comptoirs en quartz
- Contre-porte
- Espace de rangement
- Foyer
- Patio
- Pièce de détente
- Plancher en bois
- Salle de lavage
- Sous-sol – aménagé
- Stationnement
Pièces
- TypeNiveauDimensionsPlancher
- FoyerRez-de-chaussée4' 9" x 7' 6.1"Bois dur
- SalonRez-de-chaussée9' 6.1" x 14' 4"Bois dur
- CuisineRez-de-chaussée7' 10.8" x 10' 7.9"Bois dur
- Chambre à coucherRez-de-chaussée9' 10.1" x 10' 11.1"Bois dur
- BoudoirRez-de-chaussée8' 3.9" x 7' 6.1"Bois dur
- Salon2ième étage10' 9.1" x 14' 2"Bois dur
- Cuisine2ième étage8' 8.5" x 10' 11.8"Marbre
- Chambre à coucher principale2ième étage8' 9.1" x 14' 2"Bois dur
- Chambre à coucher2ième étage8' 5.9" x 9' 3"Bois dur
- Salle de lavage2ième étage7' 4.1" x 8' 9.1"Bois dur
- SalonSupérieur11' 10.7" x 17' 1.9"Bois dur
- CuisineSupérieur6' 11.8" x 11' 10.7"Autre
- Chambre à coucherSupérieur9' 10.8" x 13' 10.1"Bois dur
- Salle de lavageSupérieur3' 10.8" x 6' 5.1"Bois dur
Agents de cette inscription
Contactez-nous pour plus d’informations
Contactez-nous pour plus d’informations
Emplacement
12 Belsize Dr, Toronto, Ontario, M4S 1L4 Canada
Autour de cette propriété
En savoir plus au sujet du quartier et des commodités autour de cette résidence.
Demander de l’information sur le quartier
En savoir plus sur le quartier et les commodités autour de cette propriété
Demander maintenantCalculatrice de versements hypothécaires
- $
- %$
- %
- Capital et intérêts 0
- Impôt foncier 0
- Frais de copropriété 0
Commercialisé par
Sotheby’s International Realty Canada
1867 Yonge Street, Suite 100
Toronto, Ontario, M4S 1Y5

