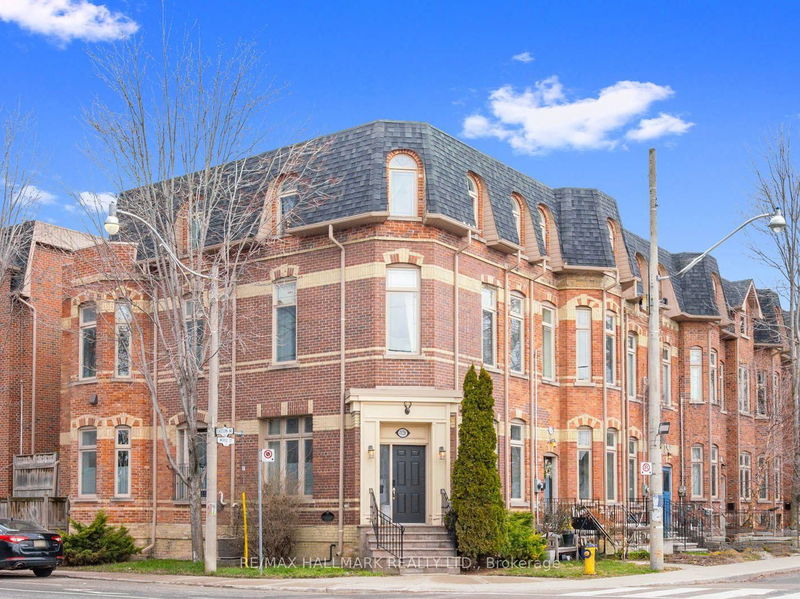Caractéristiques principales
- MLS® #: E12094704
- ID de propriété: SIRC2377869
- Type de propriété: Résidentiel, Maison de ville
- Grandeur du terrain: 1 093,88 pi.ca.
- Chambre(s) à coucher: 3+1
- Salle(s) de bain: 3
- Pièces supplémentaires: Sejour
- Stationnement(s): 1
- Inscrit par:
- RE/MAX HALLMARK REALTY LTD.
Description de la propriété
Dating back to 1887, the exterior walls of this home have seen the neighbourhood around them develop & grow for nearly 140 years, while the interior was reborn in 2009 and offers all the modern amenities with nearly 1,800ft plus a finished basement! The sunken foyer keeps shoes & coats out of the open concept living & dining rooms while nearly floor to ceiling windows, which run the entire South side of the home, and soaring ceilings, fill the space with natural light! The eat-in kitchen features an island, gas range, double sinks and plenty of counter space! It also walks out to the private back deck. The second level features two spacious kids rooms, a 4pc bathroom and second floor laundry. Step onto the third floor primary suite and instantly relax! Featuring windows on two walls, the King sized room is a treat and offers a walk-in closet, a 4pc ensuite with separate shower and soaker tub and a rooftop terrace! On the lower level, the rec room offers a great place for movie nights or for kids to make a mess while the spare bedroom is serviced by a 3pc bathroom with glass shower - perfect for overnight guests!
Pièces
- TypeNiveauDimensionsPlancher
- SalonPrincipal11' 10.1" x 10' 5.9"Autre
- Salle à mangerPrincipal12' 7.1" x 23' 11.4"Autre
- CuisinePrincipal13' 11.3" x 14' 5.2"Autre
- Bois dur3ième étage12' 7.1" x 16' 5.1"Autre
- Chambre à coucher2ième étage13' 11.3" x 13' 11.3"Autre
- Chambre à coucher2ième étage12' 7.1" x 12' 7.1"Autre
- Salle de loisirsSous-sol12' 7.1" x 14' 11.5"Autre
- Chambre à coucherSous-sol11' 9.7" x 12' 7.1"Autre
Agents de cette inscription
Demandez plus d’infos
Demandez plus d’infos
Emplacement
112A Morse St, Toronto, Ontario, M4M 2P8 Canada
Autour de cette propriété
En savoir plus au sujet du quartier et des commodités autour de cette résidence.
Demander de l’information sur le quartier
En savoir plus au sujet du quartier et des commodités autour de cette résidence
Demander maintenantCalculatrice de versements hypothécaires
- $
- %$
- %
- Capital et intérêts 0
- Impôt foncier 0
- Frais de copropriété 0

