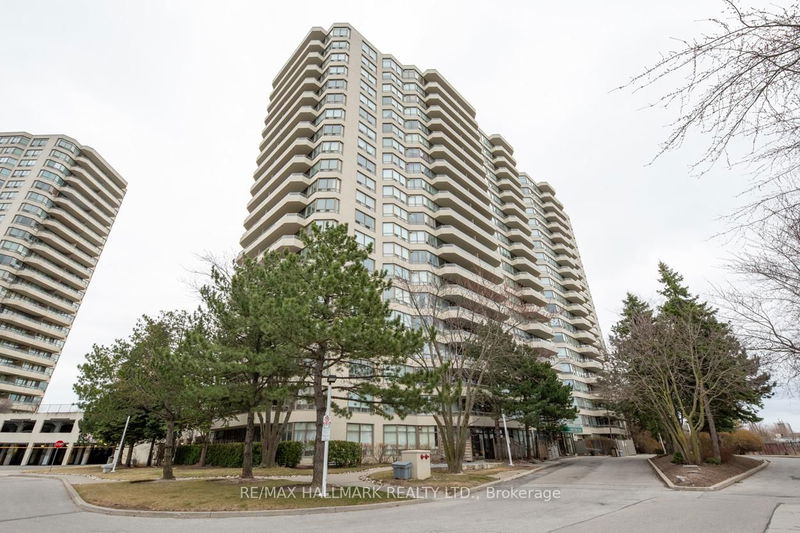Caractéristiques principales
- MLS® #: E12086167
- ID de propriété: SIRC2371062
- Type de propriété: Résidentiel, Condo
- Chambre(s) à coucher: 2+1
- Salle(s) de bain: 2
- Pièces supplémentaires: Sejour
- Stationnement(s): 2
- Inscrit par:
- RE/MAX HALLMARK REALTY LTD.
Description de la propriété
This spacious 2 bedroom layout is enhanced by a versatile den, perfect for a home office or study. With 2 well appointed bathrooms, residents will appreciate the convenience it offers. The living area is inviting and accommodating, spanning over 1,100 square feet. Inside, a mix of laminate flooring and plush broadloom creates a warm, sophisticated atmosphere. The updated kitchen boasts modern design elements that add functionality and visual appeal. The primary bedroom is generously sized, with two double closets for ample storage and a 4pc ensuite. Start your day with a cup of coffee on your private balcony. Additionally, this exceptional unit includes the rare advantage of 2 owned parking spaces. Your maintenance fees cover all utilitiesheat, hydro, water, building insurance, common elements, and parking. The building's impressive amenities include a gym, squash courts, an indoor pool, and a sauna. It is just steps away from TTC, shopping, schools, and the Go Train. Don't miss out on the chance to make this your new home!
Pièces
Agents de cette inscription
Demandez plus d’infos
Demandez plus d’infos
Emplacement
1 Greystone Walk Dr #580, Toronto, Ontario, M1K 5J3 Canada
Autour de cette propriété
En savoir plus au sujet du quartier et des commodités autour de cette résidence.
Demander de l’information sur le quartier
En savoir plus au sujet du quartier et des commodités autour de cette résidence
Demander maintenantCalculatrice de versements hypothécaires
- $
- %$
- %
- Capital et intérêts 2 929 $ /mo
- Impôt foncier n/a
- Frais de copropriété n/a

