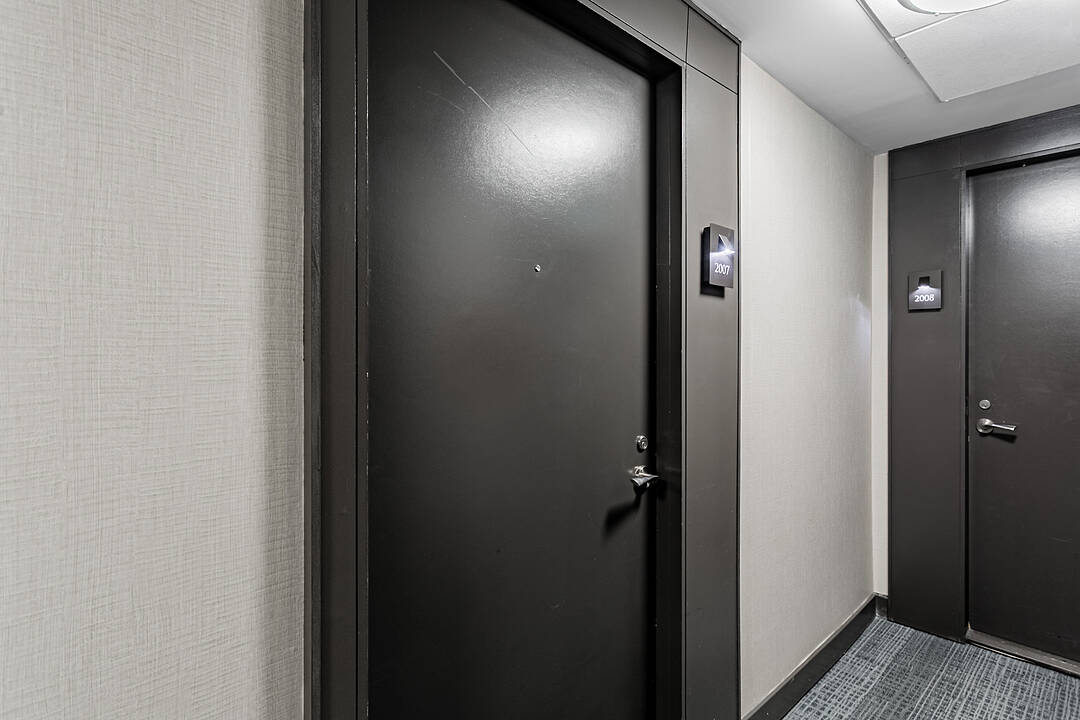Caractéristiques principales
- MLS® #: W12423870
- ID de propriété: SIRC2368669
- Type de propriété: Résidentiel, Condo
- Genre: Moderne
- Aire habitable: 769 pi.ca.
- Chambre(s) à coucher: 2
- Salle(s) de bain: 2
- Pièces supplémentaires: Sejour
- Stationnement(s): 1
- Frais de copropriété mensuels: 869$
- Taxes municipales: 2 654$
- Inscrit par:
- Corinne Pencer
Description de la propriété
Absolutely stunning waterfront condo, fully renovated with one of the best layouts in the building! don't miss this rare opportunity to own a completely upgraded two-bedroom, two-bathroom suite in the highly sought after beyond the sea condos. This beautifully reimagined unit blends luxury, comfort, and convenience with the backdrop of Lake Ontario. Inside, enjoy sun drenched, open-concept living spaces with floor-to-ceiling windows, large balcony, and pot lights throughout for added ambiance. The totally renovated kitchen is a chef’s dream, featuring brand-new cabinets, stylish quartz countertops, a designer backsplash, stainless steel appliances, and a huge built-in pantry. The kitchen breakfast bar comes complete with bar stools, ready for casual meals or entertaining. The primary bedroom offers a true retreat with balcony access, serene lake views, and a luxurious ensuite. Both bedrooms include customized closets, while the entire unit is finished with sleek hardwood floors and modern touches throughout. enjoy added extras like a full-size washer/dryer, TV with soundbar and subwoofer included, and one of the larger storage lockers in the building. Plus, your premium parking spot is located directly in front of the building entrance, convenient and secure. Residents have access to top-tier amenities: indoor pool, hot tub, sauna, fully equipped gym, yoga/cardio rooms, barbeque area, and more, all within a meticulously managed building. Easy access to TTC, GO Train, Gardiner Expressway, Highway 427, and highway 401. This isn't just a condo, it's a complete lifestyle upgrade. With one of the best layouts in the building, this unit is truly a standout.
Caractéristiques
- Appareils ménagers en acier inox
- Balcon
- Bord de lac
- Climatisation
- Climatisation centrale
- Comptoirs en quartz
- Concierge
- Espace de rangement
- Garde-manger
- Lac
- Piscine intérieure
- Plan d'étage ouvert
- Plancher en bois
- Salle de bain attenante
- Salle de lavage
- Salle de média / théâtre
- Scénique
- Spa / bain tourbillon
- Ville
- Vue sur l’eau
- Vue sur le lac
Pièces
- TypeNiveauDimensionsPlancher
- SalonPrincipal16' 1.2" x 18' 11.1"Autre
- Salle à mangerPrincipal16' 1.2" x 18' 11.1"Autre
- CuisinePrincipal3' 3.3" x 8' 11.8"Autre
- Bois durPrincipal9' 10.1" x 11' 11.7"Autre
- Chambre à coucherPrincipal9' 10.1" x 14' 11"Autre
- CasierPrincipal4' 7.1" x 10' 4.8"Autre
- Salle de lavagePrincipal0' x 0'Autre
Agents de cette inscription
Contactez-moi pour plus d’informations
Contactez-moi pour plus d’informations
Emplacement
15 Legion Rd #2007, Toronto, Ontario, M8V 0A9 Canada
Autour de cette propriété
En savoir plus au sujet du quartier et des commodités autour de cette résidence.
Demander de l’information sur le quartier
En savoir plus au sujet du quartier et des commodités autour de cette résidence
Demander maintenantCalculatrice de versements hypothécaires
- $
- %$
- %
- Capital et intérêts 0
- Impôt foncier 0
- Frais de copropriété 0
Commercialisé par
Sotheby’s International Realty Canada
192 Davenport Road
Toronto, Ontario, M5R 1J2

