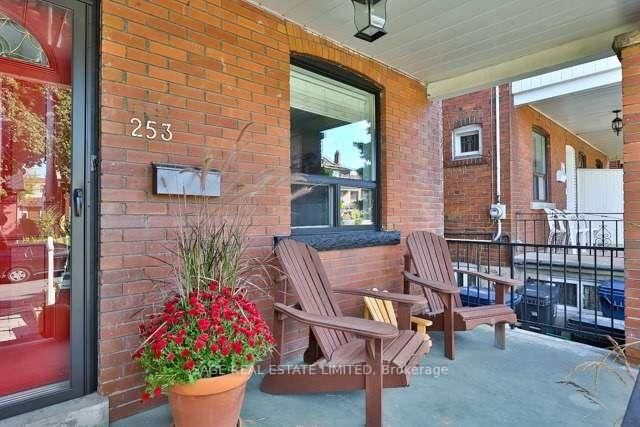Caractéristiques principales
- MLS® #: W12077671
- ID de propriété: SIRC2364851
- Type de propriété: Résidentiel, Maison de ville
- Grandeur du terrain: 2 308,24 pi.ca.
- Chambre(s) à coucher: 3
- Salle(s) de bain: 2
- Pièces supplémentaires: Sejour
- Stationnement(s): 2
- Inscrit par:
- SAGE REAL ESTATE LIMITED
Description de la propriété
Welcome to 253 McRoberts Ave a beautifully updated semi-detached gem in the heart of vibrant Corso Italia. This warm and inviting 3-bedroom home offers the perfect blend of charm and function, with thoughtful updates throughout and a fully finished basement apartment offering valuable income potential or multi-generational living.Step into a sun-filled main floor featuring engineered hardwood, an open-concept living/dining area, and a modern eat-in kitchen with quartz countertops, stainless steel appliances, and ample cabinetry. Walk out to a bright sunroom and a newly landscaped backyard ideal for entertaining, relaxing, or family play.Upstairs, enjoy three generous bedrooms with large windows, parquet flooring, and a bay window in the primary overlooking the front garden. The full bathroom has been tastefully renovated with timeless finishes.The professionally finished basement offers a separate rear entrance, sleek modern kitchen, full 3-pc bath, ensuite laundry, and a spacious bedroom with walk-in closet. Waterproofed and upgraded ready for use or rental.Additional highlights include: Detached garage with laneway access, extra parking, central air, and a family-friendly street just steps from TTC, great schools, parks, and St. Clair Wests trendy cafés and shops.Move in, get cozy, and enjoy everything this fantastic neighbourhood has to offer. *NOTE: Upstairs bathroom has been renovated (MLS pic of old bathroom).
Pièces
Agents de cette inscription
Demandez plus d’infos
Demandez plus d’infos
Emplacement
253 Mcroberts Ave, Toronto, Ontario, M6E 4P3 Canada
Autour de cette propriété
En savoir plus au sujet du quartier et des commodités autour de cette résidence.
- 22.46% 35 à 49 ans
- 22.27% 50 à 64 ans
- 20.73% 20 à 34 ans
- 12.01% 65 à 79 ans
- 5.12% 10 à 14 ans
- 4.99% 0 à 4 ans ans
- 4.59% 15 à 19 ans
- 4.46% 5 à 9 ans
- 3.36% 80 ans et plus
- Les résidences dans le quartier sont:
- 71.83% Ménages unifamiliaux
- 20.48% Ménages d'une seule personne
- 5.38% Ménages de deux personnes ou plus
- 2.31% Ménages multifamiliaux
- 116 759 $ Revenu moyen des ménages
- 46 710 $ Revenu personnel moyen
- Les gens de ce quartier parlent :
- 43.6% Anglais
- 34.96% Portugais
- 7.05% Espagnol
- 4.9% Anglais et langue(s) non officielle(s)
- 4.66% Italien
- 1.51% Tagalog (pilipino)
- 1.35% Vietnamien
- 1.02% Français
- 0.53% Yue (Cantonese)
- 0.42% Polonais
- Le logement dans le quartier comprend :
- 48.37% Maison individuelle non attenante
- 20.26% Appartement, moins de 5 étages
- 16.7% Maison jumelée
- 14.12% Duplex
- 0.55% Maison en rangée
- 0% Appartement, 5 étages ou plus
- D’autres font la navette en :
- 24.32% Transport en commun
- 3.06% Autre
- 2.03% Marche
- 0.79% Vélo
- 34.87% Aucun diplôme d'études secondaires
- 28.42% Diplôme d'études secondaires
- 14.02% Baccalauréat
- 13.14% Certificat ou diplôme d'un collège ou cégep
- 6.15% Certificat ou diplôme d'apprenti ou d'une école de métiers
- 3.01% Certificat ou diplôme universitaire supérieur au baccalauréat
- 0.39% Certificat ou diplôme universitaire inférieur au baccalauréat
- L’indice de la qualité de l’air moyen dans la région est 2
- La région reçoit 295.59 mm de précipitations par année.
- La région connaît 7.39 jours de chaleur extrême (31.14 °C) par année.
Demander de l’information sur le quartier
En savoir plus au sujet du quartier et des commodités autour de cette résidence
Demander maintenantCalculatrice de versements hypothécaires
- $
- %$
- %
- Capital et intérêts 6 147 $ /mo
- Impôt foncier n/a
- Frais de copropriété n/a

