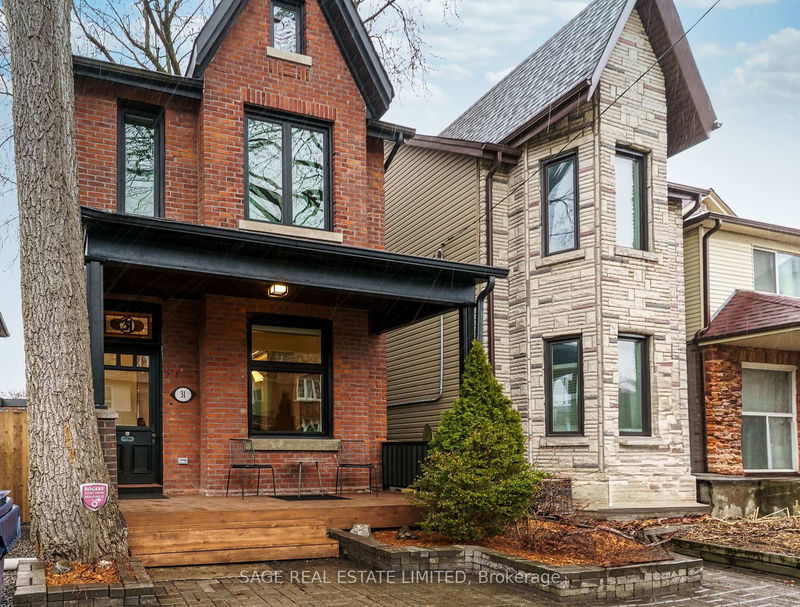Caractéristiques principales
- MLS® #: E12072470
- ID de propriété: SIRC2360350
- Type de propriété: Résidentiel, Maison unifamiliale détachée
- Grandeur du terrain: 2 852,06 pi.ca.
- Construit en: 100
- Chambre(s) à coucher: 4
- Salle(s) de bain: 3
- Pièces supplémentaires: Sejour
- Stationnement(s): 2
- Inscrit par:
- SAGE REAL ESTATE LIMITED
Description de la propriété
Welcome to 31 Kelvin Avenue, a century-old gem and one of the original farmhouses in Toronto's East End-Danforth neighbourhood. This fully detached residence has been meticulously transformed from top to bottom, with no detail overlooked in its comprehensive renovation. It is nestled on a tranquil, family-friendly dead-end street with no through traffic, creating a safe, quiet, and peaceful environment. The home seamlessly combines its rich history with modern sophistication, featuring four spacious bedrooms and three stylishly designed bathrooms. The open-concept main floor flows effortlessly from the living and dining areas into a custom kitchen showcasing sleek white oak finishes, premium appliances, and modern cabinetry. Rich hardwood floors, energy-efficient windows, and low-voltage lighting contribute warmth and style. Upstairs, the primary bedroom serves as a light-filled retreat with lofty ceilings, large windows, and ample space for seating and storage. Its ensuite bathroom impresses with a glass-enclosed walk-in shower, modern vanity, and elegant tilework. The second bedroom includes a unique loft for additional sleeping, play, or storage, while the third-floor retreat features three windows, a skylight, and stunning beamed ceilings. All second-floor bedrooms contain beautiful built-in storage for added functionality. The finished basement with radiant heated concrete floors is a versatile space ideal for a home office, gym, guest suite, or media room. A new HVAC system with a smart thermostat ensures modern year-round efficiency. Outside, enjoy a freshly landscaped yard, a rebuilt front porch, and a spacious private back deck. The rear two-car parking pad offers excellent potential for a garage or laneway suite. Located just a short walk from Main Subway Station, Danforth GO, great parks, cafés, and schools, this home seamlessly blends thoughtful design with modern comfort. Book a viewing today.
Pièces
- TypeNiveauDimensionsPlancher
- SalonPrincipal11' 5.4" x 15' 6.6"Autre
- CuisinePrincipal12' 3.6" x 16' 1.2"Autre
- Salle à mangerPrincipal10' 10.3" x 12' 3.6"Autre
- Autre2ième étage15' 3.8" x 17' 7.2"Autre
- Chambre à coucher2ième étage9' 6.9" x 11' 5"Autre
- Chambre à coucher2ième étage8' 9.1" x 9' 6.6"Autre
- Chambre à coucher3ième étage15' 5" x 25' 10.6"Autre
- Loft2ième étage8' 3.2" x 11' 10.7"Autre
- Salle de loisirsSous-sol13' 3.8" x 16' 7.2"Autre
- Salle de lavageSous-sol6' 7.1" x 13' 3.8"Autre
Agents de cette inscription
Demandez plus d’infos
Demandez plus d’infos
Emplacement
31 Kelvin Ave, Toronto, Ontario, M4C 5C7 Canada
Autour de cette propriété
En savoir plus au sujet du quartier et des commodités autour de cette résidence.
- 25.33% 35 to 49 年份
- 22.48% 20 to 34 年份
- 20.38% 50 to 64 年份
- 9.53% 65 to 79 年份
- 5.8% 0 to 4 年份
- 5.25% 5 to 9 年份
- 4.74% 15 to 19 年份
- 4.15% 10 to 14 年份
- 2.34% 80 and over
- Households in the area are:
- 54.92% Single family
- 36.17% Single person
- 8.16% Multi person
- 0.75% Multi family
- 121 229 $ Average household income
- 53 825 $ Average individual income
- People in the area speak:
- 68.79% English
- 6.62% English and non-official language(s)
- 6.14% Bengali
- 3.95% Urdu
- 3.68% Yue (Cantonese)
- 3.64% Tagalog (Pilipino, Filipino)
- 2.22% Spanish
- 2.04% Mandarin
- 1.73% French
- 1.18% Portuguese
- Housing in the area comprises of:
- 43.69% Apartment 5 or more floors
- 15.23% Apartment 1-4 floors
- 12.82% Semi detached
- 12.05% Single detached
- 8.55% Duplex
- 7.66% Row houses
- Others commute by:
- 39.37% Public transit
- 9.39% Foot
- 3.08% Bicycle
- 1.56% Other
- 27.25% Bachelor degree
- 23.05% High school
- 16.99% College certificate
- 16.18% Did not graduate high school
- 10.15% Post graduate degree
- 3.91% Trade certificate
- 2.49% University certificate
- The average are quality index for the area is 2
- The area receives 299.15 mm of precipitation annually.
- The area experiences 7.39 extremely hot days (30.79°C) per year.
Demander de l’information sur le quartier
En savoir plus au sujet du quartier et des commodités autour de cette résidence
Demander maintenantCalculatrice de versements hypothécaires
- $
- %$
- %
- Capital et intérêts 7 300 $ /mo
- Impôt foncier n/a
- Frais de copropriété n/a

