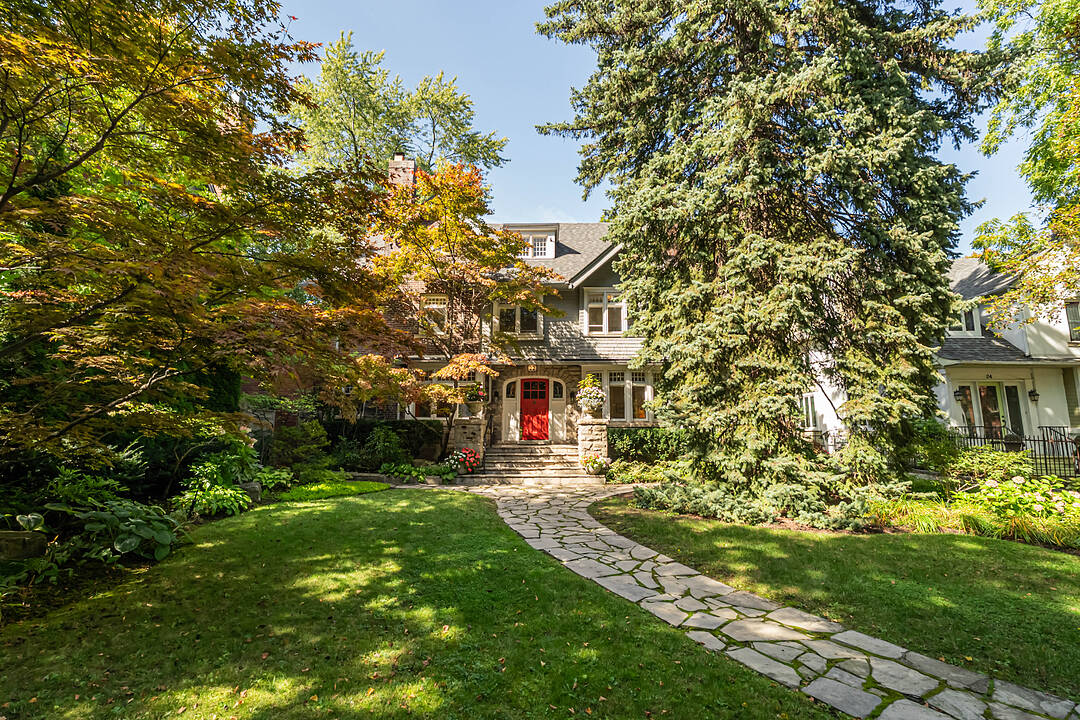Caractéristiques principales
- MLS® #: C12407017
- ID de propriété: SIRC2357546
- Type de propriété: Résidentiel, Maison unifamiliale détachée
- Genre: Traditionnel
- Grandeur du terrain: 10 594 pi.ca.
- Chambre(s) à coucher: 6
- Salle(s) de bain: 4+1
- Pièces supplémentaires: Sejour
- Stationnement(s): 8
- Taxes municipales: 29 070$
- Inscrit par:
- Paul Maranger, Christian Vermast
Description de la propriété
This gracious and charming house sits on a large (71 by 150 feet) North Rosedale lot, behind a beautiful front garden, with a detached double car garage and parking for at least 8 cars.
Surrounded by mature trees and containing a superbly proportioned L-shaped swimming pool (where children and grandchildren learned to swim), the back garden was the location for 40 years of garden parties and dinners with family and friends. Oversized French doors across the family room and kitchen allow easy access between the house and the sunny back garden.
This elegant and character-filled residence is home to one of Canada’s most famous cookbook authors. The home is very much a home; large and inviting, with formal and informal areas. Everyday living takes place in the back of the house, featuring a wonderful sunken family room that overlooks the pool and a bright, cheerful, large eat-in kitchen. It has spacious main rooms and offers 4,155 square feet of above-grade living space and an additional 1,226 square feet below. The 6-bedroom plus two home offices layout is perfect for a growing family.
22 Binscarth is perfectly located, being a one block walk from Rosedale Park and within easy walking distance to schools such as Whitney P S, OLPH and Branksome, the city’s ravines and Summerhill market.
In 1988, a significant renovation included the kitchen, family room, mud room and primary bedroom. Replacement windows and doors were installed and a new foundation was added to the family room. As part of this update, the kitchen was extended by five feet, skylights were added, a bay window was installed in the primary ensuite bathroom and the living room fireplace surround was updated.
Since then, to ensure that the basement recreation room remains cozy, the basement wall on the driveway side of the house was waterproofed from the outside, and a subfloor was added above the existing concrete basement floor, so that a layer of air between the two floors provided warmth and insulation.
In 2014, three bathrooms were redone. Since then, the basement laundry room was renovated. A new backyard fence across the back was installed, the garage interior walls were reinforced, and the pool tiles were replaced.
The architecture reflects a sense of English grandeur, with careful attention to detail visible throughout. This substantial family home represents a solid investment and a magnificent place to raise children in one of Toronto’s most coveted neighbourhoods.
Téléchargements et médias
Caractéristiques
- Appareils ménagers en acier inox
- Arrière-cour
- Climatisation centrale
- Cuisine avec coin repas
- Garage
- Métropolitain
- Penderie
- Pièce de détente
- Piscine extérieure
- Plancher en bois
- Salle de bain attenante
- Salle de lavage
- Stationnement
- Ville
Pièces
- TypeNiveauDimensionsPlancher
- FoyerPrincipal8' 9.9" x 15' 8.9"Autre
- SalonPrincipal14' 6.8" x 27' 11"Autre
- Salle à mangerPrincipal15' 11" x 17' 5.8"Autre
- CuisinePrincipal14' 7.9" x 18' 4"Autre
- Salle familialePrincipal16' 9.9" x 20' 9.9"Autre
- VestibulePrincipal4' 3.1" x 13' 6.9"Autre
- Solarium/VerrièrePrincipal8' 7.1" x 13' 3"Autre
- Autre2ième étage14' 6.8" x 20' 9.9"Autre
- Chambre à coucher2ième étage13' 6.9" x 13' 8.9"Autre
- Chambre à coucher2ième étage12' 9.4" x 14' 6.8"Autre
- Chambre à coucher2ième étage11' 10.9" x 12' 7.9"Autre
- Bureau à domicile2ième étage9' 8.9" x 10' 7.1"Autre
- Chambre à coucher3ième étage12' 11.1" x 13' 5"Autre
- Chambre à coucher3ième étage13' 8.1" x 16' 6.8"Autre
- Salle de loisirsSupérieur19' 7" x 25'Autre
- Salle de lavageSupérieur10' 5.9" x 13' 3"Autre
- ServiceSupérieur14' 1.2" x 16' 1.3"Autre
Agents de cette inscription
Contactez-nous pour plus d’informations
Contactez-nous pour plus d’informations
Emplacement
22 Binscarth Rd, Toronto, Ontario, M4W 1Y1 Canada
Autour de cette propriété
En savoir plus au sujet du quartier et des commodités autour de cette résidence.
Demander de l’information sur le quartier
En savoir plus au sujet du quartier et des commodités autour de cette résidence
Demander maintenantCalculatrice de versements hypothécaires
- $
- %$
- %
- Capital et intérêts 0
- Impôt foncier 0
- Frais de copropriété 0
Commercialisé par
Sotheby’s International Realty Canada
1867 Yonge Street, Suite 100
Toronto, Ontario, M4S 1Y5

