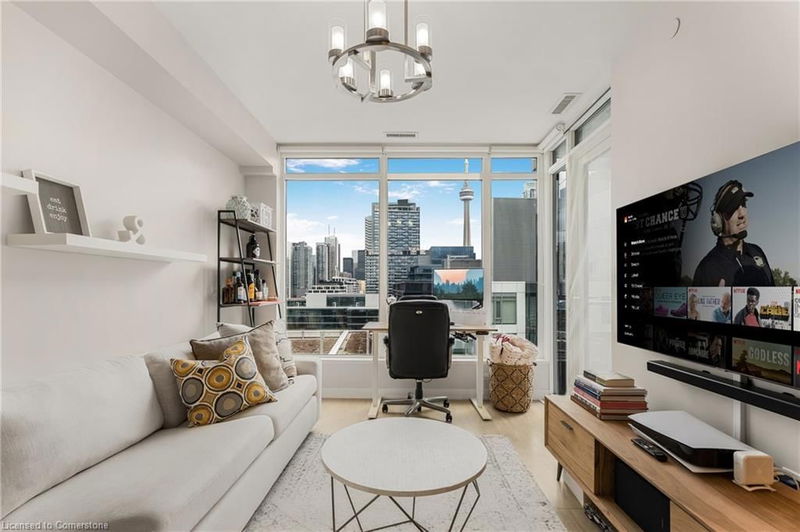Caractéristiques principales
- MLS® #: 40712581
- ID de propriété: SIRC2348482
- Type de propriété: Résidentiel, Condo
- Aire habitable: 721 pi.ca.
- Chambre(s) à coucher: 2
- Salle(s) de bain: 2
- Stationnement(s): 1
- Inscrit par:
- CENTURY 21 MILLENNIUM INC ORANGEVILLE
Description de la propriété
Welcome to upscale living in this stunning 2-bedroom, 2-bathroom condo, offering 721 sq. ft. of thoughtfully designed space in the
highly desirable King West neighbourhood. This bright and well-maintained unit features east-facing exposure with unobstructed
views of the CN Tower. The condo boasts a spacious open-concept living area with floor-to-ceiling windows and a walk-out balcony. The modern kitchen is equipped with built-in appliances, a custom oversized island with a bar fridge, and upgraded lighting fixtures throughout. The primary bedroom offers a side-by-side walkthrough closet space, a 4-piece ensuite bathroom, and high-quality automated blinds. Enjoy the convenience of an oversized underground-owned parking space, an oversized private locker, and in-suite laundry. The building offers unparalleled amenities, including: 24-hour security, an outdoor pool with a lounge area, an outdoor BBQ and dining space, an indoor lounge and dining space, guest suites, and a fitness centre. This condo is located in an incredible area with a Farm Boy grocery store and Dollarama on the ground floor. It is within walking distance of the highly anticipated 'The Well’, and STACKT market. It's also close to Billy Bishop Airport, the CNE grounds, excellent restaurants, and historic Fort York. Easy access to the Gardiner Expressway, DVP, and streetcars at King and Bathurst are just steps away.
A perfect blend of luxury and convenience awaits you! Maintenance fees include heat, water, building insurance, and building
maintenance.
Pièces
Agents de cette inscription
Demandez plus d’infos
Demandez plus d’infos
Emplacement
27 Bathurst St #1712, Toronto, Ontario, M5V 0R1 Canada
Autour de cette propriété
En savoir plus au sujet du quartier et des commodités autour de cette résidence.
- 51.27% 20 à 34 ans
- 25.73% 35 à 49 ans
- 9.64% 50 à 64 ans
- 3.83% 65 à 79 ans
- 3.6% 0 à 4 ans ans
- 2.32% 5 à 9 ans
- 1.56% 10 à 14 ans
- 1.31% 15 à 19 ans
- 0.74% 80 ans et plus
- Les résidences dans le quartier sont:
- 53.63% Ménages d'une seule personne
- 36.1% Ménages unifamiliaux
- 10.14% Ménages de deux personnes ou plus
- 0.13% Ménages multifamiliaux
- 155 054 $ Revenu moyen des ménages
- 78 298 $ Revenu personnel moyen
- Les gens de ce quartier parlent :
- 68.73% Anglais
- 6.56% Anglais et langue(s) non officielle(s)
- 5.44% Mandarin
- 4.16% Espagnol
- 3.64% Yue (Cantonese)
- 2.84% Français
- 2.25% Portugais
- 2.19% Russe
- 2.18% Hindi
- 2% Arabe
- Le logement dans le quartier comprend :
- 94.92% Appartement, 5 étages ou plus
- 2.92% Appartement, moins de 5 étages
- 1.51% Maison en rangée
- 0.34% Duplex
- 0.19% Maison jumelée
- 0.12% Maison individuelle non attenante
- D’autres font la navette en :
- 24.08% Transport en commun
- 21.58% Marche
- 5.74% Autre
- 4.26% Vélo
- 45.81% Baccalauréat
- 18.17% Certificat ou diplôme universitaire supérieur au baccalauréat
- 13.94% Certificat ou diplôme d'un collège ou cégep
- 12.89% Diplôme d'études secondaires
- 3.53% Certificat ou diplôme universitaire inférieur au baccalauréat
- 3.4% Aucun diplôme d'études secondaires
- 2.25% Certificat ou diplôme d'apprenti ou d'une école de métiers
- L’indice de la qualité de l’air moyen dans la région est 2
- La région reçoit 295.13 mm de précipitations par année.
- La région connaît 7.39 jours de chaleur extrême (30.71 °C) par année.
Demander de l’information sur le quartier
En savoir plus au sujet du quartier et des commodités autour de cette résidence
Demander maintenantCalculatrice de versements hypothécaires
- $
- %$
- %
- Capital et intérêts 3 784 $ /mo
- Impôt foncier n/a
- Frais de copropriété n/a

