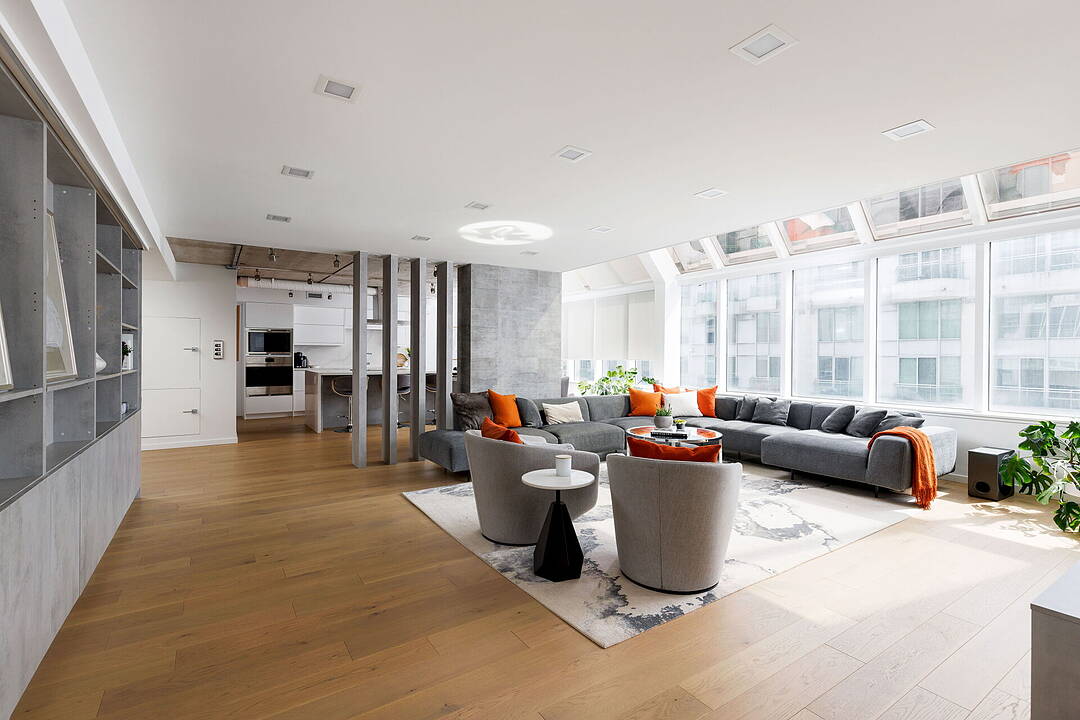Caractéristiques principales
- MLS® #: C12538644
- ID de propriété: SIRC2347844
- Type de propriété: Résidentiel, Condo
- Genre: Penthouse
- Aire habitable: 2 900 pi.ca.
- Chambre(s) à coucher: 3+1
- Salle(s) de bain: 3+1
- Stationnement(s): 1
- Frais de copropriété mensuels: 3 365$
- Taxes municipales 2025: 7 990$
- Inscrit par:
- Lisa Marie Doorey, Linda Chu
Description de la propriété
2-storey Penthouse Loft with massive private rooftop terrace. Flexible 3 bed plus den or 2 bed plus 2 fab offices. Approximately 2,900 square feet of indoor living at unmatched $689per square foot. Industrial-chic renovation with wide-plank oak floors, vaulted, concrete, and smooth finished ceilings, skylit 2-storey dining, deluxe kitchen with island seating, wine bar. Custom built-ins, designer rope lighting on stairs and ceiling trim. Primary suite has 5-piece ensuite plus 2 walk-in closets. Full laundry room, huge in-suite storage locker. Smart Home System. Boutique 16-suite building, 2 units/floor. Steps to King East dining, Saint Lawrence Market, design shops, Saint James Park, TTC, easy access to Lakeshore, Queen Elizabeth Way (QEW) and Don Valley Parkway (DVP). Once-in-a-lifetime penthouse ready for a sensational summer in the city!
Téléchargements et médias
Caractéristiques
- Appareils ménagers en acier inox
- Climatisation
- Climatisation centrale
- Espace de rangement
- Espace extérieur
- Métropolitain
- Patio sur le toit
- Penderie
- Plafonds voûtés
- Plancher en bois
- Salle d’entraînement à la maison
- Salle de bain attenante
- Salle de lavage
- Stationnement
- Terrasse
- Ville
Pièces
- TypeNiveauDimensionsPlancher
- Bureau à domicilePrincipal12' 5.2" x 13' 1.8"Autre
- SalonPrincipal17' 7.8" x 23' 6.2"Autre
- CuisinePrincipal18' 1.3" x 23' 6.2"Autre
- Salle à mangerPrincipal18' 1.3" x 23' 6.2"Autre
- Salle de lavagePrincipal9' 6.6" x 9' 8.9"Autre
- Chambre à coucher2ième étage13' 8.1" x 20' 1.5"Autre
- Chambre à coucher2ième étage11' 8.1" x 17' 7"Autre
- Chambre à coucherPrincipal13' 1.8" x 12' 5.2"Autre
- Salle de sport2ième étage11' 10.9" x 12' 8.8"Autre
- AutreInférieur20' 9.9" x 33' 11.4"Autre
Agents de cette inscription
Contactez-nous pour plus d’informations
Contactez-nous pour plus d’informations
Emplacement
82 Lombard Street PH 912, Toronto, Ontario, M5C 2S8 Canada
Autour de cette propriété
En savoir plus au sujet du quartier et des commodités autour de cette résidence.
Demander de l’information sur le quartier
En savoir plus au sujet du quartier et des commodités autour de cette résidence
Demander maintenantCalculatrice de versements hypothécaires
- $
- %$
- %
- Capital et intérêts 0
- Impôt foncier 0
- Frais de copropriété 0
Commercialisé par
Sotheby’s International Realty Canada
1867 Yonge Street, Suite 100
Toronto, Ontario, M4S 1Y5

