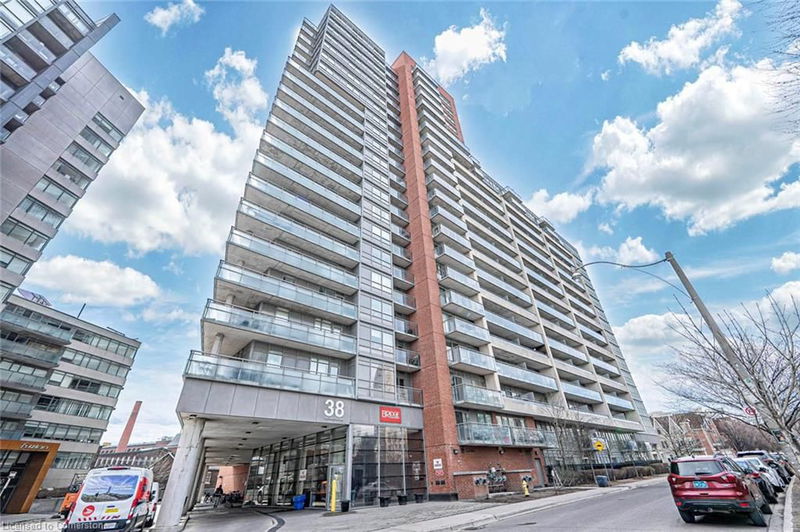Caractéristiques principales
- MLS® #: 40711368
- ID de propriété: SIRC2344308
- Type de propriété: Résidentiel, Condo
- Aire habitable: 830 pi.ca.
- Chambre(s) à coucher: 2
- Salle(s) de bain: 2
- Stationnement(s): 1
- Inscrit par:
- RE/MAX REALTY ENTERPRISES INC
Description de la propriété
Stunning 2-Bed, 2-Bath Corner Condo with Lake & City Views! This bright and spacious corner unit offers breathtaking south-facing lake views and open west-facing city views, with two balconies to enjoy stunning sunsets and waterfront scenery. The open-concept layout features a modern kitchen with stainless steel appliances, a spacious living area, and two well-sized bedrooms, including a primary suite with an ensuite bath. Located steps from Liberty Village, King West, shops, parks, and transit, this condo is perfect for urban living. Enjoy top-tier amenities, including a gym, indoor pool, sauna, guest suites, concierge service, and a rooftop deck with BBQs. Includes one owned oversized parking spot next to the garage lobby entrance, plus a more recently purchased locker for extra storage. Don't miss this incredible opportunity book your showing today!
Pièces
- TypeNiveauDimensionsPlancher
- SalonPrincipal17' 11.1" x 20' 1.5"Autre
- Salle à mangerPrincipal17' 11.1" x 20' 1.5"Autre
- CuisinePrincipal17' 11.1" x 20' 1.5"Autre
- Chambre à coucher principalePrincipal11' 1.8" x 11' 1.8"Autre
- Chambre à coucherPrincipal8' 11.8" x 8' 11.8"Autre
- Salle de bainsPrincipal8' 6.3" x 6' 4.7"Autre
- Salle de bainsPrincipal8' 6.3" x 6' 4.7"Autre
Agents de cette inscription
Demandez plus d’infos
Demandez plus d’infos
Emplacement
38 Joe Shuster Way #1707, Toronto, Ontario, M6K 0A5 Canada
Autour de cette propriété
En savoir plus au sujet du quartier et des commodités autour de cette résidence.
Demander de l’information sur le quartier
En savoir plus au sujet du quartier et des commodités autour de cette résidence
Demander maintenantCalculatrice de versements hypothécaires
- $
- %$
- %
- Capital et intérêts 3 491 $ /mo
- Impôt foncier n/a
- Frais de copropriété n/a

