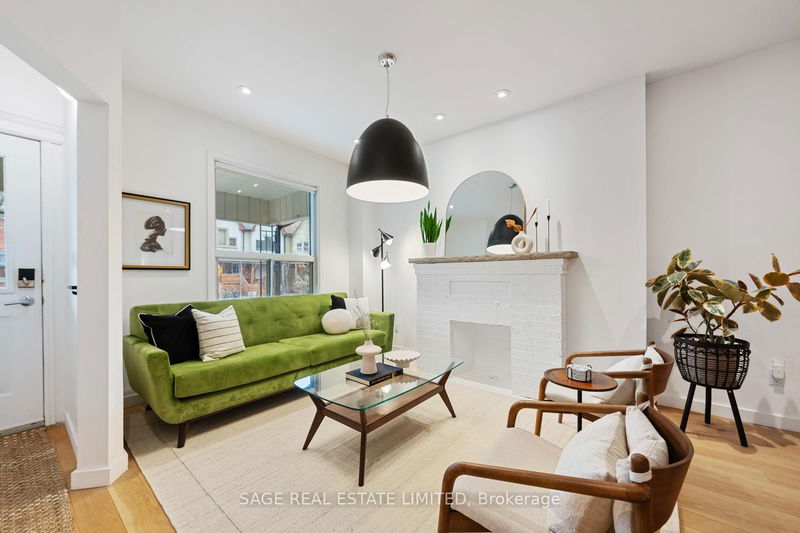Caractéristiques principales
- MLS® #: W12042262
- ID de propriété: SIRC2338051
- Type de propriété: Résidentiel, Maison unifamiliale détachée
- Grandeur du terrain: 2 208,75 pi.ca.
- Construit en: 100
- Chambre(s) à coucher: 3
- Salle(s) de bain: 3
- Pièces supplémentaires: Sejour
- Stationnement(s): 2
- Inscrit par:
- SAGE REAL ESTATE LIMITED
Description de la propriété
DONT THINK TWICE THIS DETACHED IS TOO NICE! This one's got it all and more, you'll stand in awe and explore. Solid brick, detached and neat, with a detached garage and an in-law suite. Steps from Bloor and Dovercourt too, this perfect spot is waiting for you. Bright and open with ceilings so high, and bay windows that catch the eye. A back entrance, laundry, fireplace, and more. Main floor powder room and office space to adore. Three big bedrooms up the stairs, The primary's huge just waiting for you to sleep in there! A separate suite below, complete and neat, Perfect for in-laws or a rental retreat. Close to transit, parks, and play, This one is a winner don't delay!
Pièces
- TypeNiveauDimensionsPlancher
- SalonPrincipal12' 4" x 16' 11.1"Autre
- Salle à mangerPrincipal11' 10.1" x 15' 5"Autre
- CuisinePrincipal11' 1.8" x 13' 10.9"Autre
- Bureau à domicilePrincipal2' 3.5" x 5' 5.7"Autre
- Autre2ième étage14' 8.9" x 15' 8.9"Autre
- Chambre à coucher2ième étage11' 5.7" x 11' 3.8"Autre
- Chambre à coucher2ième étage7' 10" x 14' 2"Autre
- Salle de loisirsSupérieur12' 2.8" x 21' 5.8"Autre
- CuisineSupérieur7' 8.9" x 11' 3.8"Autre
- Salle de lavageSupérieur6' 3.9" x 11' 8.9"Autre
Agents de cette inscription
Demandez plus d’infos
Demandez plus d’infos
Emplacement
285 Delaware Ave, Toronto, Ontario, M6H 2T7 Canada
Autour de cette propriété
En savoir plus au sujet du quartier et des commodités autour de cette résidence.
Demander de l’information sur le quartier
En savoir plus au sujet du quartier et des commodités autour de cette résidence
Demander maintenantCalculatrice de versements hypothécaires
- $
- %$
- %
- Capital et intérêts 7 275 $ /mo
- Impôt foncier n/a
- Frais de copropriété n/a

