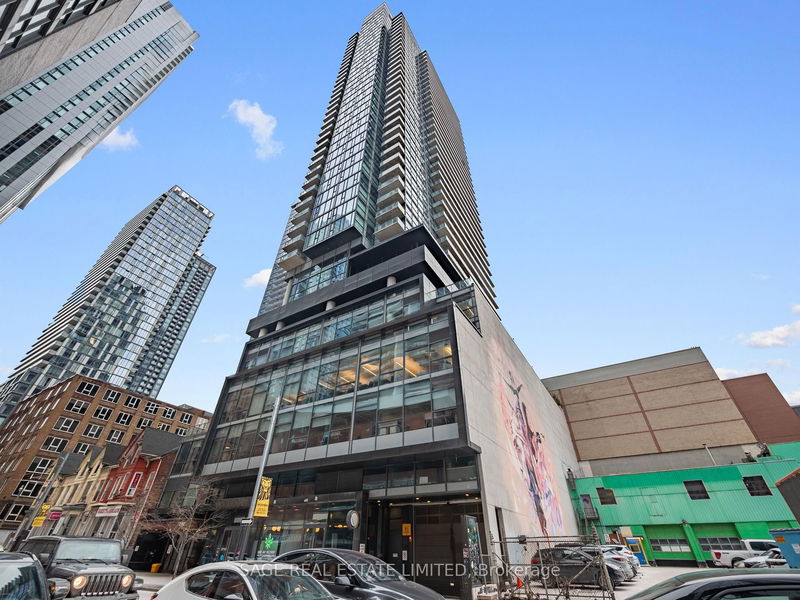Caractéristiques principales
- MLS® #: C12041091
- ID de propriété: SIRC2336187
- Type de propriété: Résidentiel, Condo
- Construit en: 6
- Chambre(s) à coucher: 2
- Salle(s) de bain: 3
- Pièces supplémentaires: Sejour
- Stationnement(s): 2
- Inscrit par:
- SAGE REAL ESTATE LIMITED
Description de la propriété
Experience the perfect blend of luxury, sophistication, and unbeatable location in this stunning 2-bd, 3-bath sub-penthouse at The Bond Condos, nestled in the heart of downtown Toronto. With an impressive 70 feet of floor-to-ceiling windows, this residence offers breathtaking, unobstructed panoramic views of the cityscape. The space is further enhanced by three walkouts that lead to a dramatic, expansive 665-square-foot terrace, the ideal setting for outdoor entertaining or simply unwinding while taking in the Cityscape, and front row seats to the fireworks and air show. Every detail in this meticulously designed suite has been thoughtfully curated, with custom upgrades throughout. The Chef-inspired kitchen is a true highlight, featuring high-end, integrated appliances, custom cabinetry, and a oversized center island that serves as both a functional workspace a striking focal point. It seamlessly flows into the open-concept living area, creating a sophisticated and inviting environment for both relaxation and entertaining. The spacious master and secondary bedrooms are true retreats, each with an impeccably designed ensuite bathroom. Indirect lighting throughout the suite creates a soft, ambient glow, while blackout blinds ensure a restful nights sleep in every room. Every element of this home has been tailored for ultimate comfort & style. The suite also features a generously sized laundry room with abundant storage space. Located at the vibrant intersection of Toronto's Entertainment District, this exceptional condo puts you mere steps away from the city's best dining, shopping, and nightlife. Whether you're enjoying a meal at one of the city's award-winning restaurants, catching a show at a nearby theater, or exploring the countless shops and entertainment options in the area, everything you could want is at your doorstep. This residence not only offers a luxurious living experience but also places you in one of Toronto's most coveted and dynamic neighborhoods
Pièces
Agents de cette inscription
Demandez plus d’infos
Demandez plus d’infos
Emplacement
290 Adelaide St W #4104, Toronto, Ontario, M5V 0P3 Canada
Autour de cette propriété
En savoir plus au sujet du quartier et des commodités autour de cette résidence.
- 63.72% 20 à 34 ans
- 20.93% 35 à 49 ans
- 7.07% 50 à 64 ans
- 2.82% 65 à 79 ans
- 2.64% 0 à 4 ans ans
- 1.08% 5 à 9 ans
- 0.84% 15 à 19 ans
- 0.51% 10 à 14 ans
- 0.39% 80 ans et plus
- Les résidences dans le quartier sont:
- 61.54% Ménages d'une seule personne
- 27.6% Ménages unifamiliaux
- 10.79% Ménages de deux personnes ou plus
- 0.07% Ménages multifamiliaux
- 182 627 $ Revenu moyen des ménages
- 87 195 $ Revenu personnel moyen
- Les gens de ce quartier parlent :
- 64.92% Anglais
- 9.48% Mandarin
- 6.65% Anglais et langue(s) non officielle(s)
- 3.7% Yue (Cantonese)
- 3.47% Espagnol
- 3.11% Français
- 2.29% Russe
- 2.12% Arabe
- 2.12% Iranian Persian
- 2.12% Coréen
- Le logement dans le quartier comprend :
- 98.14% Appartement, 5 étages ou plus
- 1.44% Appartement, moins de 5 étages
- 0.16% Maison en rangée
- 0.15% Maison jumelée
- 0.09% Duplex
- 0.02% Maison individuelle non attenante
- D’autres font la navette en :
- 28.71% Automobile
- 20.53% Transport en commun
- 6.69% Autre
- 3.43% Vélo
- 52.41% Baccalauréat
- 20.95% Certificat ou diplôme universitaire supérieur au baccalauréat
- 11.07% Diplôme d'études secondaires
- 8.88% Certificat ou diplôme d'un collège ou cégep
- 4.06% Certificat ou diplôme universitaire inférieur au baccalauréat
- 1.57% Aucun diplôme d'études secondaires
- 1.06% Certificat ou diplôme d'apprenti ou d'une école de métiers
- L’indice de la qualité de l’air moyen dans la région est 2
- La région reçoit 295.13 mm de précipitations par année.
- La région connaît 7.39 jours de chaleur extrême (30.71 °C) par année.
Demander de l’information sur le quartier
En savoir plus au sujet du quartier et des commodités autour de cette résidence
Demander maintenantCalculatrice de versements hypothécaires
- $
- %$
- %
- Capital et intérêts 8 535 $ /mo
- Impôt foncier n/a
- Frais de copropriété n/a

