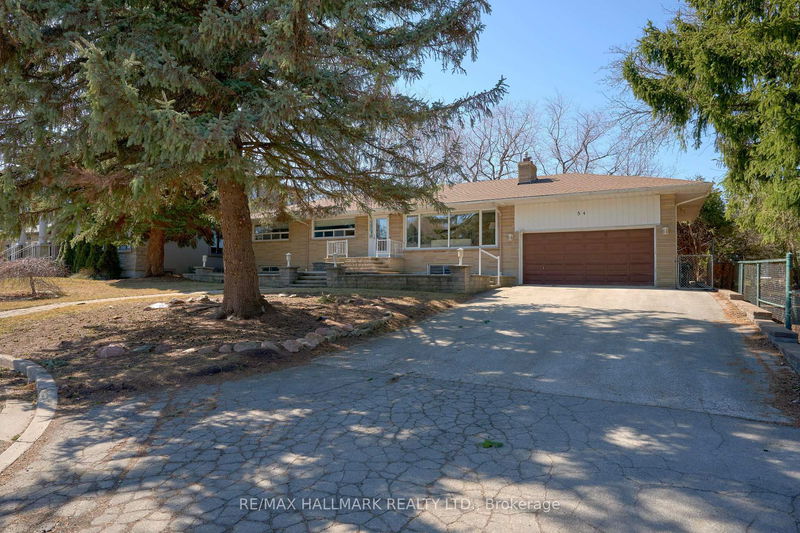Caractéristiques principales
- MLS® #: E12039663
- ID de propriété: SIRC2336183
- Type de propriété: Résidentiel, Maison unifamiliale détachée
- Grandeur du terrain: 10 747,50 pi.ca.
- Chambre(s) à coucher: 3+2
- Salle(s) de bain: 3
- Pièces supplémentaires: Sejour
- Stationnement(s): 4
- Inscrit par:
- RE/MAX HALLMARK REALTY LTD.
Description de la propriété
Incredible Opportunity in prestigious Bluffs/Hill Crescent neighbourhood. Rambling ranch bunglow with 1,440 square feet of living space on main level plus another 1,340 square feet in the high, finished basement. This home is on a premium 85.98 ft. x 125 ft. lot. It has a walkout from main level to fabulous covered deck and huge backyard. Primary bedroom has a 4 piece ensuite bath. Two gas fireplaces - one in the living room and another in the basement recreation room. Separate entrance to basement for in-law potential. Loads of storage space and cupboards in the basement. There is also an attached double garage and large private driveway - parking, including the garage, could accomodate up to six cars. This wonderful home is located on a safe and quiet cul-de-sac adjacent to a public school. A very short walk to nature trails leading to the bluffs and an abundance of green space.
Pièces
- TypeNiveauDimensionsPlancher
- SalonPrincipal14' 5" x 21' 5"Autre
- Salle à mangerPrincipal9' 10.1" x 13' 5"Autre
- CuisinePrincipal12' 9.5" x 13' 2.9"Autre
- AutrePrincipal12' 2.4" x 13' 3"Autre
- Chambre à coucherPrincipal10' 8.7" x 15' 6.6"Autre
- Chambre à coucherPrincipal10' 1.6" x 10' 9.1"Autre
- Salle de loisirsSous-sol13' 4.2" x 16' 1.7"Autre
- Chambre à coucherSous-sol11' 8.9" x 18' 2.5"Autre
- Chambre à coucherSous-sol13' 2.6" x 15' 10.9"Autre
- ServiceSous-sol7' 11.2" x 10' 8.6"Autre
- AutreSous-sol7' 6.5" x 13' 3.4"Autre
Agents de cette inscription
Demandez plus d’infos
Demandez plus d’infos
Emplacement
54 Heathfield Dr, Toronto, Ontario, M1M 3B1 Canada
Autour de cette propriété
En savoir plus au sujet du quartier et des commodités autour de cette résidence.
- 19.85% 20 to 34 years
- 19.74% 50 to 64 years
- 17.58% 35 to 49 years
- 11.74% 65 to 79 years
- 8.17% 80 and over
- 6.25% 10 to 14
- 6.2% 15 to 19
- 5.25% 0 to 4
- 5.22% 5 to 9
- Households in the area are:
- 64.17% Single family
- 29.71% Single person
- 4.51% Multi person
- 1.61% Multi family
- $103,543 Average household income
- $42,742 Average individual income
- People in the area speak:
- 64.38% English
- 7.35% Tamil
- 6.78% English and non-official language(s)
- 6.27% Bengali
- 5.01% Tagalog (Pilipino, Filipino)
- 3.76% Urdu
- 2.07% Amharic
- 1.63% Italian
- 1.45% Dari
- 1.29% French
- Housing in the area comprises of:
- 63.49% Apartment 5 or more floors
- 23.63% Single detached
- 5.86% Apartment 1-4 floors
- 4.41% Row houses
- 1.5% Duplex
- 1.11% Semi detached
- Others commute by:
- 27.62% Public transit
- 4.43% Other
- 4.09% Foot
- 0% Bicycle
- 29.15% High school
- 21.38% College certificate
- 19.2% Bachelor degree
- 18.68% Did not graduate high school
- 5.65% Post graduate degree
- 3.81% Trade certificate
- 2.15% University certificate
- The average air quality index for the area is 2
- The area receives 301.71 mm of precipitation annually.
- The area experiences 7.39 extremely hot days (30.74°C) per year.
Demander de l’information sur le quartier
En savoir plus au sujet du quartier et des commodités autour de cette résidence
Demander maintenantCalculatrice de versements hypothécaires
- $
- %$
- %
- Capital et intérêts 6 587 $ /mo
- Impôt foncier n/a
- Frais de copropriété n/a

