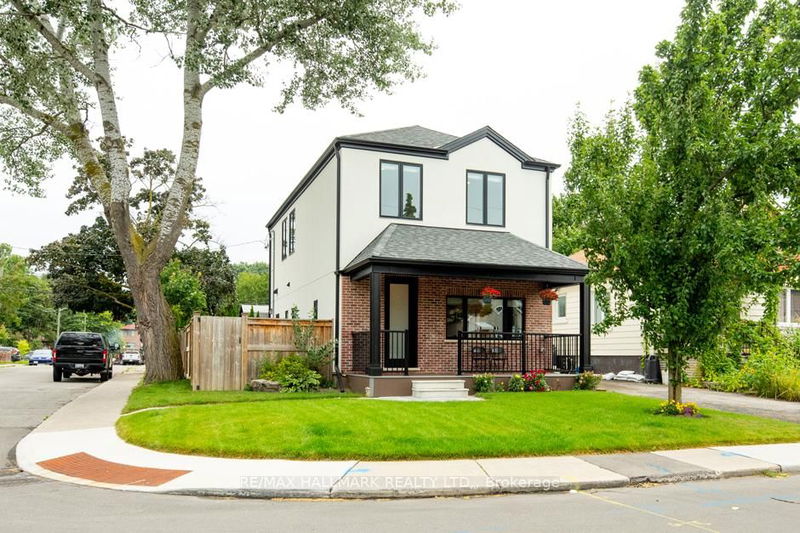Caractéristiques principales
- MLS® #: E12028858
- ID de propriété: SIRC2327827
- Type de propriété: Résidentiel, Maison unifamiliale détachée
- Grandeur du terrain: 2 725 pi.ca.
- Chambre(s) à coucher: 3+2
- Salle(s) de bain: 4
- Pièces supplémentaires: Sejour
- Stationnement(s): 4
- Inscrit par:
- RE/MAX HALLMARK REALTY LTD.
Description de la propriété
Nestled on an expansive corner lot, this captivating modern 2 storey home exudes an irresistible charm from the instant you step through the doorway. Upon entering the property, you are greeted by the luxurious touch of hardwood floors that exude elegance. As you step into the spacious living and dining area, you'll immediately feel the warm and welcoming ambiance that seamlessly flows into the heart of the home: a truly stunning kitchen. This kitchen boasts a large breakfast bar, a beautifully designed backsplash, sleek stainless steel appliances, and modern LED lighting, creating the perfect space for culinary adventures and unforgettable gatherings with family and friends. Ascend to the 2nd floor and step into a world of spacious comfort. You will find 3 generously sized bedrooms, each with its unique charm. The primary bedroom is a tranquil haven filled with abundant natural light that breathes life into the space. It boasts a luxurious 3-piece ensuite reminiscent of a spa retreat, providing the perfect place to unwind. Additionally, you will discover a thoughtfully designed walk-in closet, adding elegance and practicality to the room. The finished basement adds valuable living space to the home. It includes an extra bedroom, providing versatility for guests or family members, and a convenient 3pc washroom, offering additional comfort and functionality. The backyard provides an ideal setting for hosting delightful family BBQ gatherings. With room for 2 cars, the private parking area provides the convenience of not worrying about finding parking spaces. This is within walking distance to all amenities from shopping, schools, parks, and TTC.
Pièces
- TypeNiveauDimensionsPlancher
- SalonPrincipal15' 5" x 15' 8.9"Autre
- Salle à mangerPrincipal12' 1.6" x 15' 8.9"Autre
- CuisinePrincipal12' 1.6" x 16' 9.1"Autre
- Autre2ième étage11' 1.8" x 14' 1.2"Autre
- Chambre à coucher2ième étage9' 10.1" x 17' 7.2"Autre
- Chambre à coucher2ième étage9' 2.2" x 13' 1.4"Autre
- Salle de loisirsSous-sol15' 8.9" x 17' 7.2"Autre
- Chambre à coucherSous-sol9' 10.1" x 14' 9.1"Autre
- Bureau à domicileSous-sol7' 6.5" x 8' 2.4"Autre
- Salle de lavageSous-sol7' 2.6" x 8' 2.4"Autre
Agents de cette inscription
Demandez plus d’infos
Demandez plus d’infos
Emplacement
125 Leyton Ave, Toronto, Ontario, M1L 3V1 Canada
Autour de cette propriété
En savoir plus au sujet du quartier et des commodités autour de cette résidence.
- 21.83% 20 à 34 ans
- 21.5% 35 à 49 ans
- 18.51% 50 à 64 ans
- 10.25% 65 à 79 ans
- 7% 5 à 9 ans
- 6% 15 à 19 ans
- 5.97% 10 à 14 ans
- 5.67% 0 à 4 ans ans
- 3.28% 80 ans et plus
- Les résidences dans le quartier sont:
- 60.05% Ménages unifamiliaux
- 30.73% Ménages d'une seule personne
- 8.28% Ménages de deux personnes ou plus
- 0.94% Ménages multifamiliaux
- 85 499 $ Revenu moyen des ménages
- 36 211 $ Revenu personnel moyen
- Les gens de ce quartier parlent :
- 43.77% Anglais
- 24.4% Bengali
- 13.84% Anglais et langue(s) non officielle(s)
- 3.9% Ourdou
- 3.59% Yue (Cantonese)
- 3.27% Tagalog (pilipino)
- 2.73% Amharique
- 1.82% Tamoul
- 1.52% Tigregna
- 1.17% Telougou
- Le logement dans le quartier comprend :
- 61.65% Appartement, 5 étages ou plus
- 20.53% Maison individuelle non attenante
- 9.19% Duplex
- 4.67% Appartement, moins de 5 étages
- 3.14% Maison jumelée
- 0.82% Maison en rangée
- D’autres font la navette en :
- 45.27% Transport en commun
- 4.78% Autre
- 4.16% Marche
- 0% Vélo
- 29.63% Diplôme d'études secondaires
- 20.34% Baccalauréat
- 20.15% Aucun diplôme d'études secondaires
- 12.24% Certificat ou diplôme d'un collège ou cégep
- 11.73% Certificat ou diplôme universitaire supérieur au baccalauréat
- 4.67% Certificat ou diplôme d'apprenti ou d'une école de métiers
- 1.24% Certificat ou diplôme universitaire inférieur au baccalauréat
- L’indice de la qualité de l’air moyen dans la région est 2
- La région reçoit 299.81 mm de précipitations par année.
- La région connaît 7.39 jours de chaleur extrême (30.7 °C) par année.
Demander de l’information sur le quartier
En savoir plus au sujet du quartier et des commodités autour de cette résidence
Demander maintenantCalculatrice de versements hypothécaires
- $
- %$
- %
- Capital et intérêts 7 788 $ /mo
- Impôt foncier n/a
- Frais de copropriété n/a

