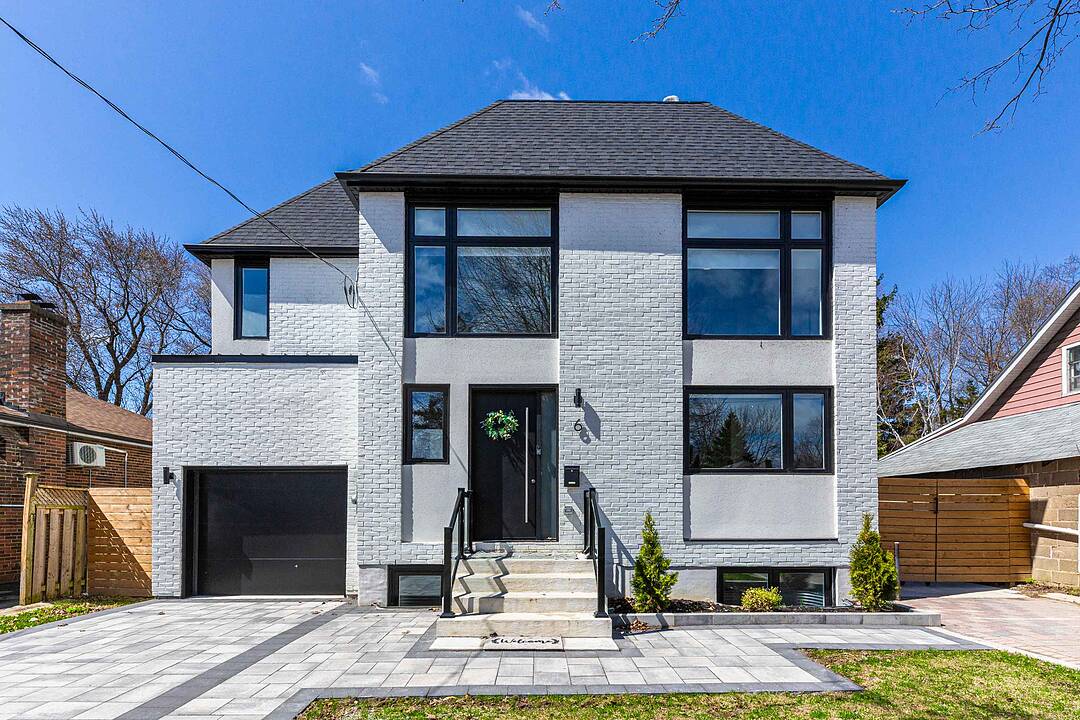Caractéristiques principales
- MLS® #: W12359398
- ID de propriété: SIRC2323779
- Type de propriété: Résidentiel, Maison unifamiliale détachée
- Genre: 2 étages
- Chambre(s) à coucher: 5+2
- Salle(s) de bain: 5
- Pièces supplémentaires: Sejour
- Stationnement(s): 3
- Inscrit par:
- Sophie Abbasi, Mario Tolja
Description de la propriété
Indulge in Lakeside luxury at this newly built custom property, where contemporary design meets serene natural beauty. Bright expansive floor-to-ceiling windows frame panoramic views, flooding the space with natural light. The main floor boasts an open-concept layout, adorned with bright, contemporary decor and high-end finishes throughout. With five bedrooms, including a primary room nestled in the loft, comfort & privacy abound. The modern kitchen designed with top-of-the-line appliances and sleek finishes, while the living room features a striking stone wall with a fireplace, perfect for cozy evenings. Convenience meets sophistication with remote-controlled blinds on the main floor and automatic blinds upstairs. A separate entrance leads to a spacious basement apartment with living room, kitchen, two bedrooms and full bathroom. While the large backyard beckons for outdoor enjoyment. Dual furnaces and air conditioning units ensure climate control throughout. This residence harmoniously blends luxury, comfort and natural beauty, offering a serene retreat near the water's edge.
Téléchargements et médias
Caractéristiques
- Appareils ménagers en acier inox
- Arrière-cour
- Climatisation
- Climatisation centrale
- Foyer
- Garage
- Intimité
- Penderie
- Plan d'étage ouvert
- Plancher en bois
- Salle de bain attenante
- Salle de lavage
- Sous-sol – aménagé
- Sous-sol avec entrée indépendante
- Stationnement
- Vie Communautaire
Pièces
- TypeNiveauDimensionsPlancher
- SalonPrincipal11' 5.7" x 16' 9.1"Autre
- Salle à mangerPrincipal9' 10.1" x 18' 5.3"Autre
- CuisinePrincipal12' 5.6" x 12' 5.6"Autre
- Chambre à coucher2ième étage10' 2" x 10' 5.9"Autre
- Chambre à coucher2ième étage8' 2.4" x 12' 1.6"Autre
- Chambre à coucher2ième étage8' 6.3" x 12' 1.6"Autre
- Chambre à coucher2ième étage7' 10.4" x 10' 5.9"Autre
- Boudoir2ième étage6' 10.6" x 9' 6.1"Autre
- Bois dur3ième étage14' 9.1" x 17' 7.2"Autre
- SalonSous-sol13' 9.3" x 19' 8.2"Autre
- Chambre à coucherSous-sol8' 2.4" x 11' 1.8"Autre
- Chambre à coucherSous-sol7' 10.4" x 10' 9.9"Autre
Agents de cette inscription
Contactez-nous pour plus d’informations
Contactez-nous pour plus d’informations
Emplacement
6 Twenty Fifth St, Toronto, Ontario, M8V 3P3 Canada
Autour de cette propriété
En savoir plus au sujet du quartier et des commodités autour de cette résidence.
Demander de l’information sur le quartier
En savoir plus au sujet du quartier et des commodités autour de cette résidence
Demander maintenantCalculatrice de versements hypothécaires
- $
- %$
- %
- Capital et intérêts 0
- Impôt foncier 0
- Frais de copropriété 0
Commercialisé par
Sotheby’s International Realty Canada
309 Lakeshore Road East
Oakville, Ontario, L6J 1J3

