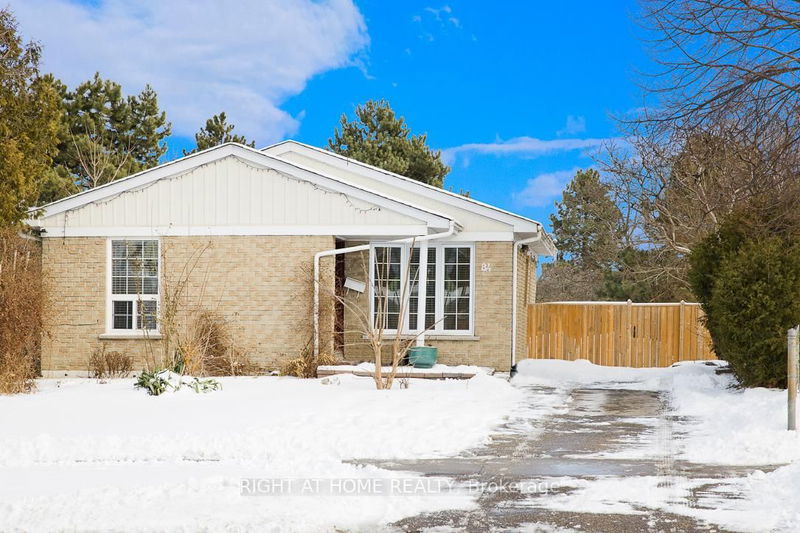Caractéristiques principales
- MLS® #: E12016042
- ID de propriété: SIRC2319179
- Type de propriété: Résidentiel, Maison unifamiliale détachée
- Grandeur du terrain: 5 653,42 pi.ca.
- Chambre(s) à coucher: 3+2
- Salle(s) de bain: 2
- Pièces supplémentaires: Sejour
- Stationnement(s): 5
- Inscrit par:
- RIGHT AT HOME REALTY
Description de la propriété
Detached Bangalow home with Walk-out 2BR basement apartment with Separate entrance . Bright, Spacious & Well Maintained 3+2 Bedroom in the Quiet, Convenient Neighborhood at Morningside & Sheppard, The basement apartment with a separate entrance, living room, separate kitchen and 3Pc bathroom could be a great feature for the large family, in laws or to generate rental income. This home comes with fully paid off Water softener and water purifier. The property located near educational institutions like the University of Toronto Scarborough, Centennial College, and Seneca College, as well as its proximity to Highway 401, Malvern Town Centre, Rouge Park, TTC Transit, Schools, Recreation Centre & Medical Facilities makes it a convenient option for both students and families. Very good place to live and grow Family. Your Dream Home Awaits! **EXTRAS** 2Fridge, 2Stove, Washer & Dryer
Pièces
- TypeNiveauDimensionsPlancher
- SalonPrincipal14' 2.8" x 16' 2.8"Autre
- Salle à mangerPrincipal8' 10.6" x 9' 3"Autre
- CuisinePrincipal9' 3" x 10' 7.9"Autre
- StratifiéPrincipal10' 2" x 13' 5.4"Autre
- Chambre à coucherPrincipal10' 4.7" x 12' 9.4"Autre
- Chambre à coucherPrincipal8' 11" x 9' 10.8"Autre
- Salle de loisirsSous-sol12' 4.8" x 26' 8"Autre
- Chambre à coucherSous-sol9' 4.2" x 13' 6.9"Autre
- Chambre à coucherSous-sol9' 1.8" x 12' 1.6"Autre
- CuisineSous-sol0' x 0'Autre
Agents de cette inscription
Demandez plus d’infos
Demandez plus d’infos
Emplacement
84 John Tabor Tr, Toronto, Ontario, M1B 2V2 Canada
Autour de cette propriété
En savoir plus au sujet du quartier et des commodités autour de cette résidence.
- 22.51% 20 to 34 years
- 19.97% 50 to 64 years
- 18.32% 35 to 49 years
- 15.17% 65 to 79 years
- 5.96% 15 to 19 years
- 5.47% 10 to 14 years
- 5.26% 5 to 9 years
- 4% 0 to 4 years
- 3.33% 80 and over
- Households in the area are:
- 74.31% Single family
- 17.31% Single person
- 6.45% Multi person
- 1.93% Multi family
- $119,634 Average household income
- $41,228 Average individual income
- People in the area speak:
- 59.64% English
- 10.27% Tamil
- 9.49% Tagalog (Pilipino, Filipino)
- 8.32% English and non-official language(s)
- 3% Urdu
- 2.01% Gujarati
- 1.98% Bengali
- 1.94% Yue (Cantonese)
- 1.72% Punjabi (Panjabi)
- 1.63% Hindi
- Housing in the area comprises of:
- 42.22% Single detached
- 25.1% Row houses
- 17.03% Duplex
- 12.25% Semi detached
- 2.05% Apartment 1-4 floors
- 1.34% Apartment 5 or more floors
- Others commute by:
- 24.54% Public transit
- 2.44% Other
- 1.05% Foot
- 0% Bicycle
- 32.62% High school
- 22.15% College certificate
- 17.24% Did not graduate high school
- 14.64% Bachelor degree
- 5.94% Trade certificate
- 4.67% Post graduate degree
- 2.74% University certificate
- The average air quality index for the area is 2
- The area receives 303.13 mm of precipitation annually.
- The area experiences 7.4 extremely hot days (30.84°C) per year.
Demander de l’information sur le quartier
En savoir plus au sujet du quartier et des commodités autour de cette résidence
Demander maintenantCalculatrice de versements hypothécaires
- $
- %$
- %
- Capital et intérêts 4 536 $ /mo
- Impôt foncier n/a
- Frais de copropriété n/a

