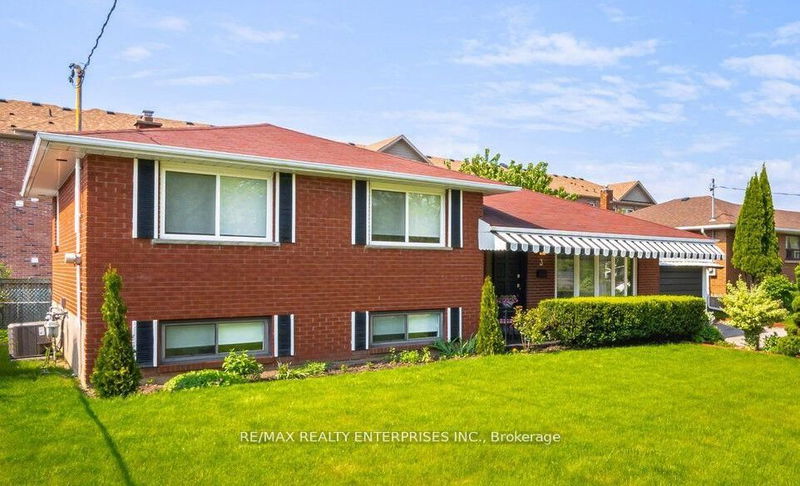Caractéristiques principales
- MLS® #: E12016631
- ID de propriété: SIRC2319126
- Type de propriété: Résidentiel, Maison unifamiliale détachée
- Grandeur du terrain: 5 772,76 pi.ca.
- Construit en: 51
- Chambre(s) à coucher: 3
- Salle(s) de bain: 2
- Pièces supplémentaires: Sejour
- Stationnement(s): 4
- Inscrit par:
- RE/MAX REALTY ENTERPRISES INC.
Description de la propriété
Don't miss this opportunity to purchase a beautifully renovated, mid-century, all brick, detached home. Located on a prime oversized lot on a tree-lined, family-oriented street, this home is ready to meet its new owners. Boasting a total living space of over 1900 sqft includes 3 bright bedrooms,ample closet storage, 2 pristine bathrooms, 2 brand new kitchens and large living dining areas. The gleaming hardwood floors, crown moldings, and bright large bay window make this living room space easy to enjoy. The modern eat-in Kitchen, stainless-steel appliances and the inviting dining room are an entertainers dream & perfect for family meals. The Private basement features a separate entrance, new kitchen, 3-piece washroom, large windows, lots of natural light, new laminate flooring and over 400 sqft of spacious living area. Lots of storage with an 800 sqft crawl space and laundry/utility room. Walk out to the backyard covered deck or large front porch to enjoy the spacious gardens.
Pièces
- TypeNiveauDimensionsPlancher
- SalonPrincipal13' 3.8" x 20' 4.8"Autre
- Salle à mangerPrincipal10' 2" x 10' 4.7"Autre
- CuisinePrincipal9' 10.1" x 13' 4.6"Autre
- AutrePrincipal13' 6.5" x 12' 5.6"Autre
- Chambre à coucherPrincipal13' 6.5" x 9' 2.6"Autre
- Chambre à coucherPrincipal9' 10.1" x 10' 9.5"Autre
- CuisineSous-sol8' 5.5" x 14' 4"Autre
- SalonSous-sol13' 11.7" x 19' 1.9"Autre
- Salle de lavageSous-sol13' 7.7" x 13' 2.2"Autre
- Salle de bainsSous-sol6' 9.8" x 4' 10.2"Autre
Agents de cette inscription
Demandez plus d’infos
Demandez plus d’infos
Emplacement
3 Savarin St, Toronto, Ontario, M1J 1Z7 Canada
Autour de cette propriété
En savoir plus au sujet du quartier et des commodités autour de cette résidence.
Demander de l’information sur le quartier
En savoir plus au sujet du quartier et des commodités autour de cette résidence
Demander maintenantCalculatrice de versements hypothécaires
- $
- %$
- %
- Capital et intérêts 5 317 $ /mo
- Impôt foncier n/a
- Frais de copropriété n/a

