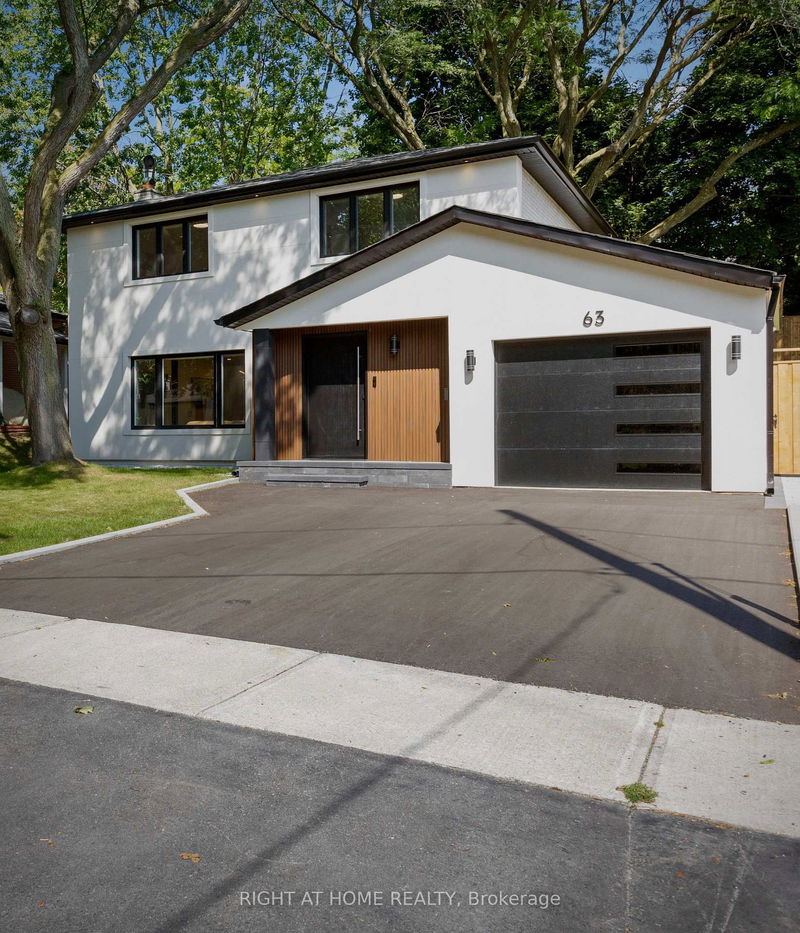Caractéristiques principales
- MLS® #: C12013931
- ID de propriété: SIRC2316984
- Type de propriété: Résidentiel, Maison unifamiliale détachée
- Grandeur du terrain: 6 060,08 pi.ca.
- Construit en: 51
- Chambre(s) à coucher: 3+1
- Salle(s) de bain: 4
- Pièces supplémentaires: Sejour
- Stationnement(s): 3
- Inscrit par:
- RIGHT AT HOME REALTY
Description de la propriété
This Elegant Detached In The Prestige Don Valley Village, 2-Storey House Features 3 + 1 Bedrooms Fully Renovated and Modernized Top To Bottom With High-End Materials (With Permits), Seperate Legal Unit In Basement, New Kitchen With Stainless Steel Kitchen Appliances On the Main And Basement, Heatpump Furnace, New AC, New Wiring in the Bsmt, 200 AMPS Electrical Panel With ESA Certificate, EV Charger Enabeled, Custom Fiberglass Entry Door, New Insulation For All Walls In Basement and Attic, Baseboard and Casing Trims, Interior Doors, Garage Door, Garage Door Opener, New Asphalt In The Driveway, New Gutter and Downspout, Fully Landscaped, Smooth Ceilings With LED Pot Lights, Freshly Painted Interior, Roof 2021, Mins To Hwy 401, TTC Subway, Go Station, Fairview Mall, And Major Highways
Pièces
- TypeNiveauDimensionsPlancher
- CuisinePrincipal10' 9.9" x 14' 9.1"Autre
- Salle à mangerPrincipal9' 6.1" x 11' 5.7"Autre
- SalonPrincipal10' 9.9" x 24' 7.2"Autre
- Salle de bainsPrincipal5' 2.9" x 5' 10.8"Autre
- Chambre à coucher2ième étage11' 5.7" x 13' 5.4"Autre
- Chambre à coucher2ième étage10' 5.9" x 15' 8.9"Autre
- Chambre à coucher2ième étage8' 6.3" x 10' 5.9"Autre
- Salle de bains2ième étage8' 2.4" x 8' 6.3"Autre
- Salle de bains2ième étage5' 2.9" x 8' 2.4"Autre
- Chambre à coucherSous-sol9' 6.1" x 12' 1.6"Autre
- Salle de bainsSous-sol6' 6.7" x 9' 6.1"Autre
- CuisineSous-sol9' 2.2" x 6' 6.7"Autre
- SalonSous-sol9' 2.2" x 21' 3.9"Autre
Agents de cette inscription
Demandez plus d’infos
Demandez plus d’infos
Emplacement
63 Shippigan Cres, Toronto, Ontario, M2J 2G1 Canada
Autour de cette propriété
En savoir plus au sujet du quartier et des commodités autour de cette résidence.
Demander de l’information sur le quartier
En savoir plus au sujet du quartier et des commodités autour de cette résidence
Demander maintenantCalculatrice de versements hypothécaires
- $
- %$
- %
- Capital et intérêts 9 668 $ /mo
- Impôt foncier n/a
- Frais de copropriété n/a

