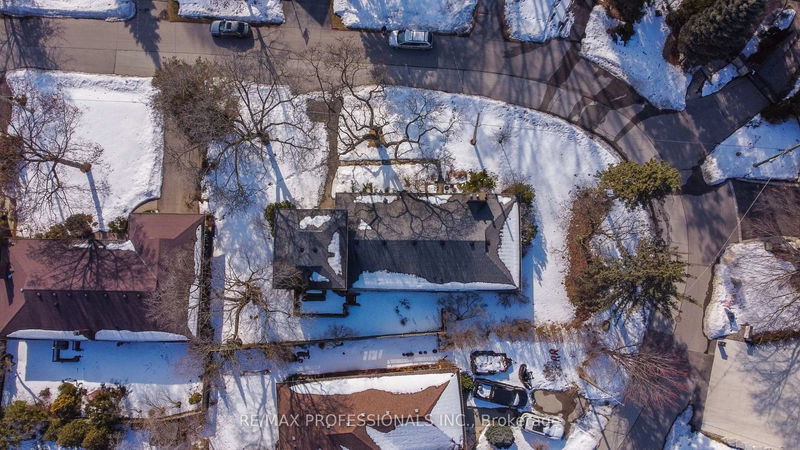Caractéristiques principales
- MLS® #: W12010920
- ID de propriété: SIRC2312668
- Type de propriété: Résidentiel, Maison unifamiliale détachée
- Grandeur du terrain: 9 910,95 pi.ca.
- Chambre(s) à coucher: 3+1
- Salle(s) de bain: 2
- Pièces supplémentaires: Sejour
- Stationnement(s): 4
- Inscrit par:
- RE/MAX PROFESSIONALS INC.
Description de la propriété
Welcome to 88 Valecrest Drive, a charming ranch-style bungalow with a second-storey loft over the garage, nestled in one of Etobicokes most sought-after neighborhoods. This delightful 3-bedroom home presents an exceptional opportunity for homeowners and investors alike - whether you're looking to update and personalize the existing space or envisioning a custom build on this prime lot. Inside, you'll find a spacious and functional layout, featuring well-appointed bedrooms and multiple living areas that are bathed in natural light from large windows, creating a warm and inviting atmosphere. With its solid bones, this property serves as a perfect canvas for your dream home renovations. Alternatively, the generous lot and prestigious location make it an excellent choice for a new custom build. Located on a tranquil street, this home offers easy access to top-rated schools, beautiful parks, and convenient connections to highways and public transit. Don't miss your chance to explore the endless possibilities that 88 Valecrest Drive has to offer - whether you're planning a renovation or a brand-new build, this property has the potential to become something truly special.
Pièces
- TypeNiveauDimensionsPlancher
- CuisinePrincipal9' 8.1" x 15' 10.1"Autre
- SalonPrincipal13' 1.8" x 20' 11.9"Autre
- Salle à mangerPrincipal13' 10.8" x 11' 10.9"Autre
- AutrePrincipal15' 3.8" x 13' 3"Autre
- Chambre à coucherPrincipal9' 5.7" x 11' 11.7"Autre
- Chambre à coucherPrincipal13' 3" x 12' 7.1"Autre
- Salle familiale2ième étage20' 6" x 18' 4.8"Autre
- Salle de loisirsSous-sol12' 7.9" x 23' 7.8"Autre
- Salle de loisirsSous-sol28' 2.1" x 10' 7.9"Autre
- Salle de lavageSous-sol13' 1.8" x 28' 4.9"Autre
Agents de cette inscription
Demandez plus d’infos
Demandez plus d’infos
Emplacement
88 Valecrest Dr, Toronto, Ontario, M9A 4P6 Canada
Autour de cette propriété
En savoir plus au sujet du quartier et des commodités autour de cette résidence.
- 26.44% 50 à 64 ans
- 18.71% 65 à 79 ans
- 14.27% 20 à 34 ans
- 13.57% 35 à 49 ans
- 7.15% 15 à 19 ans
- 6.62% 10 à 14 ans
- 6.3% 80 ans et plus
- 3.9% 5 à 9
- 3.05% 0 à 4 ans
- Les résidences dans le quartier sont:
- 82.96% Ménages unifamiliaux
- 15.44% Ménages d'une seule personne
- 1.05% Ménages de deux personnes ou plus
- 0.55% Ménages multifamiliaux
- 589 505 $ Revenu moyen des ménages
- 231 077 $ Revenu personnel moyen
- Les gens de ce quartier parlent :
- 73.72% Anglais
- 7.04% Italien
- 5.83% Ukrainien
- 2.61% Anglais et langue(s) non officielle(s)
- 2.39% Polonais
- 1.99% Espagnol
- 1.82% Serbe
- 1.62% Mandarin
- 1.58% Portugais
- 1.39% Iranian Persian
- Le logement dans le quartier comprend :
- 97.57% Maison individuelle non attenante
- 1.47% Duplex
- 0.96% Maison en rangée
- 0% Maison jumelée
- 0% Appartement, moins de 5 étages
- 0% Appartement, 5 étages ou plus
- D’autres font la navette en :
- 7.72% Autre
- 4.12% Transport en commun
- 0% Marche
- 0% Vélo
- 37.43% Baccalauréat
- 20% Diplôme d'études secondaires
- 14.03% Certificat ou diplôme universitaire supérieur au baccalauréat
- 13.81% Certificat ou diplôme d'un collège ou cégep
- 10.57% Aucun diplôme d'études secondaires
- 4.16% Certificat ou diplôme universitaire inférieur au baccalauréat
- 0% Certificat ou diplôme d'apprenti ou d'une école de métiers
- L’indice de la qualité de l’air moyen dans la région est 2
- La région reçoit 293.2 mm de précipitations par année.
- La région connaît 7.4 jours de chaleur extrême (31.4 °C) par année.
Demander de l’information sur le quartier
En savoir plus au sujet du quartier et des commodités autour de cette résidence
Demander maintenantCalculatrice de versements hypothécaires
- $
- %$
- %
- Capital et intérêts 12 202 $ /mo
- Impôt foncier n/a
- Frais de copropriété n/a

