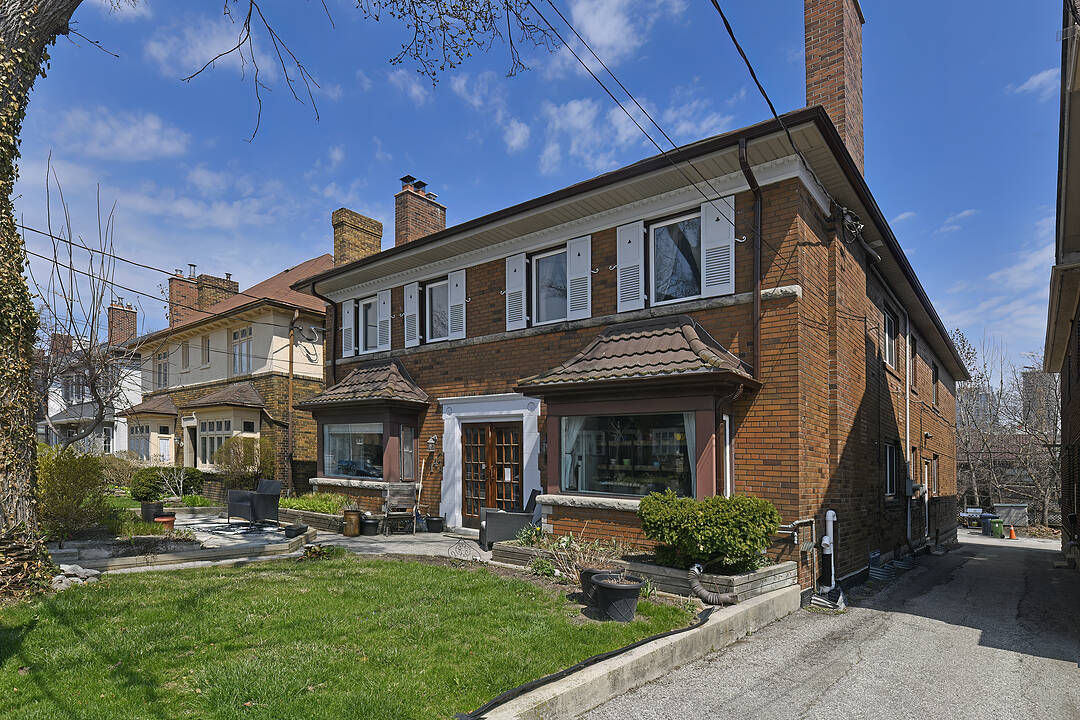Caractéristiques principales
- MLS® #: C12391516
- ID de propriété: SIRC2294147
- Type de propriété: Résidentiel, Duplex
- Genre: Traditionnel
- Grandeur du terrain: 3 250 pi.ca.
- Chambre(s) à coucher: 4
- Salle(s) de bain: 3
- Stationnement(s): 3
- Taxes municipales: 9 479$
- Inscrit par:
- Nan Campion, Christian Vermast
Description de la propriété
Located in the coveted Chaplin Estates neighbourhood, this purpose-built duplex presents a fantastic opportunity. Its prime location places it within a short stroll of the vibrant Yonge and Eglinton area, brimming with restaurants, cafes, cinemas, and shops. The scenic Kay Gardner Beltline trail is also easily accessible to the south, and the upcoming Eglinton Crosstown LRT is just a block away, offering unparalleled convenience. This 2-family home features two charming, well-proportioned two-bedroom units. The main level and upper units both boast spacious living rooms with large west-facing windows and attractive wood-burning fireplaces, creating a warm and inviting atmosphere. Hardwood floors flow throughout these living spaces, which seamlessly open to the dining rooms. These dining areas also feature large thermopane windows and hardwood floors, providing ample natural light. The kitchens are equally bright, thanks to large south-facing windows, and offer generous counter space and cabinetry. Both bedrooms in each unit are well-sized, featuring large windows and hardwood floors. Each unit includes their own private storage in the partially finished basement. Ample parking is available at the rear of the property on the paved parking area. The lower level also offers a wonderful bonus of a bachelor suite. This property is situated amongst many beautiful homes in a highly desirable neighbourhood. Residents enjoy convenient access to excellent public and private schools. This is a rare chance to own a property in such a prime location.
Téléchargements et médias
Caractéristiques
- 2 foyers
- Arrière-cour
- Métropolitain
- Plancher en bois
- Salle de lavage
- Stationnement
Pièces
- TypeNiveauDimensionsPlancher
- SalonPrincipal12' 9.9" x 17' 5.8"Autre
- Salle à mangerPrincipal11' 3" x 16' 9.1"Autre
- CuisinePrincipal6' 5.9" x 12' 9.1"Autre
- AutrePrincipal10' 11.8" x 12' 2"Autre
- Chambre à coucherPrincipal11' 1.8" x 12' 9.1"Autre
- Salle de bainsPrincipal0' x 0'Autre
- Salon2ième étage12' 9.9" x 17' 5.8"Autre
- Salle à manger2ième étage11' 3" x 16' 9.1"Autre
- Cuisine2ième étage6' 5.9" x 12' 9.1"Autre
- Autre2ième étage10' 11.8" x 12' 2"Autre
- Chambre à coucher2ième étage11' 1.8" x 12' 9.1"Autre
- Salle de bains2ième étage0' x 0'Autre
Agents de cette inscription
Contactez-nous pour plus d’informations
Contactez-nous pour plus d’informations
Emplacement
147 Highbourne Rd, Toronto, Ontario, M5P 2J8 Canada
Autour de cette propriété
En savoir plus au sujet du quartier et des commodités autour de cette résidence.
Demander de l’information sur le quartier
En savoir plus au sujet du quartier et des commodités autour de cette résidence
Demander maintenantCalculatrice de versements hypothécaires
- $
- %$
- %
- Capital et intérêts 0
- Impôt foncier 0
- Frais de copropriété 0
Commercialisé par
Sotheby’s International Realty Canada
1867 Yonge Street, Suite 100
Toronto, Ontario, M4S 1Y5

