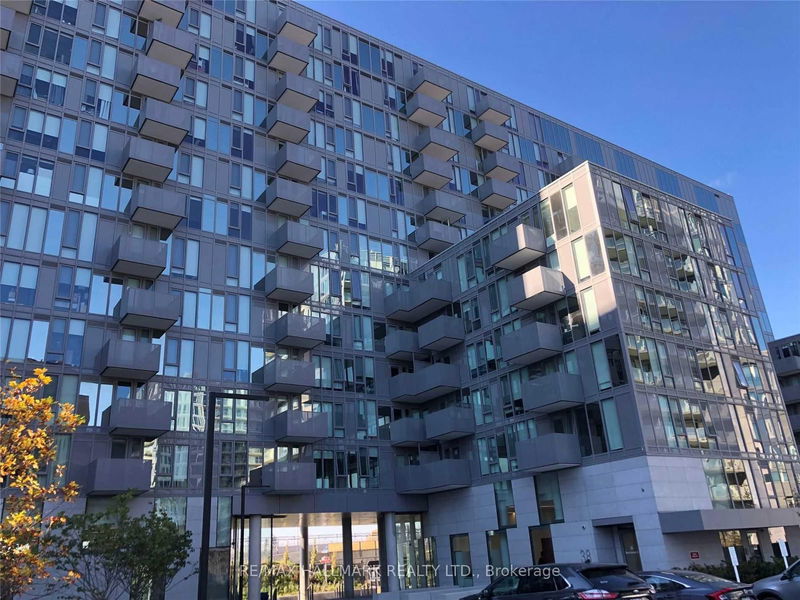Caractéristiques principales
- MLS® #: C11983014
- ID de propriété: SIRC2289882
- Type de propriété: Résidentiel, Condo
- Chambre(s) à coucher: 2
- Salle(s) de bain: 2
- Pièces supplémentaires: Sejour
- Stationnement(s): 1
- Inscrit par:
- RE/MAX HALLMARK REALTY LTD.
Description de la propriété
Located in the vibrant and growing community of Clanton Park, this unique unit offers a fantastic opportunity for homeowners and investors alike. Boasting two distinct yet connected spaces, the possibilities are endless! **First Floor Highlights:** One-bedroom apartment featuring a modern kitchen, open concept living/dining room, comfortable bedroom with ample storage, 4-piece washroom, Ensuite laundry and a large balcony (a great spot for your morning coffee or evening cocktail!). **Ground Floor Features:** Versatile 450 sq ft of space with 12' ceilings; 2-piece washroom for added convenience; separate entry for privacy and independence; interior stairs connecting to the upper floor. For a small family, this ground floor offers an incredible canvas for your imagination. Transform it into: **A home office or study space:** Perfect for remote work or homework sessions. **A playroom for kids:** Let the little ones have their own space to play and explore. **A cozy family den:** Create a warm and inviting area for movie nights and family bonding. **A guest suite:** Provide friends and family with their own private retreat when they visit. **A hobby or craft room:** Unleash your creativity and enjoy your favorite activities. **Additional Perk - On-site Child Care Facility:** Enjoy the convenience of having a child care facility right within the building, making it an ideal choice for families with young children.
Pièces
- TypeNiveauDimensionsPlancher
- Chambre à coucherRez-de-chaussée19' 8.2" x 20' 11.9"Autre
- Cuisine2ième étage12' 11.9" x 16' 1.2"Autre
- Salon2ième étage12' 11.9" x 16' 1.2"Autre
- Chambre à coucher2ième étage10' 7.8" x 10' 11.8"Autre
- Salle à manger2ième étage12' 11.9" x 16' 1.2"Autre
- Cuisine2ième étage12' 11.9" x 16' 1.2"Autre
Agents de cette inscription
Demandez plus d’infos
Demandez plus d’infos
Emplacement
38 Monte Kwinter Crt #104, Toronto, Ontario, M3H 0E2 Canada
Autour de cette propriété
En savoir plus au sujet du quartier et des commodités autour de cette résidence.
Demander de l’information sur le quartier
En savoir plus au sujet du quartier et des commodités autour de cette résidence
Demander maintenantCalculatrice de versements hypothécaires
- $
- %$
- %
- Capital et intérêts 4 150 $ /mo
- Impôt foncier n/a
- Frais de copropriété n/a

