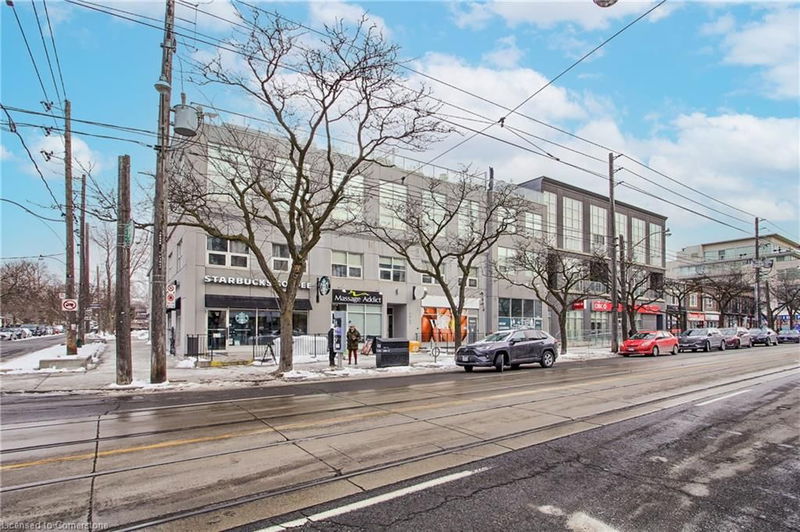Caractéristiques principales
- MLS® #: 40696741
- ID de propriété: SIRC2282010
- Type de propriété: Résidentiel, Condo
- Aire habitable: 608 pi.ca.
- Construit en: 2005
- Chambre(s) à coucher: 1
- Salle(s) de bain: 1
- Stationnement(s): 1
- Inscrit par:
- RE/MAX REALTY SPECIALISTS INC SHERWOODTOWNE BLVD
Description de la propriété
Stunning, Rarely Available Condo Loft In a 3 Storey Low Rise Small Boutique Building Total of 12 Units *** Located Beside Starbucks Coffee In The Heart Of The Beaches Area . *** Walk to Ashbridges Bay and Woodbine Beach *** Soaring 12' Ceilings, Bright & Airy Unit With Floor To Ceiling Windows, Open-Concept Space With Exposed Brick Walls, North Exposure. Sip A Few Martinis On Your Spectacular 225 Square Feet Terrace with Gas Bbq On Terrace. *** Over $155,000 Recent Renovation / Improvement into this Unit Per Seller. November 2024: Bathroom- Complete remodel + 2024: All in One Washing/Dryer combo appliance (can be easily converted back into regular Washer and Dryer since the Dryer Exhaust Pipe is Located in the ceiling ) + July 2022: Flat roof/balcony remodel + Balcony floor tiles + 2021 Hardwood flooring + 2021: Kitchen Remodel, Gas stove, fridge and dishwasher + 2020: Air Conditioner + 2017: Nevian Tankless Water Heater *** Gourmet Chef's Kitchen with Modern Cabinetry, Centre Island, Granite Counters & Stainless Steel Appliances. Spacious 5-Piece Bathroom With a Separate Shower And Separate Deep Soaker Tub. Lots Of Closet Space, One Locker #A 10 And One Cover Outdoor Parking #5 Below the Unit Terrace. *** Electrical Light Fixture, Ceiling Fan, Fridge, Gas Stove, Microwave/Rangehood, Dishwasher, Washer & Dryer COMBO, Gas Bbq. *** Pets Friendly Building with NO Restriction + Bike Room *** Large Green P Parking Lot Across the Street, Steps Away From Everything, Fabulous Beach Location *** Stroll Along The Prettiest Block Of Queen St In The Beach Area, Starbucks, French Bakery, Restaurants, Shops. Steps To The Boardwalk And Lake. TTC At Your Doorstep - Just Minutes To The City. ***
Pièces
Agents de cette inscription
Demandez plus d’infos
Demandez plus d’infos
Emplacement
1842 Queen Street E #204, Toronto, Ontario, M4L 6T3 Canada
Autour de cette propriété
En savoir plus au sujet du quartier et des commodités autour de cette résidence.
- 23.62% 50 to 64 年份
- 22.67% 35 to 49 年份
- 14.02% 20 to 34 年份
- 13.86% 65 to 79 年份
- 6.51% 10 to 14 年份
- 6.23% 5 to 9 年份
- 5.3% 15 to 19 年份
- 4.87% 0 to 4 年份
- 2.91% 80 and over
- Households in the area are:
- 61.33% Single family
- 35.09% Single person
- 3.15% Multi person
- 0.43% Multi family
- 241 973 $ Average household income
- 105 607 $ Average individual income
- People in the area speak:
- 88.5% English
- 2.84% French
- 1.63% Yue (Cantonese)
- 1.63% English and non-official language(s)
- 1.43% Spanish
- 1.01% Italian
- 0.88% Portuguese
- 0.83% German
- 0.69% English and French
- 0.56% Tagalog (Pilipino, Filipino)
- Housing in the area comprises of:
- 41.67% Apartment 1-4 floors
- 20.39% Single detached
- 17.52% Semi detached
- 8.05% Row houses
- 8.03% Apartment 5 or more floors
- 4.35% Duplex
- Others commute by:
- 14.49% Public transit
- 9.93% Foot
- 8.09% Other
- 4.87% Bicycle
- 35.91% Bachelor degree
- 21.68% High school
- 15.12% College certificate
- 14.76% Post graduate degree
- 7.18% Did not graduate high school
- 3.14% University certificate
- 2.22% Trade certificate
- The average are quality index for the area is 2
- The area receives 299.15 mm of precipitation annually.
- The area experiences 7.39 extremely hot days (30.79°C) per year.
Demander de l’information sur le quartier
En savoir plus au sujet du quartier et des commodités autour de cette résidence
Demander maintenantCalculatrice de versements hypothécaires
- $
- %$
- %
- Capital et intérêts 3 656 $ /mo
- Impôt foncier n/a
- Frais de copropriété n/a

