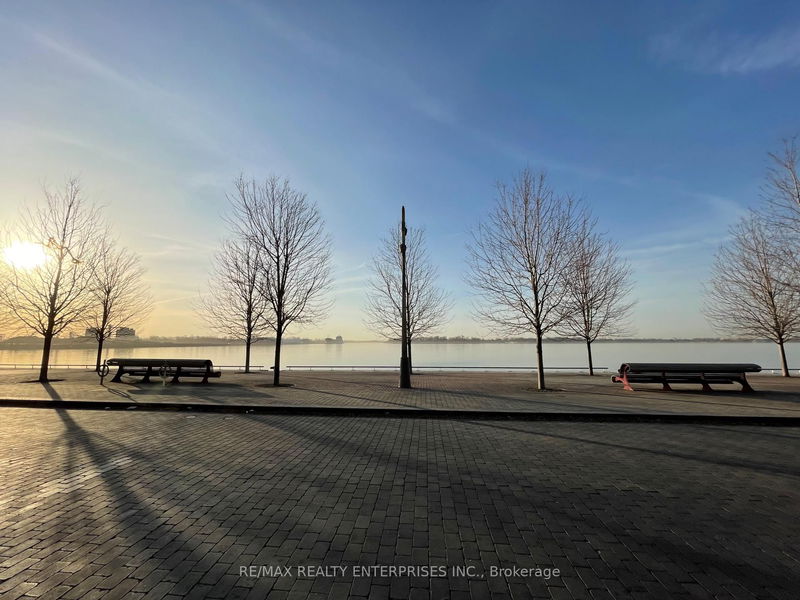Caractéristiques principales
- MLS® #: C11974595
- ID de propriété: SIRC2281957
- Type de propriété: Résidentiel, Condo
- Chambre(s) à coucher: 2+1
- Salle(s) de bain: 2
- Pièces supplémentaires: Sejour
- Stationnement(s): 2
- Inscrit par:
- RE/MAX REALTY ENTERPRISES INC.
Description de la propriété
Elegance, Flair, Lifestyle and Convenience are yours on the waters edge in a master planned community by Tridel Hines. This highly desirable ~1230 sqft space overlooks lush gardens offering plenty of privacy when in season, an Infinity pool with spectacular views of the Lake and Toronto Island and offers breathtaking morning & night skies and sun-filled afternoons to enjoy on your sprawling ~405 sqft terrace w/Gas BBQ hookup & hose bib to keep things clean! It is simply a wonderful place to call home. For those with a love to cook you'll appreciate the upgraded professional Thermador appliances; Gas cooktop with 5 burners, 2 wall ovens (1 is steam & convection), and the upgraded Gaggenau fridge.The Island is oversized with extra storage on the back side, and includes a wine fridge, and the upgraded Caesarstone throughout the kitchen to add a high end luxury feel. Use your imagination when it comes to the Den! It was used as a music room, but it could easily be an office, dining room or an additional cozy sitting space. For that total spa experience relax in your spacious primary ensuite equipped with a jetted tub. There are 9 & 10 Ft ceilings throughout, custom walk-in closet/s, a pantry/closet, 3 walkouts to your spacious Terrace, 2 side-by-side parking spaces, 1 locker & bike racks are available. And for total convenience Aquavista will soon be home to Marche Leos Grocery store.
Pièces
Agents de cette inscription
Demandez plus d’infos
Demandez plus d’infos
Emplacement
1 Edgewater Dr #212, Toronto, Ontario, M5A 0L1 Canada
Autour de cette propriété
En savoir plus au sujet du quartier et des commodités autour de cette résidence.
Demander de l’information sur le quartier
En savoir plus au sujet du quartier et des commodités autour de cette résidence
Demander maintenantCalculatrice de versements hypothécaires
- $
- %$
- %
- Capital et intérêts 8 731 $ /mo
- Impôt foncier n/a
- Frais de copropriété n/a

