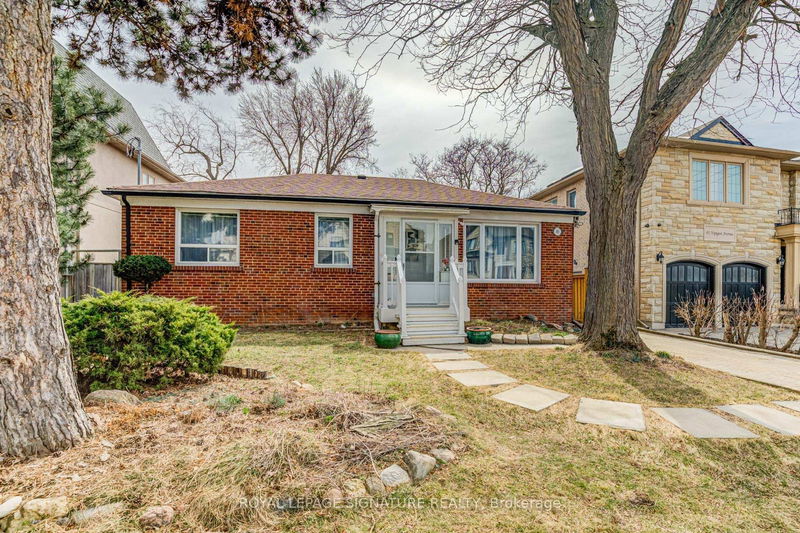Caractéristiques principales
- MLS® #: C11965744
- ID de propriété: SIRC2274264
- Type de propriété: Résidentiel, Maison unifamiliale détachée
- Grandeur du terrain: 6 125 pi.ca.
- Chambre(s) à coucher: 3+3
- Salle(s) de bain: 2
- Pièces supplémentaires: Sejour
- Stationnement(s): 2
- Inscrit par:
- ROYAL LEPAGE SIGNATURE REALTY
Description de la propriété
Welcome to an incredible opportunity in one of the city's most prestigious and sought-after neighborhoods, surrounded by luxury, multi-million dollar homes and only minutes to the TTC. This well-maintained 3-bedroom bungalow in the heart of Willowdale is situated on an expansive 50 x 122.5 lot making it an ideal property to live in, renovate, or build your custom dream home.Step inside to discover a bright and spacious open-concept living and dining area, with hardwood flooring and crown moldings! The large walk-out to the backyard seamlessly blends indoor and outdoor living, allowing you to enjoy the large and private backyard which also includes 2 large garden sheds! Adding to the homes charm is a sun-filled, versatile sunroom, an ideal space for relaxation, a home office, or a cozy reading nook. Large windows flood the space with natural light, creating a peaceful retreat in every season.The fully finished basement is a standout feature, offering a separate entrance, second kitchen, full washroom, and three additional bedrooms. Whether you're looking for an in-law suite, private guest space, or a potential income-generating rental unit, this lower level provides incredible flexibility and value.This property presents a rare chance to secure a premium lot in a community known for its high-end homes, excellent schools, and convenient access to amenities, parks, and transit. Whether youre a builder, investor, or a family looking for a home with great potential, this is a fantastic opportunity to make your vision a reality.
Pièces
- TypeNiveauDimensionsPlancher
- SalonPrincipal13' 1.4" x 13' 9.3"Autre
- Salle à mangerPrincipal6' 6.7" x 10' 5.9"Autre
- CuisinePrincipal8' 2.4" x 9' 6.1"Autre
- Solarium/VerrièrePrincipal9' 10.1" x 17' 8.5"Autre
- Bois durPrincipal9' 10.1" x 12' 1.6"Autre
- Chambre à coucherPrincipal11' 1.8" x 12' 1.6"Autre
- Chambre à coucherPrincipal9' 6.1" x 12' 3.6"Autre
- Chambre à coucherSous-sol10' 7.9" x 10' 11.8"Autre
- Chambre à coucherSous-sol10' 9.9" x 12' 5.6"Autre
- Chambre à coucherSous-sol11' 1.8" x 14' 9.1"Autre
- CuisineSous-sol9' 10.1" x 12' 1.6"Autre
- Salle de lavageSous-sol4' 11" x 8' 4.5"Autre
- Salle de loisirsSous-sol8' 4.3" x 13' 1.4"Autre
Agents de cette inscription
Demandez plus d’infos
Demandez plus d’infos
Emplacement
83 Nipigon Ave, Toronto, Ontario, M2M 2W3 Canada
Autour de cette propriété
En savoir plus au sujet du quartier et des commodités autour de cette résidence.
Demander de l’information sur le quartier
En savoir plus au sujet du quartier et des commodités autour de cette résidence
Demander maintenantCalculatrice de versements hypothécaires
- $
- %$
- %
- Capital et intérêts 8 540 $ /mo
- Impôt foncier n/a
- Frais de copropriété n/a

