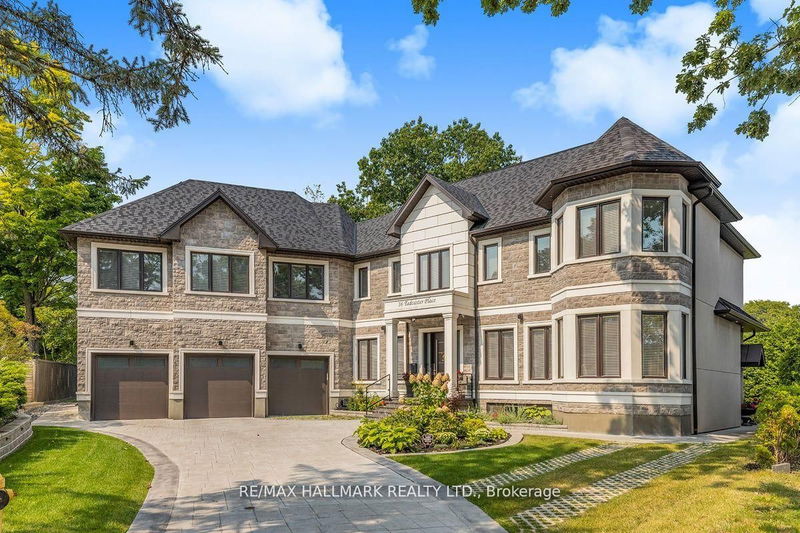Caractéristiques principales
- MLS® #: C11960368
- ID de propriété: SIRC2270322
- Type de propriété: Résidentiel, Maison unifamiliale détachée
- Grandeur du terrain: 9 152 pi.ca.
- Chambre(s) à coucher: 5+1
- Salle(s) de bain: 8
- Pièces supplémentaires: Sejour
- Stationnement(s): 8
- Inscrit par:
- RE/MAX HALLMARK REALTY LTD.
Description de la propriété
This exceptional, custom-built luxury home offers 6,500 sq ft of sophisticated living space, showcasing breathtaking park views from every window. Designed for ultimate flexibility, it features three distinct units, each with private entrances, perfect for multi-generational families or generating rental income. The main residence boasts a spacious open-concept kitchen, a comfortable den, a convenient powder room, and a large deck ideal for entertaining. Imagine hosting gatherings both indoors and out! Upstairs, three bedrooms, each with its own ensuite bathroom, await. The primary suite is a true haven, complete with a walk-in closet, a spa-like bath, and a private balcony overlooking the lush park. The second-floor unit comprises two bedrooms (one with an ensuite), a powder room, a well-appointed kitchen, laundry facilities, and a private balcony. The lower level unit offers a bedroom with an ensuite and walk-in closet, a powder room, a kitchen, and an open living/dining area, plus a heated private patioperfect for enjoying the outdoors. Heated floors throughout the home add a touch of luxury and comfort. A private driveway, along with the deck, patio, and balconies, enhance the appeal of this remarkable property. This home seamlessly blends luxury, comfort, and adaptability in a beautiful park-side setting. A truly unique offeringyou won't find another home like it on the market.
Pièces
- TypeNiveauDimensionsPlancher
- SalonPrincipal9' 8.1" x 13' 3.8"Autre
- Salle à mangerPrincipal16' 11.9" x 10' 2"Autre
- CuisinePrincipal10' 5.1" x 19' 5.8"Autre
- Salle familialePrincipal27' 9" x 19' 5"Autre
- SalonPrincipal10' 5.1" x 9' 4.9"Autre
- Autre2ième étage18' 9.1" x 14' 11.9"Autre
- Chambre à coucher2ième étage12' 9.4" x 17' 1.9"Autre
- Chambre à coucher2ième étage13' 10.8" x 12' 4"Autre
- Chambre à coucher2ième étage10' 7.8" x 16' 1.2"Autre
- Chambre à coucher2ième étage8' 11.8" x 11' 5"Autre
- Cuisine2ième étage7' 8.9" x 14' 4.8"Autre
- Chambre à coucherSupérieur11' 3.8" x 16' 1.2"Autre
Agents de cette inscription
Demandez plus d’infos
Demandez plus d’infos
Emplacement
16 Tadcaster Pl, Toronto, Ontario, M3B 1G7 Canada
Autour de cette propriété
En savoir plus au sujet du quartier et des commodités autour de cette résidence.
- 26.17% 50 à 64 ans
- 16.15% 65 à 79 ans
- 14.33% 35 à 49 ans
- 13.88% 20 à 34 ans
- 8.3% 15 à 19 ans
- 7.24% 10 à 14 ans
- 6.77% 80 ans et plus
- 4.58% 5 à 9
- 2.57% 0 à 4 ans
- Les résidences dans le quartier sont:
- 82.22% Ménages unifamiliaux
- 14.53% Ménages d'une seule personne
- 2.43% Ménages de deux personnes ou plus
- 0.82% Ménages multifamiliaux
- 283 053 $ Revenu moyen des ménages
- 107 966 $ Revenu personnel moyen
- Les gens de ce quartier parlent :
- 52.26% Anglais
- 19.15% Mandarin
- 11.71% Yue (Cantonese)
- 3.98% Iranian Persian
- 3.76% Anglais et langue(s) non officielle(s)
- 3.18% Grec
- 2.11% Coréen
- 1.35% Russe
- 1.34% Serbe
- 1.16% Tamoul
- Le logement dans le quartier comprend :
- 99.55% Maison individuelle non attenante
- 0.45% Duplex
- 0% Maison jumelée
- 0% Maison en rangée
- 0% Appartement, moins de 5 étages
- 0% Appartement, 5 étages ou plus
- D’autres font la navette en :
- 6.7% Autre
- 2.82% Transport en commun
- 1.41% Vélo
- 0% Marche
- 35.87% Baccalauréat
- 23.27% Diplôme d'études secondaires
- 16.13% Certificat ou diplôme universitaire supérieur au baccalauréat
- 11.9% Aucun diplôme d'études secondaires
- 6.63% Certificat ou diplôme d'un collège ou cégep
- 4.78% Certificat ou diplôme universitaire inférieur au baccalauréat
- 1.42% Certificat ou diplôme d'apprenti ou d'une école de métiers
- L’indice de la qualité de l’air moyen dans la région est 2
- La région reçoit 298.97 mm de précipitations par année.
- La région connaît 7.39 jours de chaleur extrême (31.11 °C) par année.
Demander de l’information sur le quartier
En savoir plus au sujet du quartier et des commodités autour de cette résidence
Demander maintenantCalculatrice de versements hypothécaires
- $
- %$
- %
- Capital et intérêts 23 878 $ /mo
- Impôt foncier n/a
- Frais de copropriété n/a

