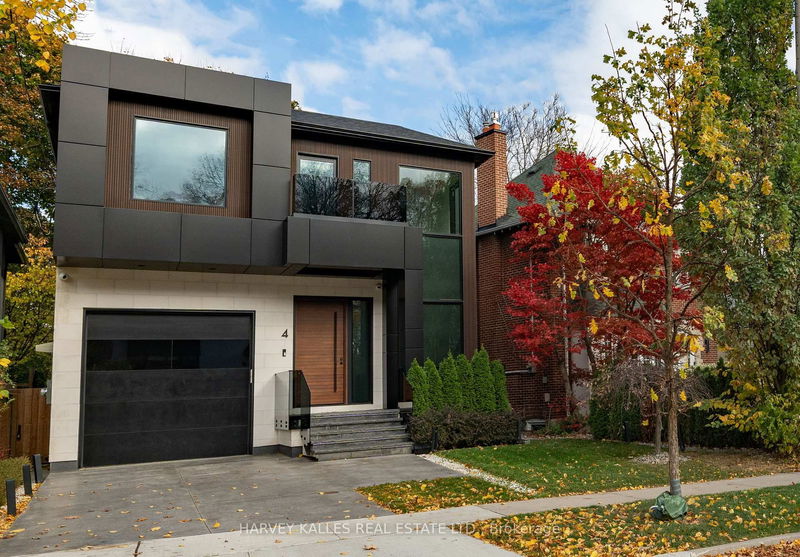Caractéristiques principales
- MLS® #: C11953814
- ID de propriété: SIRC2264935
- Type de propriété: Résidentiel, Maison unifamiliale détachée
- Grandeur du terrain: 5 686,60 pi.ca.
- Chambre(s) à coucher: 4+1
- Salle(s) de bain: 5
- Pièces supplémentaires: Sejour
- Stationnement(s): 4
- Inscrit par:
- HARVEY KALLES REAL ESTATE LTD.
Description de la propriété
Welcome to 4 Douglas Crescent - a modern masterpiece designed with cutting-edge technology, exceptional details and unparalleled craftsmanship. This architecturally unique home is situated on a prime location on the edge of North Rosedale with easy access to Bayview, the DVP, Yorkville, and Summerhill Market. Perfect for a growing family, this home offers an adaptable layout with 4+1 bedrooms and 5 bathrooms, including a second walk-in closet that can be converted back into a 4th bedroom. Combining contemporary style with high-end touches like floating baseboards with accent lighting, hickory wide-plank hardwood flooring throughout, heated marble floor bathrooms and lower level, 9 skylights in the primary bedroom and a striking semi-floating staircase with maple wood handrail and skylight. A home built with purpose and no expenses spared equipped with Control4 home automation managing lighting, climate, 15 security cameras, over 50 surround sound speakers, and fire-safety rated smart glass windows offering seamless transitions from clear to private at the touch of a button. The backyard is primed for landscaping to make it your own and pre-plumbed for a hot tub, gas fireplace and barbecue. An exceptional Garage features a 6,000 LB car lift, heated floors, EV charger, car wash setup, and reinforced concrete and steel floor, as well as a heated driveway totalling 4 car parking. This turn-key treasure built for those who value design, functionality, and innovation, is ready for you to call it home. Open house Saturday & Sunday March 29 & 30 2-4pm
Pièces
- TypeNiveauDimensionsPlancher
- SalonPrincipal16' 3.2" x 17' 2.2"Autre
- Salle à mangerPrincipal16' 8.3" x 10' 8.7"Autre
- CuisinePrincipal14' 2.8" x 11' 8.5"Autre
- Autre2ième étage15' 8.5" x 18' 2.8"Autre
- Chambre à coucher2ième étage10' 8.6" x 11' 2.6"Autre
- Chambre à coucher2ième étage9' 3" x 11' 2.6"Autre
- Chambre à coucher2ième étage10' 5.5" x 11' 6.5"Autre
- Salle familialeSupérieur37' 5.2" x 22' 11.5"Autre
- Média / DivertissementSupérieur19' 6.2" x 10' 9.9"Autre
- Chambre à coucherSupérieur11' 4.6" x 12' 3.2"Autre
Agents de cette inscription
Demandez plus d’infos
Demandez plus d’infos
Emplacement
4 Douglas Cres, Toronto, Ontario, M4W 2E7 Canada
Autour de cette propriété
En savoir plus au sujet du quartier et des commodités autour de cette résidence.
- 24.74% 50 to 64 年份
- 17.42% 35 to 49 年份
- 14.99% 65 to 79 年份
- 14.16% 20 to 34 年份
- 7.7% 15 to 19 年份
- 6.47% 10 to 14 年份
- 6.01% 0 to 4 年份
- 5.6% 5 to 9 年份
- 2.9% 80 and over
- Households in the area are:
- 77.07% Single family
- 19.65% Single person
- 3.28% Multi person
- 0% Multi family
- 646 572 $ Average household income
- 267 426 $ Average individual income
- People in the area speak:
- 88.44% English
- 2.06% English and non-official language(s)
- 1.74% Spanish
- 1.62% French
- 1.62% German
- 1.02% Iranian Persian
- 0.92% Greek
- 0.9% Mandarin
- 0.88% Tagalog (Pilipino, Filipino)
- 0.8% Russian
- Housing in the area comprises of:
- 73.38% Single detached
- 15.62% Apartment 1-4 floors
- 6.22% Semi detached
- 4.22% Duplex
- 0.57% Row houses
- 0% Apartment 5 or more floors
- Others commute by:
- 18.06% Public transit
- 13.08% Foot
- 6.84% Other
- 6.02% Bicycle
- 42.41% Bachelor degree
- 23.32% Post graduate degree
- 15.06% High school
- 6.66% Did not graduate high school
- 6.46% College certificate
- 4.28% University certificate
- 1.8% Trade certificate
- The average are quality index for the area is 2
- The area receives 298.01 mm of precipitation annually.
- The area experiences 7.39 extremely hot days (30.89°C) per year.
Demander de l’information sur le quartier
En savoir plus au sujet du quartier et des commodités autour de cette résidence
Demander maintenantCalculatrice de versements hypothécaires
- $
- %$
- %
- Capital et intérêts 26 832 $ /mo
- Impôt foncier n/a
- Frais de copropriété n/a

