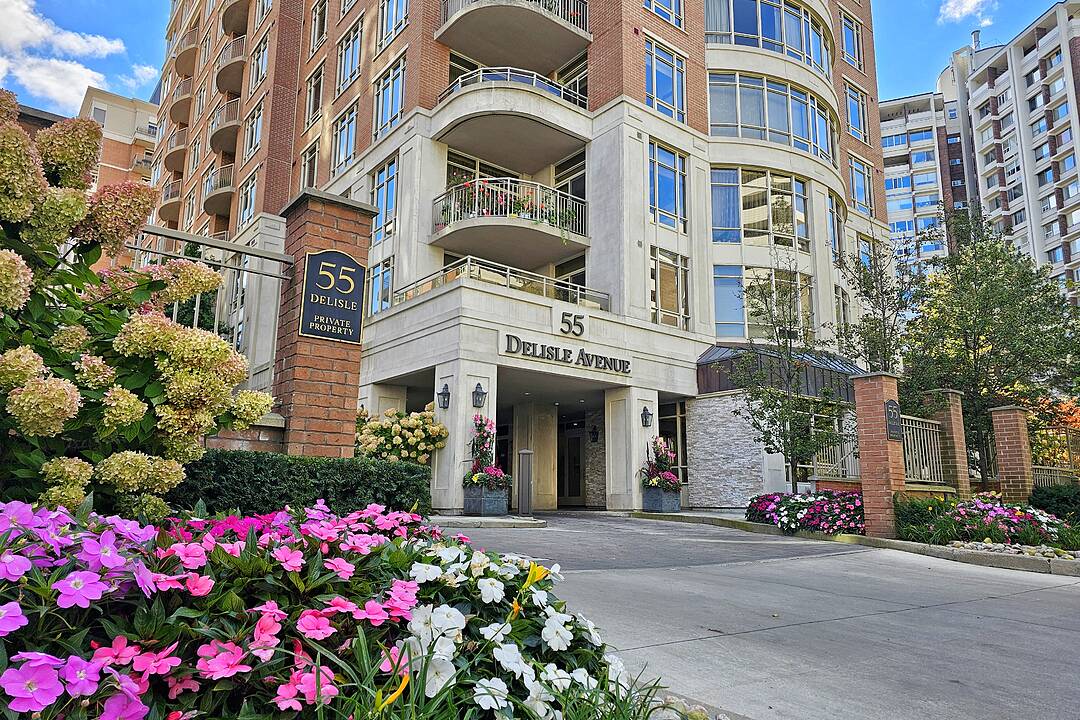Caractéristiques principales
- MLS® #: C11954147
- ID de propriété: SIRC2264594
- Type de propriété: Résidentiel, Condo
- Genre: Contemporain
- Superficie habitable: 1 385 pi.ca.
- Chambre(s) à coucher: 2+1
- Salle(s) de bain: 2
- Pièces supplémentaires: Sejour
- Stationnement(s): 1
- Frais de copropriété mensuels: 1 686$
- Taxes municipales 2024: 7 797$
- Inscrit par:
- Myles Slocombe, Angela Montgomery
Description de la propriété
Welcome to Suite 903 at the renowned "Carlyle", a quiet boutique medium-rise condo building on a tree-lined street just steps from the vibrancy and amenities of Yonge & St. Clair. This spacious and immaculate 2+1 bedroom 1385 sq ft unit provides a bright living room area with sliding glass walkout to a west-facing terrace; large dining room that can easily accommodate an extra long table for entertaining; superb kitchen with breakfast area and additional terrace walkout; a den that's large enough to be a 3rd bedroom; sizable primary bedroom with walk-in closet and 4-piece ensuite; generous 2nd bedroom, and much more. The Carlyle embodies sophistication, has a great sense of community, and includes extensive amenities such as 24-hour concierge, exercise room, visitor parking, party/meeting room with outdoor patio, landscaped gardens and a guest suite. **EXTRAS** Includes parking and locker. All located a block from Yonge & St. Clair and steps to upscale shops and restaurants, the TTC, David Balfour Park and ravine trails, and close to Summerhill and Yorkville.
Téléchargements et médias
Caractéristiques
- Appareils ménagers en acier inox
- Ascenseur
- Balcon
- Climatisation centrale
- Concierge
- Espace de rangement
- Métropolitain
- Penderie
- Pièce de détente
- Plancher en bois
- Salle de bain attenante
- Salle de conditionnement physique
- Salle de lavage
- Stationnement
- Vie Communautaire
- Ville
Pièces
- TypeNiveauDimensionsPlancher
- FoyerPrincipal4' 3.1" x 8' 3.9"Autre
- SalonPrincipal11' 10.1" x 21' 3.9"Autre
- Salle à mangerPrincipal9' 6.9" x 10' 11.1"Autre
- BoudoirPrincipal8' 2.8" x 8' 9.9"Autre
- CuisinePrincipal9' 4.9" x 14' 9.9"Autre
- AutrePrincipal11' 10.7" x 13' 10.1"Autre
- Chambre à coucherPrincipal9' 10.1" x 13' 10.9"Autre
Agents de cette inscription
Contactez-nous pour plus d’informations
Contactez-nous pour plus d’informations
Emplacement
55 Delisle Ave, Suite 903, Toronto, Ontario, M4V 1S8 Canada
Autour de cette propriété
En savoir plus au sujet du quartier et des commodités autour de cette résidence.
Demander de l’information sur le quartier
En savoir plus au sujet du quartier et des commodités autour de cette résidence
Demander maintenantCalculatrice de versements hypothécaires
- $
- %$
- %
- Capital et intérêts 0
- Impôt foncier 0
- Frais de copropriété 0
Commercialisé par
Sotheby’s International Realty Canada
1867 Yonge Street, Suite 100
Toronto, Ontario, M4S 1Y5

