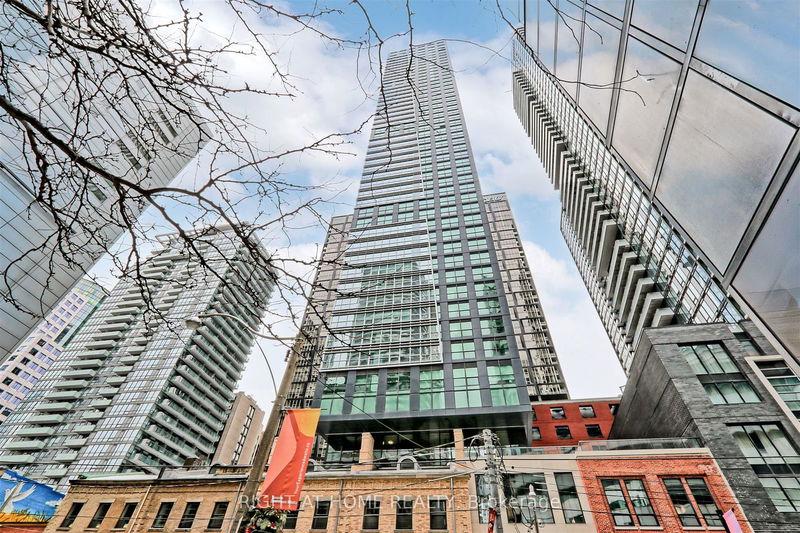Caractéristiques principales
- MLS® #: C11949961
- ID de propriété: SIRC2262497
- Type de propriété: Résidentiel, Condo
- Chambre(s) à coucher: 1
- Salle(s) de bain: 1
- Pièces supplémentaires: Sejour
- Inscrit par:
- RIGHT AT HOME REALTY
Description de la propriété
Welcome to **Empire Maverick**, King Streets most sought-after new residence! The wait is over, and this stunning building has officially arrived. With cutting-edge amenities and an unbeatable location, Empire Maverick is setting the bar for modern downtown living. Designed by **U31** and built by the acclaimed **IBI Group** and **Empire**with over 25 years of expertise in high-rise construction this iconic property is built to stand the test of time and shape the future of Torontos downtown core.Of all the incredible layouts, the 591 sq. ft. Bishop Model stands out as the best in the building and quite possibly one of the top floor plans in the city. If you're tired of cramped, poorly designed spaces, the Bishop unit is the perfect solution. With an intelligently laid-out floor plan and seamless flow, its ideal for cooking, dining, relaxing, and entertaining.Inside, the attention to detail is second to none. Enjoy premium **Jenn-Air appliances**,including a 24" integrated refrigerator with Bottom Mounted Freezer, 24 S/S Electric Cooktop, 24 S/S Convection Wall Oven, and 18 integrated dishwasher, plus a front-load washer and dryer. Gorgeous wide-plank floors, sleek smooth ceilings and spa-like bathroom finishes elevate the entire experience.This brand-new, never-lived-in unit is your opportunity to live in Torontos best new building on King Street. Empire Maverick offers a true urban sanctuary with exclusive amenities that cater to a vibrant downtown lifestyle. Host friends in the wine lounge or on the terrace, book meetings in the boardroom, dine in the private dining room, or pamper yourself and your guests at the beauty bar all while soaking in the city views. Don't miss your chance to make **Empire Maverick** your new home, where luxury meets the best of downtown Toronto living.n. **EXTRAS** **GROUND-BREAKING AMENITIES AT EMPIRE MAVERICK**.-Wi-Fi-enabled shared workspace** featuring a coffee bar, **boardroom**, private meeting rooms, and more.
Pièces
Agents de cette inscription
Demandez plus d’infos
Demandez plus d’infos
Emplacement
327 King St W #1307, Toronto, Ontario, M5V 0W7 Canada
Autour de cette propriété
En savoir plus au sujet du quartier et des commodités autour de cette résidence.
- 63.72% 20 to 34 years
- 20.93% 35 to 49 years
- 7.07% 50 to 64 years
- 2.82% 65 to 79 years
- 2.64% 0 to 4 years
- 1.08% 5 to 9 years
- 0.84% 15 to 19 years
- 0.51% 10 to 14 years
- 0.39% 80 and over
- Households in the area are:
- 61.54% Single person
- 27.6% Single family
- 10.79% Multi person
- 0.07% Multi family
- $182,627 Average household income
- $87,195 Average individual income
- People in the area speak:
- 64.92% English
- 9.48% Mandarin
- 6.65% English and non-official language(s)
- 3.7% Yue (Cantonese)
- 3.47% Spanish
- 3.11% French
- 2.29% Russian
- 2.12% Arabic
- 2.12% Iranian Persian
- 2.12% Korean
- Housing in the area comprises of:
- 98.14% Apartment 5 or more floors
- 1.44% Apartment 1-4 floors
- 0.16% Row houses
- 0.15% Semi detached
- 0.09% Duplex
- 0.02% Single detached
- Others commute by:
- 28.71% Car
- 20.53% Public transit
- 6.69% Other
- 3.43% Bicycle
- 52.41% Bachelor degree
- 20.95% Post graduate degree
- 11.07% High school
- 8.88% College certificate
- 4.06% University certificate
- 1.57% Did not graduate high school
- 1.06% Trade certificate
- The average air quality index for the area is 2
- The area receives 295.13 mm of precipitation annually.
- The area experiences 7.39 extremely hot days (30.71°C) per year.
Demander de l’information sur le quartier
En savoir plus au sujet du quartier et des commodités autour de cette résidence
Demander maintenantCalculatrice de versements hypothécaires
- $
- %$
- %
- Capital et intérêts 3 174 $ /mo
- Impôt foncier n/a
- Frais de copropriété n/a

