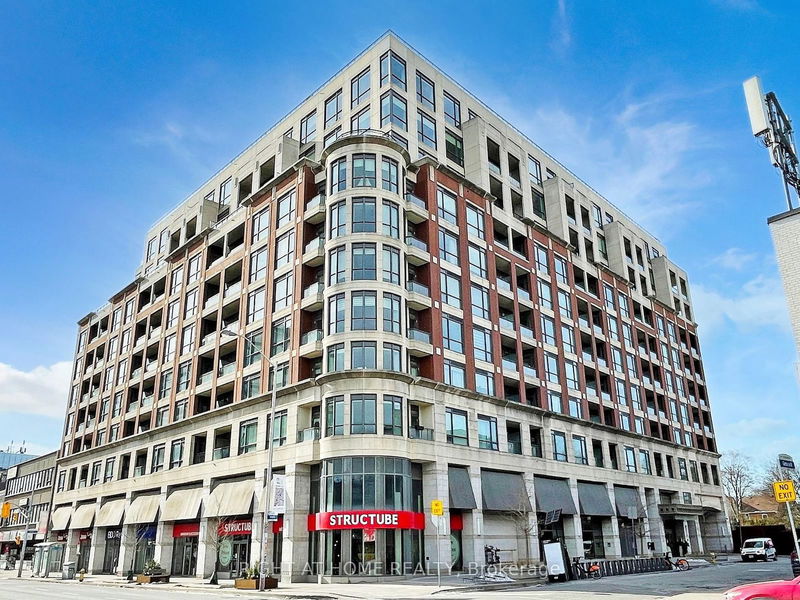Caractéristiques principales
- MLS® #: C11946031
- ID de propriété: SIRC2259290
- Type de propriété: Résidentiel, Condo
- Construit en: 11
- Chambre(s) à coucher: 1+1
- Salle(s) de bain: 1
- Pièces supplémentaires: Sejour
- Stationnement(s): 1
- Inscrit par:
- RIGHT AT HOME REALTY
Description de la propriété
Welcome to this stunning 1-bedroom + den condo apartment WITH 1 PARKING SPOT, located in the highly desirable Midtown neighborhood of Davisville. The den, perfectly situated within the unit, offers flexibility as a dining space or home office, making it ideal for your needs. With soaring 9-foot ceilings, this home feels spacious and inviting, enhanced by its tasteful decor and meticulous care by the original owner.The kitchen is a standout, equipped with high-end Miele appliances, an undermount sink, a custom backsplash, and granite countertops. The bathroom also features granite finishes, adding a touch of sophistication. Recent upgrades include brand-new hardwood floors, a stackable washer and dryer, and custom closet organizers. The balcony includes a screened door for added comfort, perfect for enjoying fresh air.This owner-occupied unit has been exceptionally well maintained and comes with one parking spot and a storage locker for added convenience. Window coverings are included, providing privacy and style.Nestled in the heart of Davisville, this condo is a short walk to the subway, shopping, restaurants, cafes, and entertainment options. Nature lovers will enjoy the nearby green spaces, parks, and the picturesque 4.5 km Beltline Trail.The building boasts top-tier amenities, including a fitness studio, yoga room with showers and sauna, and a rooftop terrace with barbecues. Entertain friends in the party room, media room, or billiard room, and accommodate overnight guests in the guest suite. A 24-hour concierge provides security and peace of mind, while free visitor parking makes hosting effortless.This is a rare opportunity to own a beautifully upgraded and well-maintained condo in one of Midtowns most sought-after locations. Schedule your viewing today and experience the perfect blend of comfort, style, and convenience!
Pièces
Agents de cette inscription
Demandez plus d’infos
Demandez plus d’infos
Emplacement
23 Glebe Rd W #418, Toronto, Ontario, M5P 0A1 Canada
Autour de cette propriété
En savoir plus au sujet du quartier et des commodités autour de cette résidence.
- 29.74% 20 à 34 ans
- 24.36% 35 à 49 ans
- 15.9% 50 à 64 ans
- 11.17% 65 à 79 ans
- 5.06% 80 ans et plus
- 3.86% 0 à 4 ans
- 3.81% 5 à 9
- 3.41% 10 à 14
- 2.68% 15 à 19
- Les résidences dans le quartier sont:
- 49.57% Ménages d'une seule personne
- 43.95% Ménages unifamiliaux
- 6.48% Ménages de deux personnes ou plus
- 0% Ménages multifamiliaux
- 155 357 $ Revenu moyen des ménages
- 75 132 $ Revenu personnel moyen
- Les gens de ce quartier parlent :
- 70.11% Anglais
- 6.14% Anglais et langue(s) non officielle(s)
- 5.6% Espagnol
- 3.57% Portugais
- 3.24% Iranian Persian
- 2.68% Français
- 2.65% Russe
- 2.45% Hindi
- 1.83% Mandarin
- 1.72% Tagalog (pilipino)
- Le logement dans le quartier comprend :
- 76.21% Appartement, 5 étages ou plus
- 9.36% Appartement, moins de 5 étages
- 9.04% Maison individuelle non attenante
- 2.55% Maison jumelée
- 1.73% Duplex
- 1.1% Maison en rangée
- D’autres font la navette en :
- 38.51% Automobile
- 13.35% Marche
- 2.98% Autre
- 1.87% Vélo
- 40.11% Baccalauréat
- 19.51% Certificat ou diplôme universitaire supérieur au baccalauréat
- 15.99% Diplôme d'études secondaires
- 13.11% Certificat ou diplôme d'un collège ou cégep
- 5.14% Aucun diplôme d'études secondaires
- 4.38% Certificat ou diplôme universitaire inférieur au baccalauréat
- 1.76% Certificat ou diplôme d'apprenti ou d'une école de métiers
- L’indice de la qualité de l’air moyen dans la région est 2
- La région reçoit 296.82 mm de précipitations par année.
- La région connaît 7.39 jours de chaleur extrême (31.01 °C) par année.
Demander de l’information sur le quartier
En savoir plus au sujet du quartier et des commodités autour de cette résidence
Demander maintenantCalculatrice de versements hypothécaires
- $
- %$
- %
- Capital et intérêts 3 027 $ /mo
- Impôt foncier n/a
- Frais de copropriété n/a

