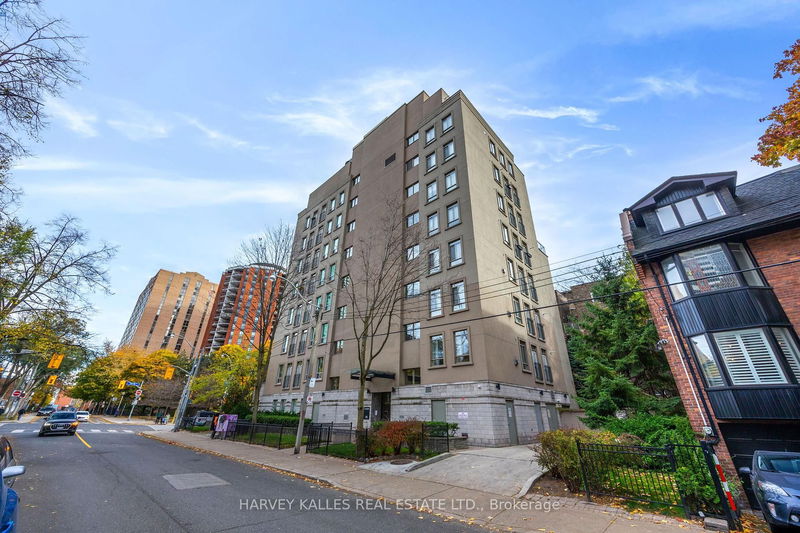Caractéristiques principales
- MLS® #: C11942232
- ID de propriété: SIRC2256155
- Type de propriété: Résidentiel, Condo
- Chambre(s) à coucher: 2
- Salle(s) de bain: 2
- Pièces supplémentaires: Sejour
- Stationnement(s): 1
- Inscrit par:
- HARVEY KALLES REAL ESTATE LTD.
Description de la propriété
Great New Price! Welcome to this bright and airy 2-bedroom, 2-bathroom end-unit apartment in the highly sought-after Marquis Boutique building in Toronto! With high ceilings and an abundance of natural light streaming through large windows, this residence offers a spacious and inviting atmosphere. Enjoy cozy evenings by the fireplace in the open-concept living area, perfect for relaxing or entertaining. End unit in a quiet building with windows on 3 sides. Situated in a vibrant neighborhood, you're just steps away from trendy shops, diverse restaurants, and nearby universities, combining convenience with a dynamic urban lifestyle. With a Walk Score of 78, everything you need is within easy reach, making this a prime location for city living. Don't miss this fantastic opportunity to own a beautiful, modern home in one of Toronto's premier buildings! Party room, terrace with BBQ. Pets are permitted. Visitor Parking. **EXTRAS** Full size smart washer/dryer 2023, brand new stove, newly refinished hardwood floor, freshly painted throughout, new lighting fixtures, new bathroom sink. Custom office/2nd bedroom built-ins (desk, wardrobe, storage), custom murphy bed.
Pièces
- TypeNiveauDimensionsPlancher
- CuisinePrincipal6' 9.4" x 7' 8.9"Autre
- SalonPrincipal11' 10.5" x 12' 5.6"Autre
- Salle à mangerPrincipal29' 2" x 10' 4.4"Autre
- Chambre à coucher principalePrincipal10' 6.7" x 13' 1.4"Autre
- Chambre à coucherPrincipal7' 8.9" x 10' 2"Autre
- Cabinet de toilettePrincipal4' 7.9" x 25' 5.5"Autre
- Salle de bainsPrincipal4' 7.9" x 8' 11"Autre
Agents de cette inscription
Demandez plus d’infos
Demandez plus d’infos
Emplacement
135 Maitland St W #205, Toronto, Ontario, M4Y 1E5 Canada
Autour de cette propriété
En savoir plus au sujet du quartier et des commodités autour de cette résidence.
- 51.13% 20 to 34 年份
- 17.15% 35 to 49 年份
- 14.03% 50 to 64 年份
- 7.94% 65 to 79 年份
- 2.56% 0 to 4 年份
- 2.56% 15 to 19 年份
- 2.19% 80 and over
- 1.44% 5 to 9
- 1% 10 to 14
- Households in the area are:
- 58.55% Single person
- 26.84% Single family
- 14.5% Multi person
- 0.11% Multi family
- 121 958 $ Average household income
- 55 030 $ Average individual income
- People in the area speak:
- 51.68% English
- 19.59% Mandarin
- 7.08% English and non-official language(s)
- 5.26% Yue (Cantonese)
- 3.94% Korean
- 3.4% Spanish
- 2.58% Arabic
- 2.56% French
- 2.22% Hindi
- 1.7% Russian
- Housing in the area comprises of:
- 95.53% Apartment 5 or more floors
- 3.14% Apartment 1-4 floors
- 1.02% Row houses
- 0.17% Semi detached
- 0.1% Duplex
- 0.03% Single detached
- Others commute by:
- 26.84% Public transit
- 23.31% Car
- 4.82% Other
- 4.26% Bicycle
- 40.47% Bachelor degree
- 20.99% High school
- 19.14% Post graduate degree
- 11% College certificate
- 3.79% Did not graduate high school
- 3.3% University certificate
- 1.31% Trade certificate
- The average are quality index for the area is 2
- The area receives 295.13 mm of precipitation annually.
- The area experiences 7.39 extremely hot days (30.71°C) per year.
Demander de l’information sur le quartier
En savoir plus au sujet du quartier et des commodités autour de cette résidence
Demander maintenantCalculatrice de versements hypothécaires
- $
- %$
- %
- Capital et intérêts 3 491 $ /mo
- Impôt foncier n/a
- Frais de copropriété n/a

