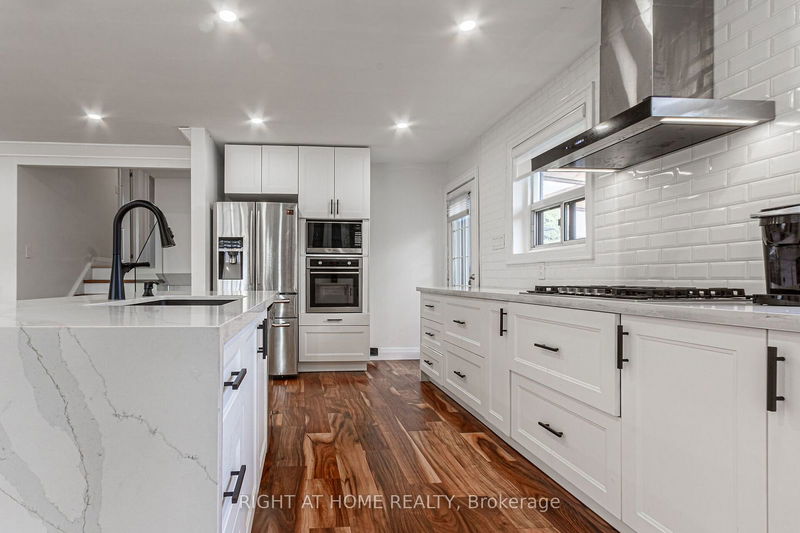Caractéristiques principales
- MLS® #: W11921927
- ID de propriété: SIRC2249623
- Type de propriété: Résidentiel, Maison unifamiliale détachée
- Grandeur du terrain: 6 125 pi.ca.
- Construit en: 51
- Chambre(s) à coucher: 3
- Salle(s) de bain: 2
- Pièces supplémentaires: Sejour
- Stationnement(s): 5
- Inscrit par:
- RIGHT AT HOME REALTY
Description de la propriété
Welcome to 14 Mancroft Cres. The best deal in the Prestigious West Humber Estates.Fully Renovated Back-split Bungalow offers Open Concept Main Floor with Gourmet Kitchen with Porcelain backsplash, Quartz Countertops, Multifunctional Island, Dining Room with Access to the Covered Backyard Concrete Patio; Bright and Spacious Living Room with Flat Ceiling and Numerous Pot Lights, Crown Molding. Upper-Level boosts Tree generous Size Bedrooms and Spa-Like Bathroom. Perfect for Entertainment Lower Level offers Enormous size Great Room and Designer`s Bathroom with a Laundry Niche. All of this is tastefully garnished with Pool sized Backyard with two separate Multifunctional Covered Areas, Tool Shade, Concrete Driveway for 4 Cars and extra-deep Garage. Easy Access to Plazas, Schools & Parks, Shops, Restaurants and HWYs. Dear to Compare! It wont last!!! **EXTRAS** LED Pot Lights (2024), Crown mold, Upgraded Trimming, Doors & Handles(2024), Gleaming Hrdwd & Stairs (2024), Zebra Blnds, Covered Porch Side Yard Patio, Raised Flowerbeds, Roof (2021), Kitchen (2024), Appliances (2021), Bathrooms(2024).
Pièces
- TypeNiveauDimensionsPlancher
- CuisinePrincipal9' 8.1" x 18' 5.3"Autre
- SalonPrincipal13' 11.3" x 12' 11.5"Autre
- Salle à mangerPrincipal11' 9.7" x 9' 10.1"Autre
- Chambre à coucher principaleInférieur12' 4.8" x 11' 6.1"Autre
- Chambre à coucherInférieur10' 11.8" x 10' 9.1"Autre
- Chambre à coucherInférieur10' 4" x 7' 6.5"Autre
- Salle de loisirsSupérieur23' 3.5" x 12' 5.6"Autre
- Salle de lavageSupérieur4' 3.5" x 5' 8.5"Autre
Agents de cette inscription
Demandez plus d’infos
Demandez plus d’infos
Emplacement
14 Mancroft Cres, Toronto, Ontario, M9W 3E8 Canada
Autour de cette propriété
En savoir plus au sujet du quartier et des commodités autour de cette résidence.
Demander de l’information sur le quartier
En savoir plus au sujet du quartier et des commodités autour de cette résidence
Demander maintenantCalculatrice de versements hypothécaires
- $
- %$
- %
- Capital et intérêts 5 859 $ /mo
- Impôt foncier n/a
- Frais de copropriété n/a

