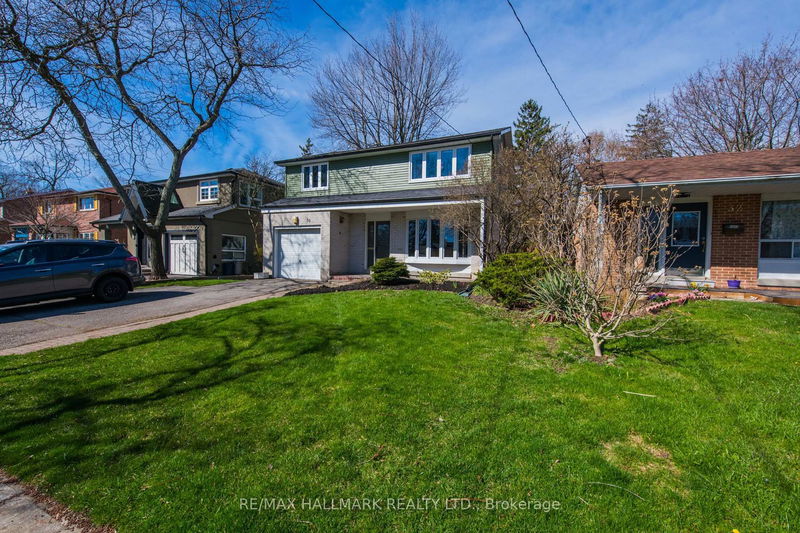Caractéristiques principales
- MLS® #: E11927202
- ID de propriété: SIRC2243111
- Type de propriété: Résidentiel, Maison unifamiliale détachée
- Grandeur du terrain: 7 327,63 pi.ca.
- Chambre(s) à coucher: 4
- Salle(s) de bain: 3
- Pièces supplémentaires: Sejour
- Stationnement(s): 4
- Inscrit par:
- RE/MAX HALLMARK REALTY LTD.
Description de la propriété
This lovingly maintained home in the heart of Guildwood offers incredible value and endless possibilities for a growing family. With four spacious bedrooms and 2.5 bathrooms, theres room for everyone. The main floor features a bright eat-in kitchen with ample cabinets, overlooking the backyard. The finished basement offers a cozy rec room with a gas fireplace, a laundry room, and plenty of storage. Set on a beautiful 43ft x 170ft lot with mature trees, enjoy sunny afternoons on the west-facing deck with a gas BBQ hookup. Located on a quiet, family-friendly street with great neighbors, this home is within walking distance of top schools, the GO train, parks, walking trails, and shopping. The community hosts events throughout the year, making this a rare opportunity to settle into a vibrant, active neighborhood. Dont miss out on this perfect family home.
Pièces
- TypeNiveauDimensionsPlancher
- SalonPrincipal15' 8.1" x 11' 1.8"Autre
- Salle à mangerPrincipal9' 7.7" x 9' 6.6"Autre
- CuisinePrincipal9' 1.4" x 19' 8.2"Autre
- Bois dur2ième étage11' 8.1" x 16' 3.6"Autre
- Chambre à coucher2ième étage11' 8.1" x 11' 10.5"Autre
- Chambre à coucher2ième étage11' 9.3" x 10' 10.7"Autre
- Chambre à coucher2ième étage11' 6.5" x 9' 10.8"Autre
- Salle de loisirsSous-sol13' 6.5" x 17' 11.3"Autre
- Salle familialeSous-sol10' 8.3" x 12' 9.9"Autre
- Salle de lavageSous-sol9' 4.5" x 17' 8.5"Autre
Agents de cette inscription
Demandez plus d’infos
Demandez plus d’infos
Emplacement
30 Schubert Dr, Toronto, Ontario, M1E 1Y7 Canada
Autour de cette propriété
En savoir plus au sujet du quartier et des commodités autour de cette résidence.
Demander de l’information sur le quartier
En savoir plus au sujet du quartier et des commodités autour de cette résidence
Demander maintenantCalculatrice de versements hypothécaires
- $
- %$
- %
- Capital et intérêts 5 859 $ /mo
- Impôt foncier n/a
- Frais de copropriété n/a

