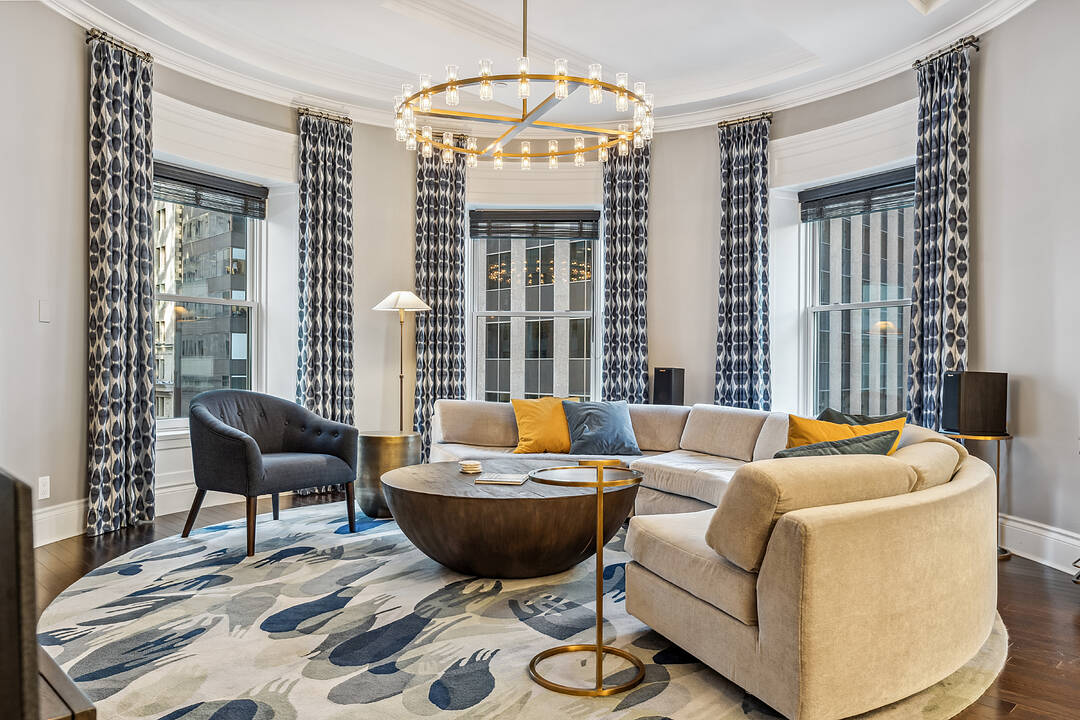Caractéristiques principales
- MLS® #: C12260294
- ID de propriété: SIRC2242641
- Type de propriété: Résidentiel, Condo
- Genre: Art déco
- Aire habitable: 1 700 pi.ca.
- Chambre(s) à coucher: 3
- Salle(s) de bain: 3
- Frais de copropriété mensuels: 2 295$
- Taxes municipales: 9 162$
- Inscrit par:
- Nadine Robbins, Christian Vermast, Paul Maranger
Description de la propriété
One of the city's most architecturally significant and special condos. Enter the sophisticated buzzing lobby and savour the lifestyle of living in the glamourous and historic Omni King Edward Hotel, in the heart of downtown. The circular turret shaped living room is dazzling and is the focal point of this unbelievable nearly 1700 square foot corner suite. Soaring 10-foot ceilings. Wrapped in tall windows, this architectural centerpiece captures shifting light throughout the day and offers a dramatic backdrop for both intimate evenings and lively gatherings. Cleverly separated from the large open concept living / dining / kitchen space is the private bedroom wing. You'll find three generously scaled bedrooms and three deluxe bathrooms - each space thoughtfully designed and meticulously maintained for elevated everyday living. Morning coffee can be enjoyed in the calm of your suite, or downstairs at one of the hotels restaurants. Evenings might begin with a workout in the fitness centre or a visit to the full-service spa. With 24-hour concierge, every detail of daily life feels considered. Just outside your door, the city awaits. Steps from Union Station (with the coach to Billy Bishop Airport), the subway, the Union Pearson Express train to the international airport, the underground PATH network, St. Lawrence Market, and the Financial District, this is where convenience meets elegance - right in the heart of Toronto. You can walk everywhere whether it be one of the many nearby theatres, restaurants, The Four Seasons Centre for the performing arts, or Scotiabank arena for major sports. Live at the centre of the city! There is no need for a car here as everything is within easy reach on foot. This is Manhattan style urban living at its best!
Téléchargements et médias
Caractéristiques
- Appareils ménagers en acier inox
- Ascenseur
- Bar à petit-déjeuner
- Concierge
- Cuisine avec coin repas
- Garde-manger
- Penderie
- Plan d'étage ouvert
- Plancher en bois
- Plancher radiant
- Salle de bain attenante
- Salle de conditionnement physique
- Salle de lavage
- Salle-penderie
- Ville
Pièces
- TypeNiveauDimensionsPlancher
- FoyerAppartement4' 5.9" x 10' 4"Autre
- SalonAppartement16' 6" x 17' 3.8"Autre
- Salle à mangerAppartement9' 6.1" x 14' 6.8"Autre
- CuisineAppartement9' 8.1" x 10' 9.9"Autre
- AutreAppartement11' 8.9" x 17' 10.9"Autre
- Salle de bainsAppartement0' x 0'Autre
- Chambre à coucherAppartement10' 9.1" x 11' 10.7"Autre
- Salle de bainsAppartement0' x 0'Autre
- Chambre à coucherAppartement9' 3.8" x 11' 8.9"Autre
- Salle de bainsAppartement0' x 0'Autre
Agents de cette inscription
Contactez-nous pour plus d’informations
Contactez-nous pour plus d’informations
Emplacement
22 Leader Lane #533, Toronto, Ontario, M5E 0B2 Canada
Autour de cette propriété
En savoir plus au sujet du quartier et des commodités autour de cette résidence.
Demander de l’information sur le quartier
En savoir plus au sujet du quartier et des commodités autour de cette résidence
Demander maintenantCalculatrice de versements hypothécaires
- $
- %$
- %
- Capital et intérêts 0
- Impôt foncier 0
- Frais de copropriété 0
Commercialisé par
Sotheby’s International Realty Canada
1867 Yonge Street, Suite 100
Toronto, Ontario, M4S 1Y5

